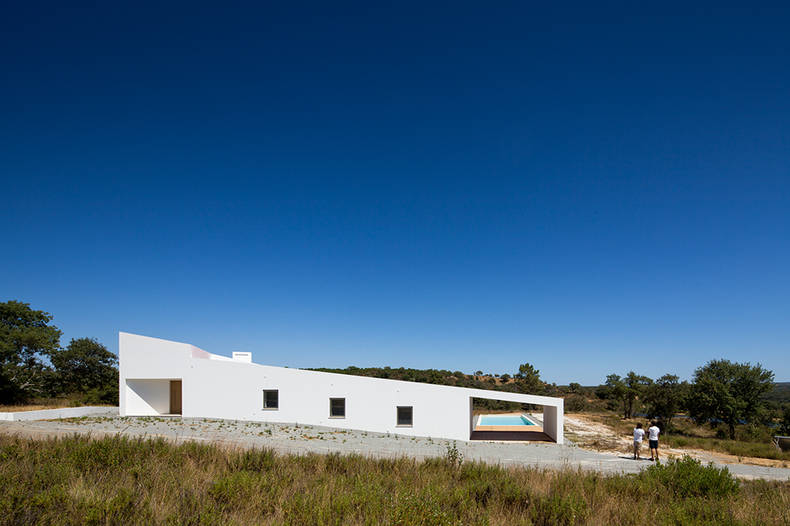Inclined house design

The house is located in Estate of Arrifóias, Odemira, Alentejo. The landscape of the area is known for its specific features. Despite the beautiful natural surroundings, the client had to find the right solution to build a house of 175 square meters on the site of uncomfortable topography. The solution was put into practice by Vitor Vilhena Architects. The building was erected along the road down the hill. The volumetry of the house was adapted to the natural topography by adding steps and staircases where it was possible. As the result the building consists of two volumes developed in "L" shape. To provide enough daylight and to prevent the overheating of the building at the same time, the southern facade of the building has fewer windows, which have been reduced in size. Through parking-zone provides a visual connection with the courtyard and swimming pool area. The main finishing material for the interior design is the tiles of "warm" colors, contrasting with the creamy white walls. The whole project was undertaken without sacrificing the natural elements.
More photos →
More photos →
















