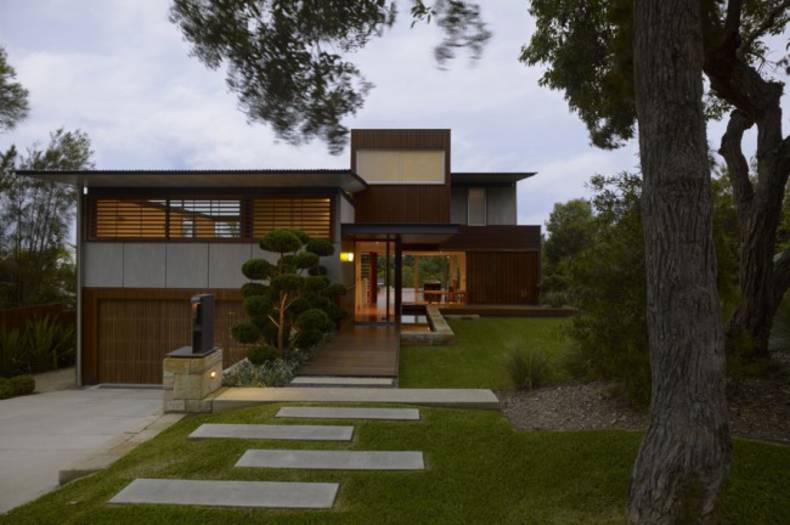House with an open frontage

The project 'Wamberal House' was called so by architect Virginia Kerridge according to its natural location - Wamberal Beach and lagoon on the central coast of NSW. The house was built for a family, the only request of which was to maximize views and connection to garden areas by integrating the architecture into its surroundings. As a result the house was designed with an open frontage, so it has picturesque views to the beach and lagoon at the same time. Moreover, due to minimizing of architectural bulk, the green outside space with garden areas are opened from each room. The most beautiful views are accessed from top level with a master bedroom. The house was built with a use of recycled materials and has such sustainable features as water tank storage for the pool and gardens, cross-ventilation and north facing glass.
More photos →
More photos →
















