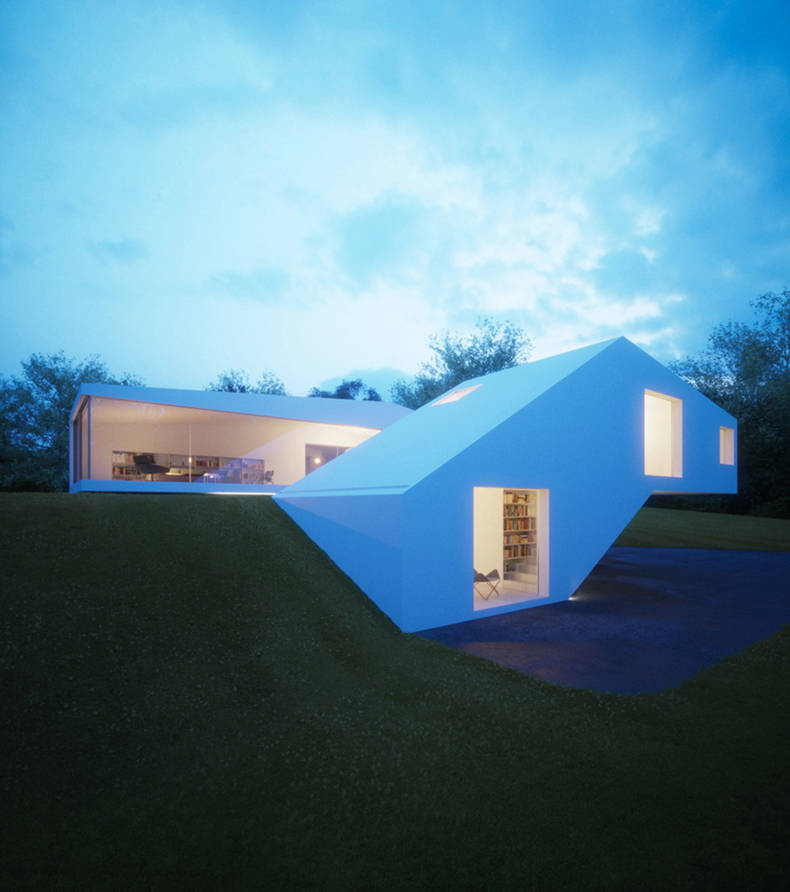Hornung and Jacobi Architecture

This house ('Hafner') in southern Germany with a total size of 180 sqm is located at the end of an alley facing the beautiful forest and valley. The building was designed for a couple with a requirement to organize an independent area for guests. Achieving the goal became possible due to the slight remodelling of the topography with a difference of 3 meters height. As a result the house was divided into two parts. One part for guests ('extroverted area'): cubic-shaped glazed area with kitchen and dining room. From this opened for seeing area offers a beautiful view of the forest and valley. Whilst the other, private part ('introverted area'), is hidden from view. There are bedroom, bathroom, dressing room and a library are located here. The roof is gabled and repeats the roof shapes, which is common in southern Germany. A green lawn in front of the main entrance is linked to a flight of stairs and the parking lot. This beautiful and unusual project is designed by Hornung and Jacobi Architecture.
More photos →
More photos →
















