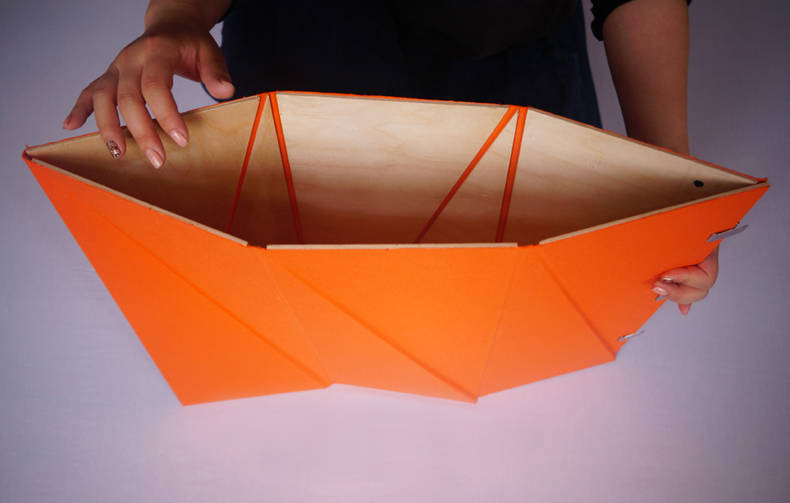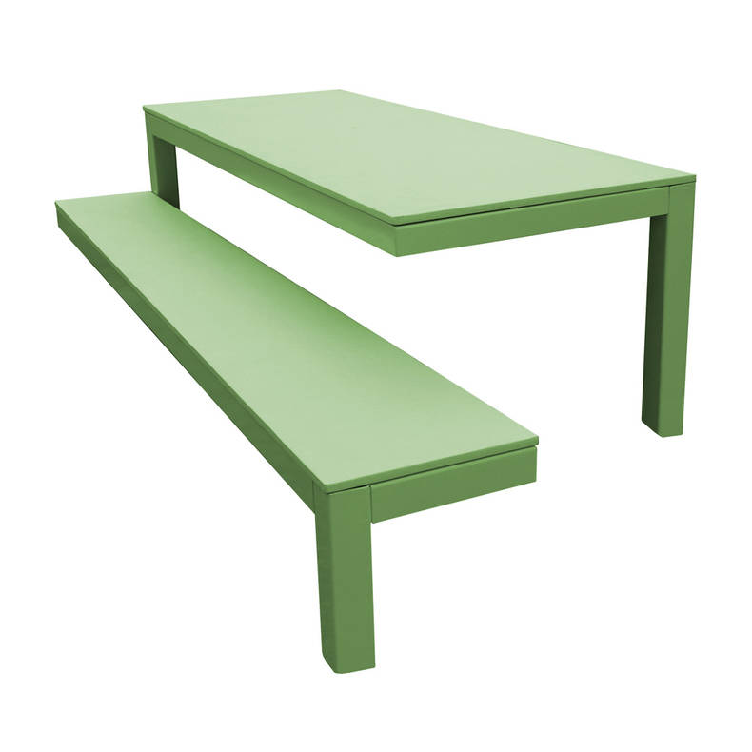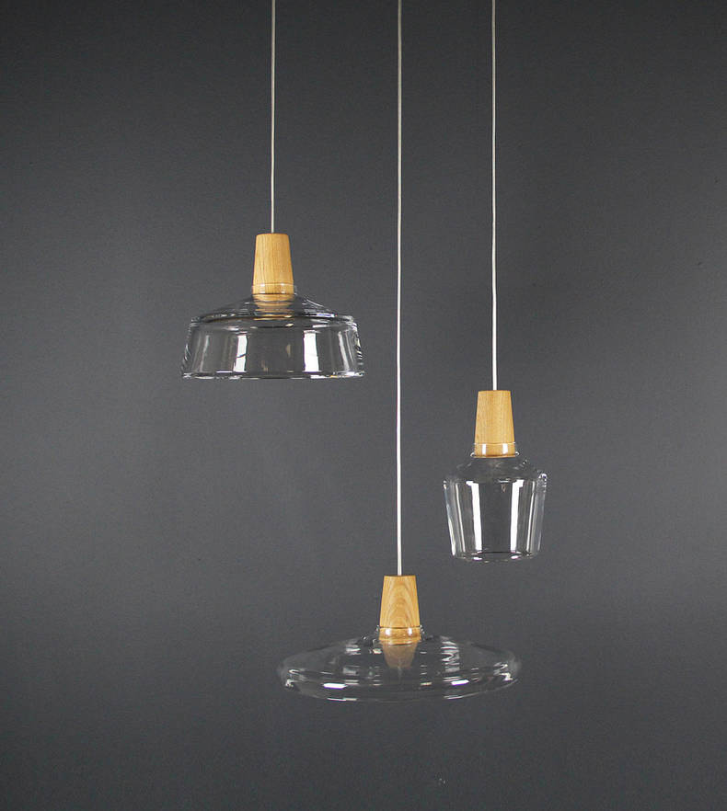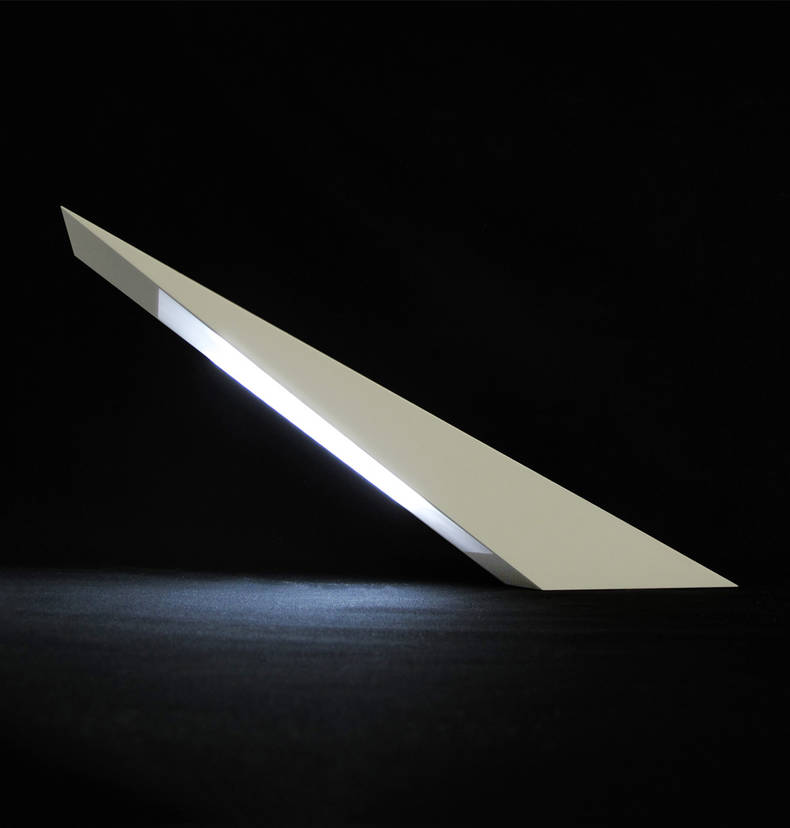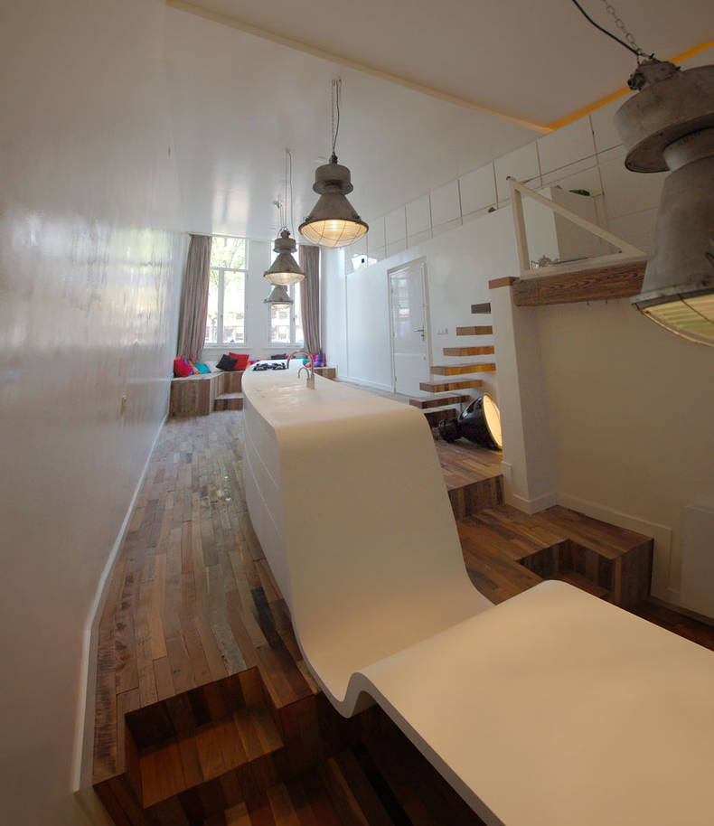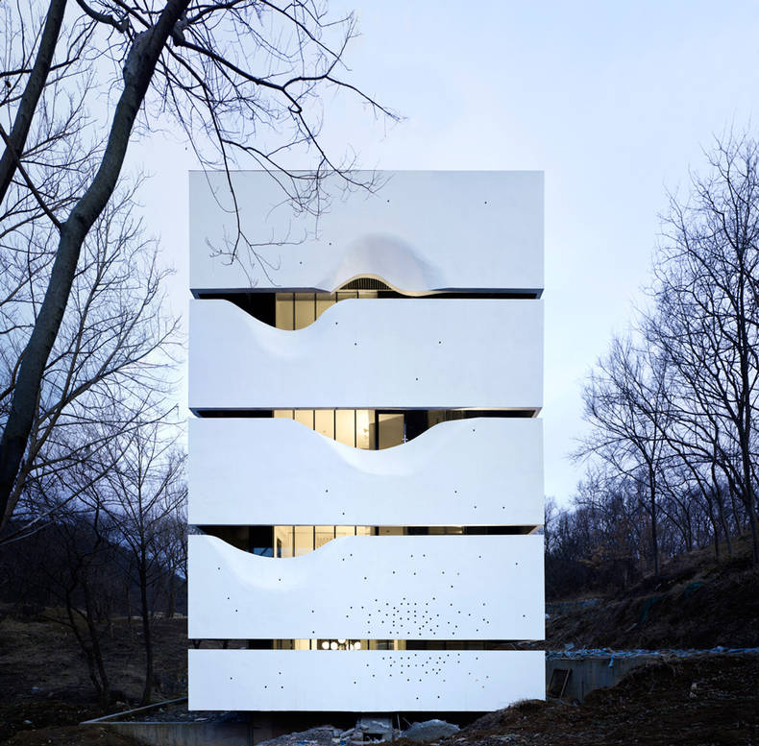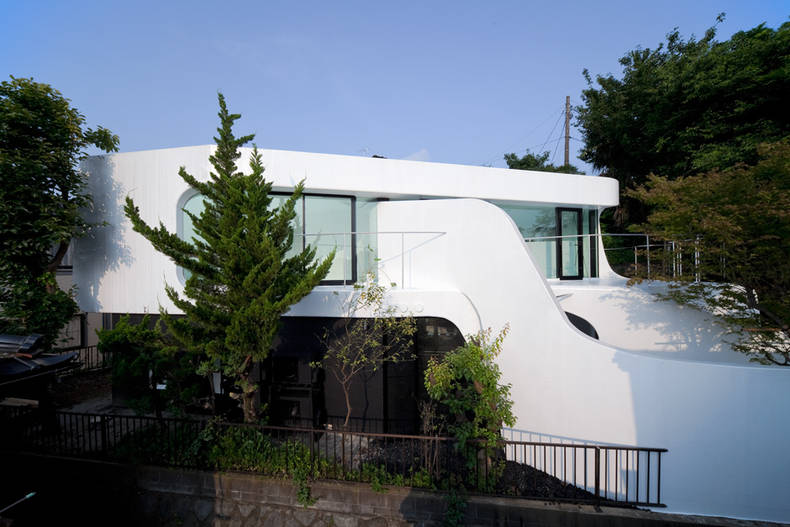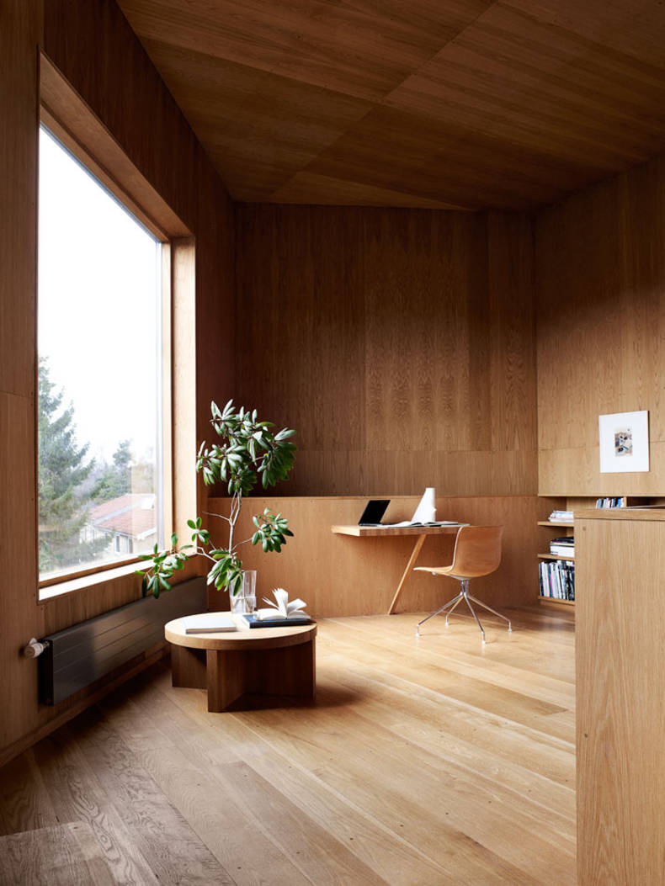Interior design & architecture
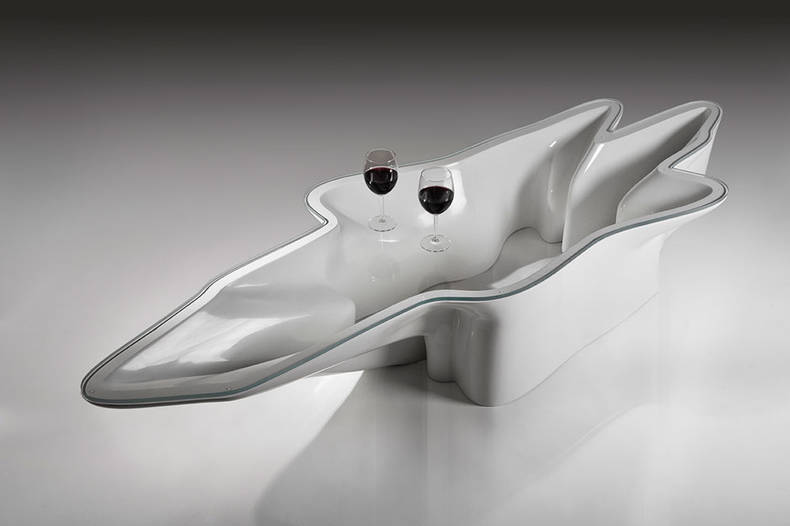
At Ventura Lambrate in Milan 2013 a Dutch studio Tjep. with a Netherlands-based company Dutch DNA presented the first item from their joint collection. A map of genetic code is the basis of design of Darwin table. The owner of the genetic code was a dancer Giulia Wolthuis', the daughter of Eric Voltheisa, the founder of the Dutch DNA. The data of the code were converted into charts with a help of a special program and then were built up into 3D forms. As a result the unusual form of the table has occurred. Designers believe that the unique form of everyone's DNA can be used to create personal furniture pieces of their future collection.
More photos →
More photos →
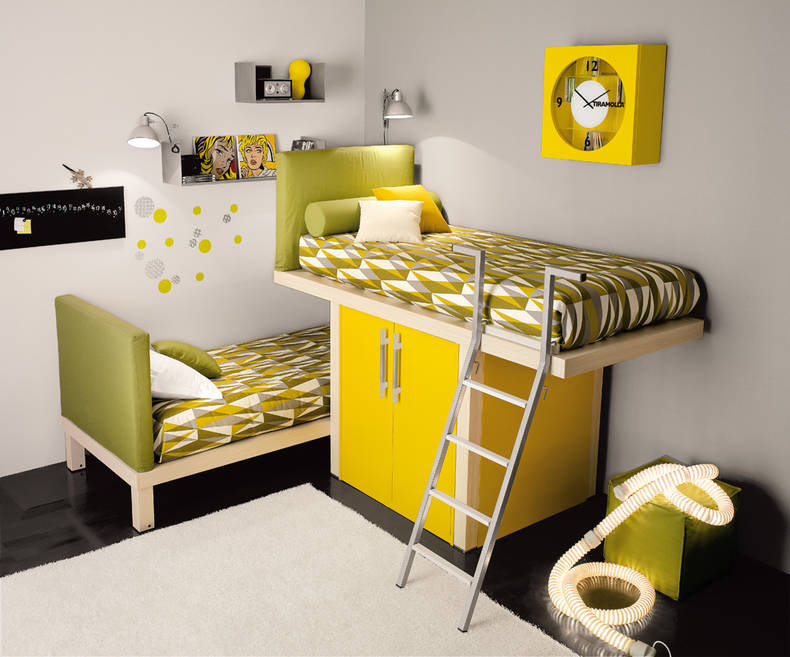
Italian company Tumidei has many wonderful ideas and furniture items for children's and teenagers' bedrooms. Multifunctional modular pieces of furniture, combining functionality of different purposes simultaneously, are made especially for tight spaces. There are very nice solutions of different combinations for multiple kids. The lofted twin beds with cabinets or a desk inside of them, the stairs with drawers and many other ideas. The key idea of almost all solutions is using of lofted bed, allowing for maximum savings of space. The range of color scheme is very large, that makes the bedrooms very stylish and beautiful. The material of furniture is ecologically friendly.
More photos →
More photos →
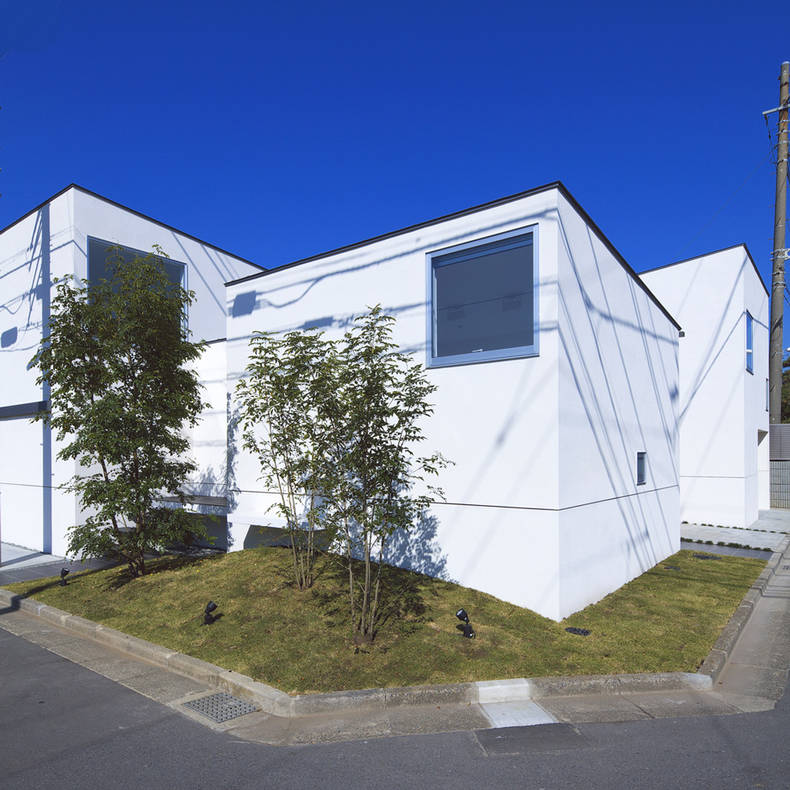
Satoru Hirota Architects have chosen a very unusual plan for a house in Kangawa (Japan). Four elements of rectangular forms are configured in a U-shaped plan, with rooms arranged around the outdoor patio. They face each other with their back facades, creating a closed composition, inside of which a paved courtyard locates. There is a centralized entry connecting the patio to the adjacent street. Due to the large sliding glass doors, a permeable circulation throughout the interior is possible. Within one of the four constructions studio space is organized, – the owners’ workplace. Two-story building except the studio includes kitchen-dining-living room, kids’ bedroom above a garage and a master bedroom with a bathroom.
More photos →
More photos →
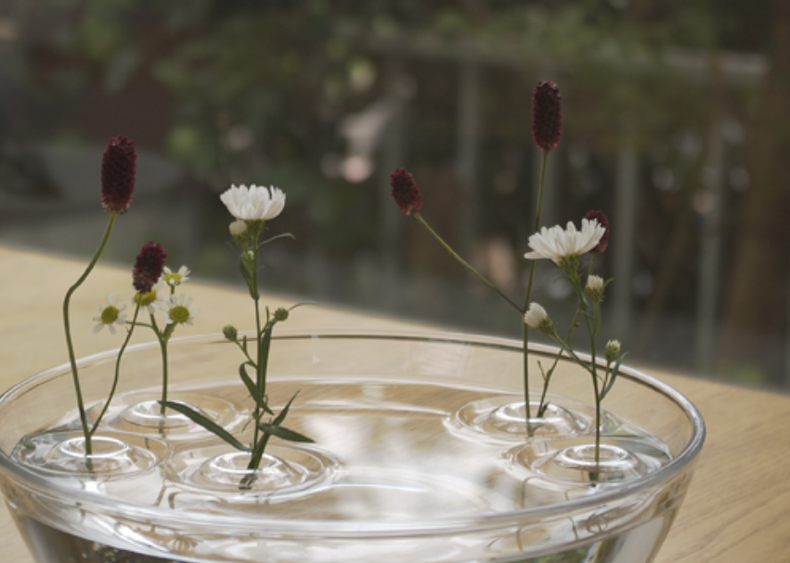
So beautiful and so naturally a flower in the vase by Japanese designers looks! Company 'Oodesign' has created an unusual vase that has a wavy surface of transparent plastic, giving the impression of small ripple on the water. To heighten the effect the Ripple Vase should be put in a container with water, to merge two substances. Beautiful flower becomes more attractive when it floats by itself in 'invisible' vessel. The company's products reflect its purpose: 'Our goal is to find a new discovery that materials and shapes create'.
More photos →
More photos →
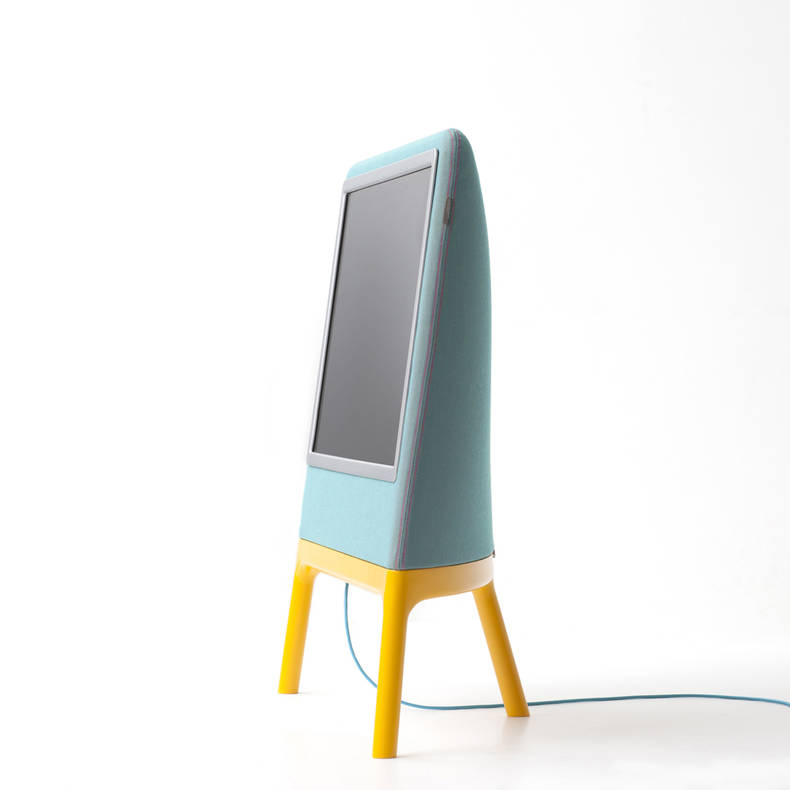
To give to an ordinary TV a natural and more suitable position within furniture interiors, designer Robert Bronwasser from SMOOL decided to dress it in fabric. The idea was to add a new spirit into the field which hasn’t been progressing for a long time, that is, to the design of the TV exterior. As a result the Homedia concept has appeared. Foreseeing a TV's new future role as a decor, along with modifying the material and color palette of the TV, designer has tried to change a form of an equipment too. It has a streamlined shape, passing into triangular form at the bottom. Homedia will be shown during Milan Design Week 2013.
More photos →
More photos →
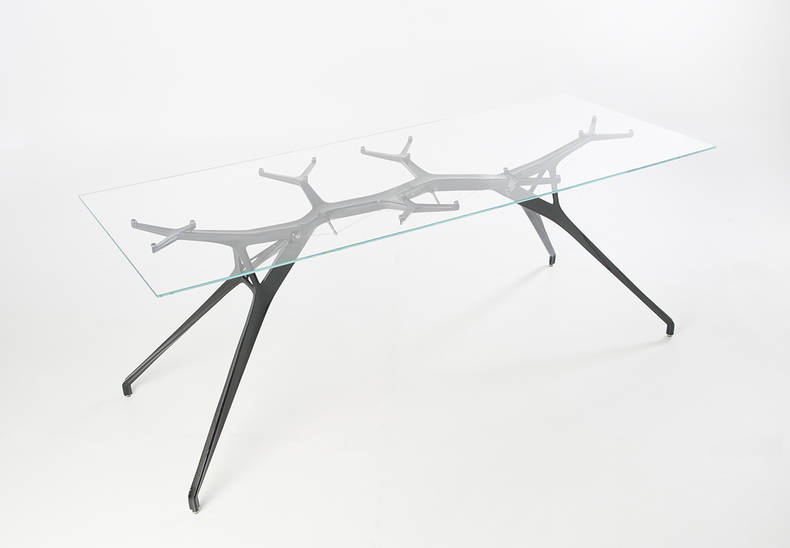
An unusual table 'Ramus M1' is a product of designer's long-term study of efficient forms found in nature. According to Design studio Il Hoon Roh the table is just a first item of a modular furniture system 'Ramus M1' and is a result of a two years collaboration of a few international companies. As a result of research the best advantages for maximizing the capacity and strength of any supportive construction were found. The structure of a tree branches is turned out to have the best characteristics. 'Ramus M1' table with a glass top has a tree-like supporting structure made of carbon fiber, the material that is used in fighter jets, F1 cars and space shuttles. Il Hoon Roh is going to present the first module of the Ramus series M1 at the exhibition Salone Satellite 2013.
More photos →
More photos →
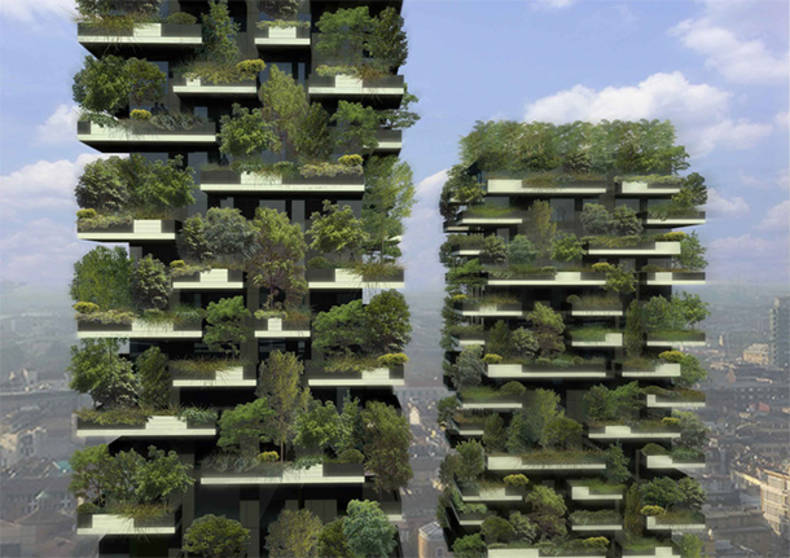
'Look how the sun is shining through the trees of the forest in the middle of Milan!' – this motto is taken from the site of Italian firm Stefano Boeri Architetti. Indeed, if you look up at the two monumental towers, you'll see the sun rays making their way straight through the branches of the real trees, that were planted around the perimeter of the buildings. The functionality of the vegetation layers is not only in their aesthetic appointment, but also in reducing the need for temperature regulation within the building and filtering the air of the city. For planting pre-grown trees were selected which correspond to regional climate, light and wind condition. The two buildings are the first of this kind in the world.
More photos →
More photos →
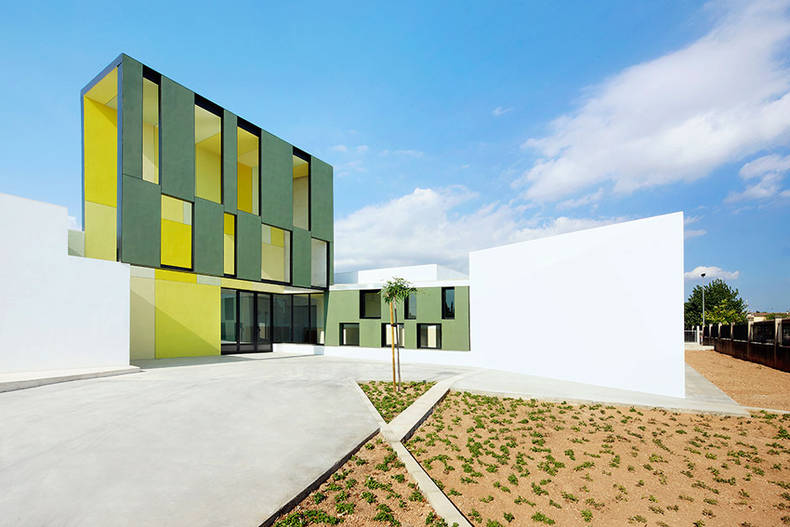
This cheerful building for Consell Kindergarten (Mallorca, Spain) has been incarnated by the architects of the Spanish Office RipollTizon. The building has an unusual Z-shaped form and includes a few classrooms, psychomotor classroom and a dining area with a kitchen. The form of the building was chosen as necessity of creating a connection with the adjacent housing, and opportunity for entering the kindergarten from the main avenue. The coloration of the kindergarten repeats the colors of the groves nearby, where oranges, lemons and limes grow. The classrooms are clustered by two; the clusters have a glazed facade and a porch towards an outdoor playground. The construction protects the terrace against rain. Orientation to the east provides natural daylighting.
More photos →
More photos →









