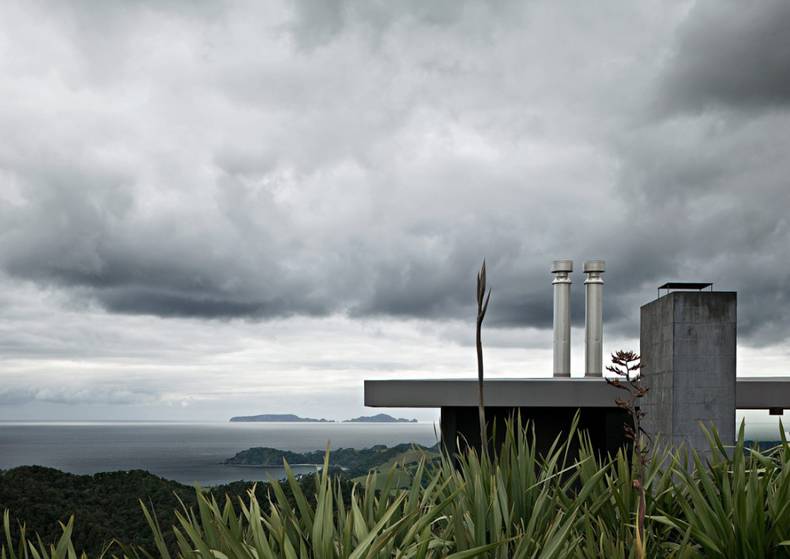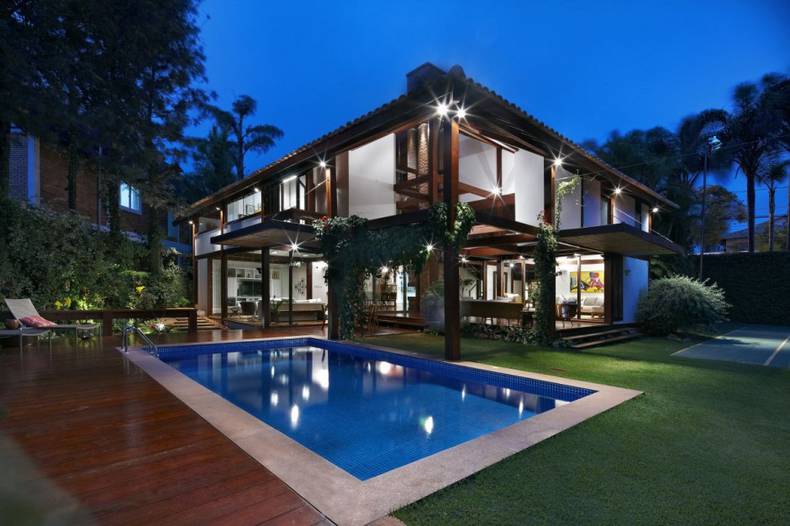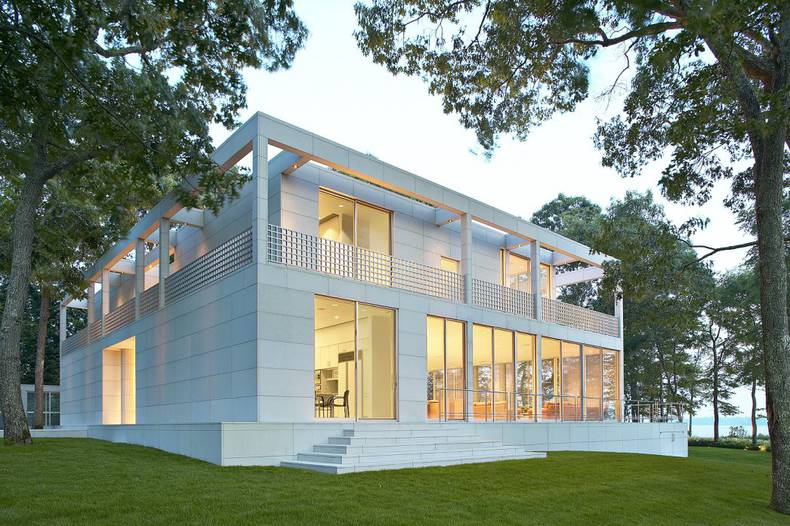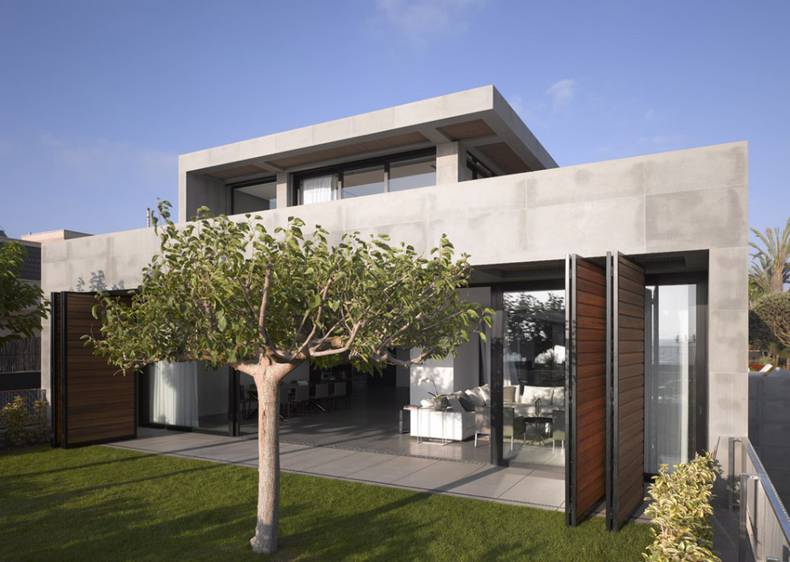Modern house design

Located in Great Barrier Island, New Zealand, this holiday house was designed by Fearon Hay Architects. The house consists of two parts connected by a small glass pavilion with sliding doors. Wooden facade of the building together with a sufficiently large glazing allows the house to be in close contact with the surrounding nature and better integrate into the countryside. One of the most original features of the house is an unusual fireplace that is located on an open terrace and looks like a high white tower. Sandhills Road House is a beautiful place for rest and happy family weekend. Interiors are designed in a minimalist style, using quiet natural color palette.
More photos →

This splendid house was built in Brazil in the early 80s of last century and recently completely renovated and partially reconstructed in order to fully comply with the representations of the modern and comfortable home. The author of the remodel and the new interiors became architect David Guerra. The house was called Garden House. New owner wanted to have a home that is more closely contacts with the surrounding beautiful garden that would also make the interior, before too dark, more full of natural light. That?s why, the residence has open plan and the space is very light and airy. In house design was used the mix of styles, which goes from the 50?s, pass by the classics, ethnics, contemporaries, are incremented with Brazilian references.
More photos →

Bates Masi Architects are well known for beautiful revamping old buildings into stunning new ones. There is only the foundation from the old wooden building that was built there earlier. The main part of the Georgica Pond house was rebuilt from bottom up. During the construction were used only the most modern and high quality materials: aluminum, steel, glass and stone. All the rooms of the second floor, where bedrooms are located, have exits to spacious balconies that surround the building almost the entire perimeter. Garage and working studio of owner are situated in a small one-story annex. Next to the house in the shade of branchy trees was equipped a spacious pool and plenty of space for outdoor recreation.
More photos →

Herzelia Pituah House 4 is a large contemporary retreat, designed by Pitsou Kedem Architects near the Mediterranean coast in Israel. The house provides high connection with nature and the nearby beach due to extensive glazing and a large number of open areas to spend time outdoors. Structure of the house is made of concrete and wood with lots of glass. Its interiors are bright and open with modern furnishings and a clear separation between entertainment and private areas. The open living plan allows not only to enjoy the beauty of the sea shore from inside the house, but also gives to the exterior of the house a very unusual charming look, especially during the night when all that is going on inside, it becomes visible from the outside.
More photos →
















