Modern house design
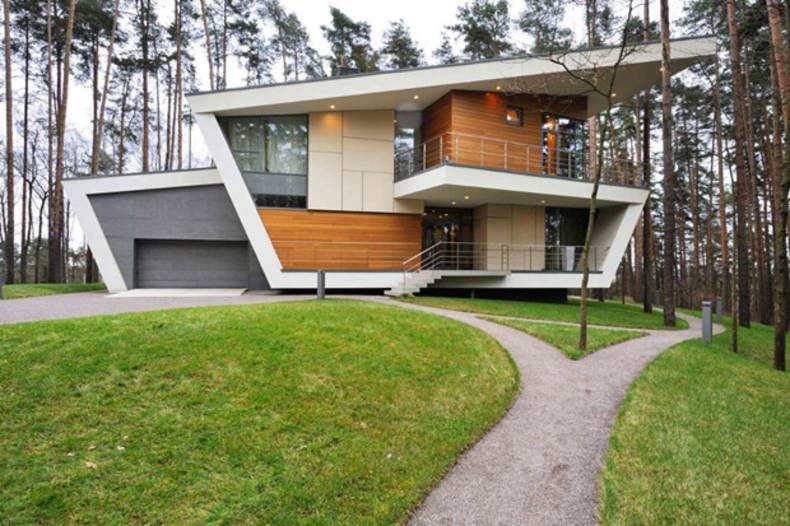
Atrium Architects Company presented this unusual house, located near Moscow. The total area of Gorki house is ??731 sq.m. The project was designed specifically for a young couple with a child. Their only wish was modern architecture. Nestled on a hilltop, the house is surrounded by pine trees. Nevertheless, there is not a shortage of sunlight due to large windows. Structure is characterized by open floor plan, rooms are stylish and functional at the same time. Public areas smoothly pass to the private space and vice versa. It’s a beautiful place where the owners will have a rest of the megalopolis bustle. Via
More photos →
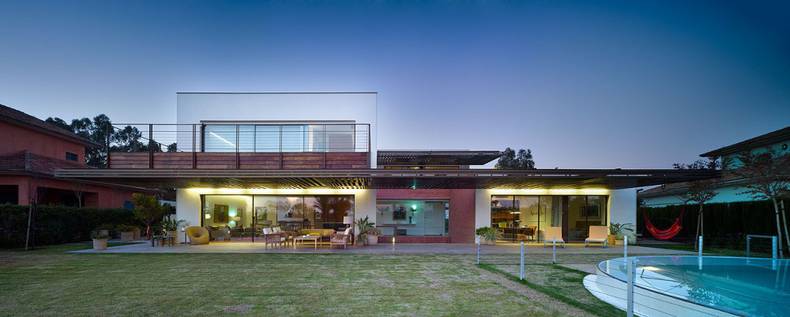
Brick and white mansion is a beautiful combination of contemporary and traditional design ideas. Designed by Salvador Cejudo architects, the residence is located in Sevilla, Spain not far from one of the best golf courses in Spain, namely Real Club de Golf de Sevilla. The customers wanted every room at the house to provide views to the green lake, and sun, to the south. In fact, the mansion is divided into two blocks. In the first one there is a living room, a guest bedroom and studio (above these two rooms there is a terrace with a garden), and on the second floor you'?ll find a bedroom, a dressing room and bathroom. In another block, facing the street, on a ground floor kitchen and service rooms are situated, while the second has three bedrooms with dressing rooms and bathrooms. In the basement there is a game room, maid's room and technical facilities. Patio with pool and garden, of course, gladdens the eye. Via
More photos →
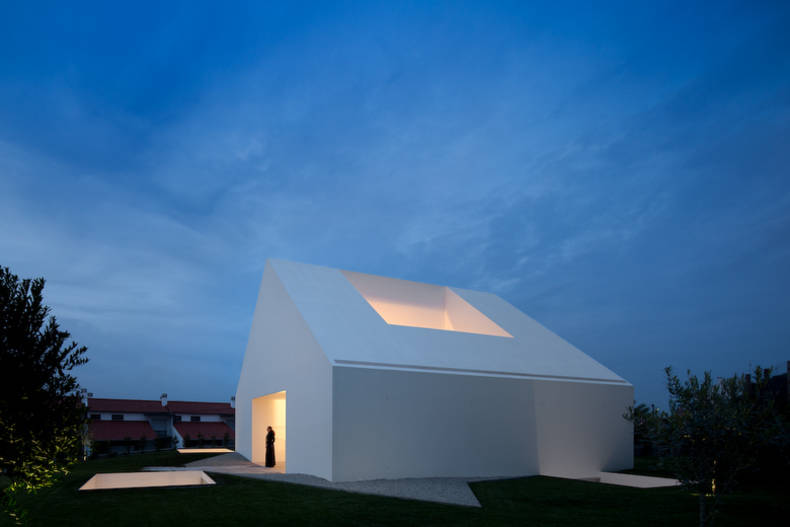
Architect Manuel Aires Mateus presented an interesting project of the house, located on the outskirts of Leiria in Portugal. Its functionality is quite usual: there are several bedrooms and living room there. The white facade design is very simple, but it is the main feature of the project at the same time. Such an "cardboard box", actually, is not so primitive. The void in the centre of living area provides natural lighting. It?s very important, because private areas are at street level under the plot in an intimate environment. Uncomplicated but high-quality interior decoration and furniture emphasize the minimalist style.
More photos →
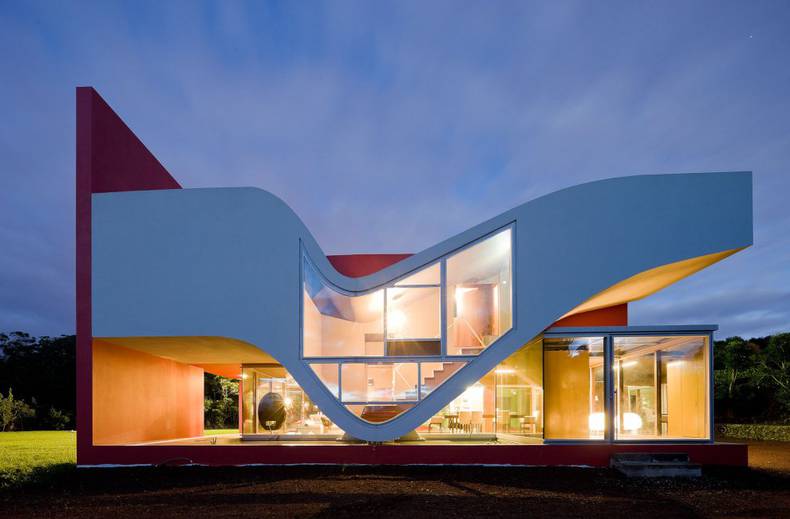
Portuguese architectural studio Bernardo Rodrigues Arquitecto has completed its work on a project called ?House on the flight of birds?. It was designed for one family. The site is located on the island of San Miguel, which is part of the Azores Archipelago in Portugal. Design strategy was formed under the influence of the rich natural landscape and climatic conditions. A new project aims at preserving the relationship with a wonderful outside world. Several covered terraces of various sizes, as well as wavy patios, which you will find on the roof, create the expression. You can see beautiful contrast of white and red. The corridors are protected by glass. So the weather will not prevent from comfortable living.
More photos →
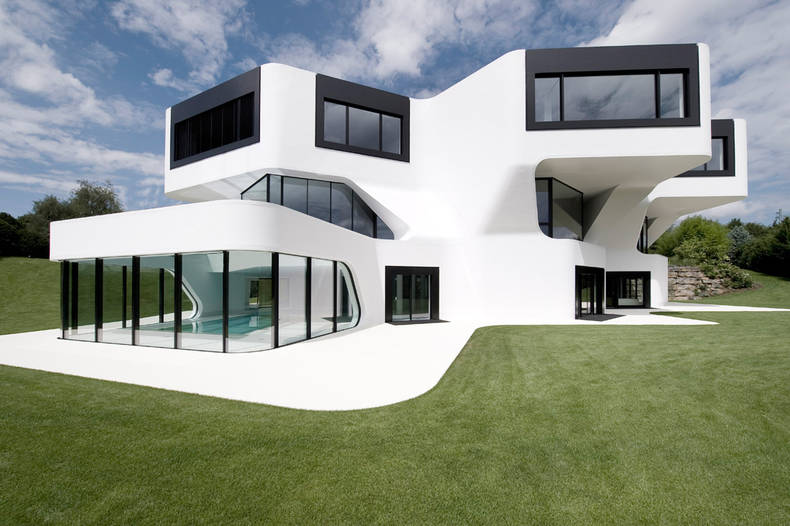
This private residence on the river Neckar is a perfect example of how different shapes and materials could combine in one project. Dupli Casa, designed by J. Mayer H. Architects, is located in Ludwigsburg, Germany. The residence looks futuristic due to its original geometric shapes and white facade. Extraordinary design of the main structure flows into the base and blends harmoniously with the other functional extensions. What is interesting, the architecture of the building is based on the footprint of the previous house, built in 1884. Concrete walls and wooden floors create connection between the modern and the old, the natural and the man-made and the inside and outside. The residence consists of tree levels and there are lots of panoramic windows which provide breathtaking views.
More photos →
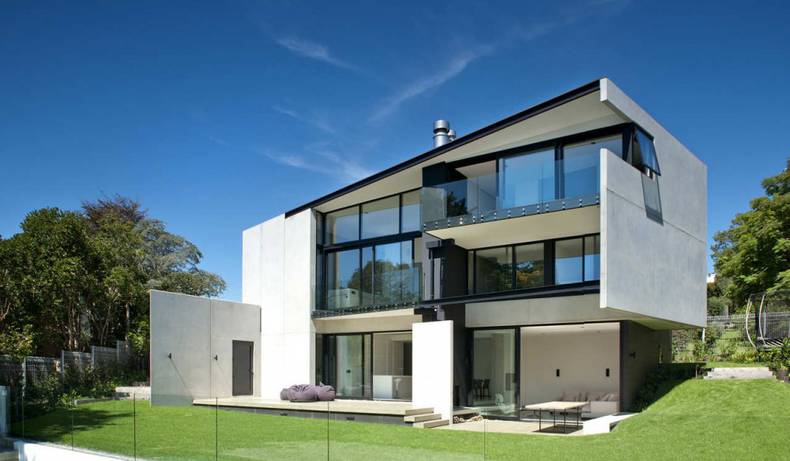
9 Elmstone House, designed by Daniel Marshall Architects, has recently completed in Auckland, New Zealand. The 400m2 residence was created for the modern young family, so it was important to maintain open ground for the boys to play on and to allow for a vegetable garden. Spaces are arranged vertically over three levels, each of which has its own excellent view of the green garden. In addition, the first level has a spacious outdoor terrace, while the second and third - large balconies. The main material for construction of houses was concrete. The interiors are modern and minimalist: small amount of furniture and clear contrast colors are perfectly complemented by green landscape, which you can see through the panoramic windows.
More photos →
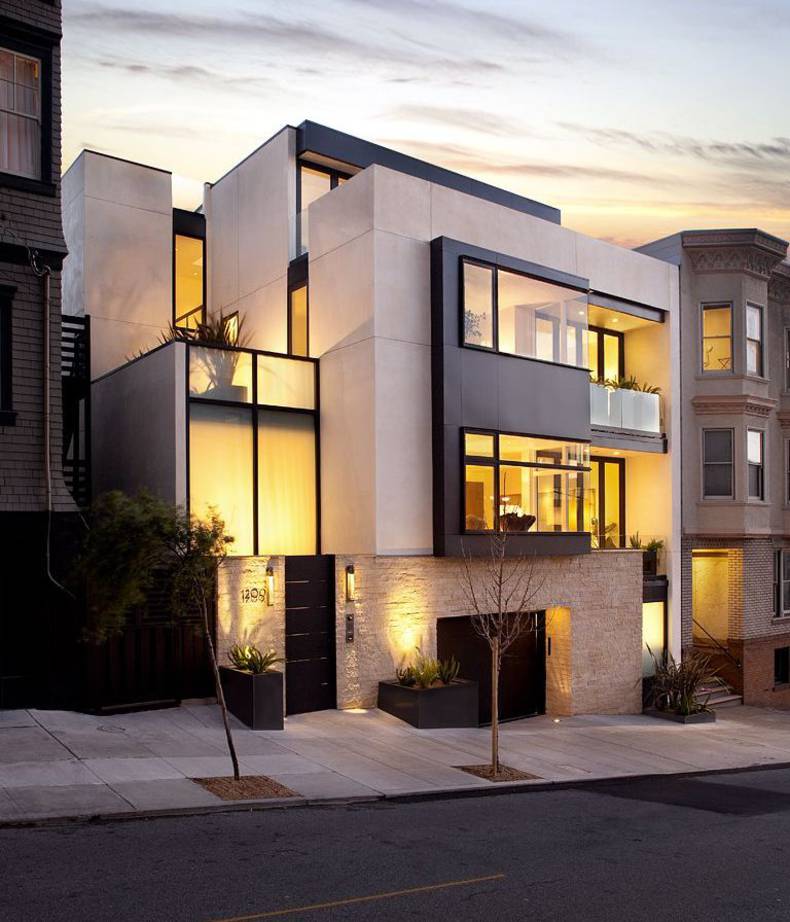
A modern house should be not only functional and convenient, but also comply with certain energy efficiency requirements, be friendly to the natural environment, as well as have contemporary design. Located in San Francisco, a beautiful house, known as Russian Hill Residence meets these criteria. The authors of the project were specialists from John Maniscalco Architecture. In addition to the modern appearance with a white facade and severe laconic shapes, the house has a very attractive interior design with spacious and warm rooms. The house has three gas fireplaces, and two fireplaces can be seen in the courtyard. This 5,800 square foot LEED Platinum residence offers for sale for 7 millions.
More photos →
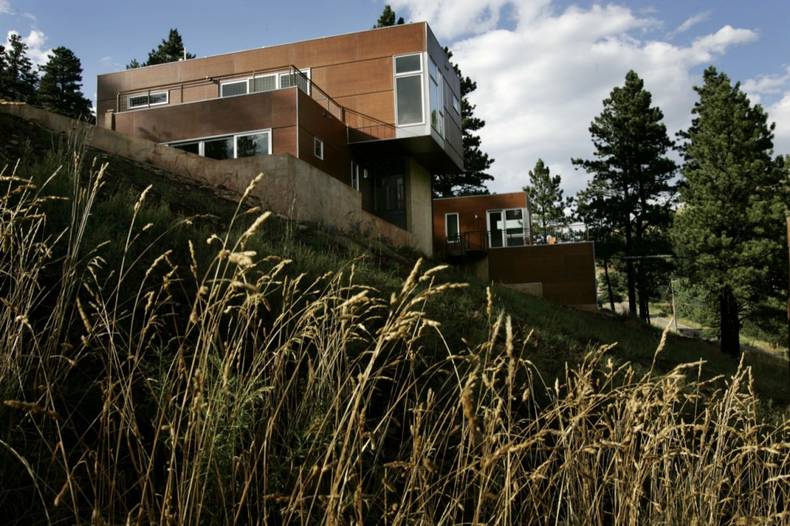
During the construction of the house in the U.S. state of Colorado, the architects from Studio H: T were not afraid of the possible difficulties associated with the complexity of the site, but also tried to take maximum advantage of it. The result is this interesting building, known as Box House, which has a unique shape and provides its residents the most striking representation of the natural environment. Like many other houses situated on the slopes, this one has ground level, partially integrated into the hill, and the second level with the studio and master suite floating above the surface of the slope. There are several comfortable patios equipped with everything necessary for rest outside.
More photos →
















