Luxury residence
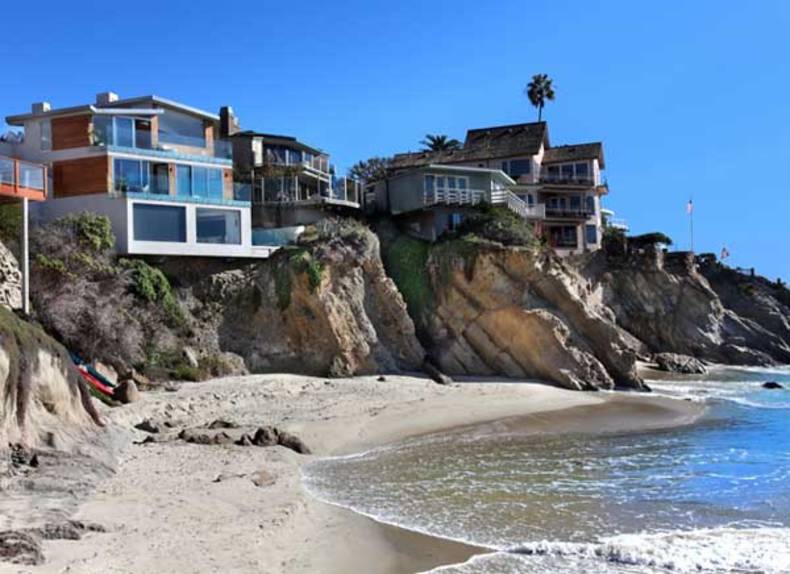
The architect’s thought has no limits! A luxury ocean view residence in Laguna Beach, California designed by Lautner Associates will immerse your feelings, imagination and fantasy into the wonderful world of joy and tremendous impressions. The square of this masterpiece is 2,928-square-foot. Finding yourself there you will be really shocked by the splendor of the panoramic view which is opened from the house. The beach overseeing from the house looks very romantic…
More photos →
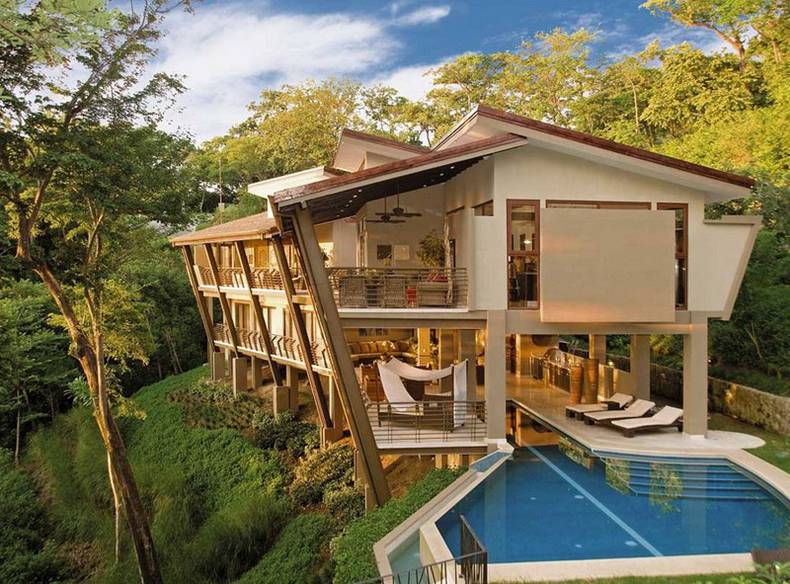
This contemporary luxury residence is placed on the steep hill slope facing the pacific ocean. The total area of the house is 6500 sq. ft. and almost a half of it (2500 sq. ft.) is a open-air living space with multiple entertainment areas, Jacuzzi, barbeque and ocean views, which is great considering the Costa Rican weather conditions. The private indoor facilities include master’s bedroom, junior bedroom, two guest bedrooms and caretaker’s quarters, each with separate bathroom. It’s perfect to accommodate a company of eight on vacation.
More photos →
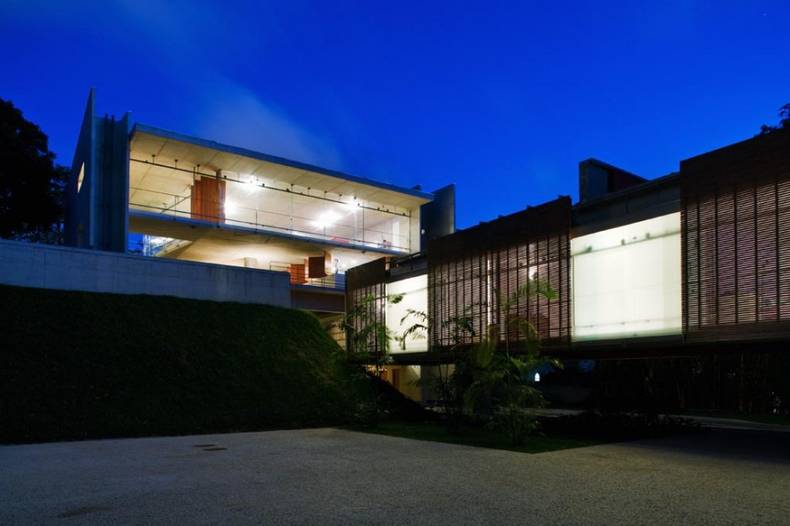
SPBR Architects provide people the opportunity to enjoy great views of Rio de Janeiro which are open in the splendid house in Santa Teresa, a historical neighborhood of this city. It is situated on the highest point of Santa Teresa’s hill and the living space is about 481 sq. m while the total square of the project is 4,488 m. The architects take into consideration two levels created by nature – 120 m and 125 m above the sea level. From the north side of the house you can see an old downtown; from the south side a wonderful view of the Guanabara Bay and Pão de Açucar is opened. There is a block leading to the office and bedrooms on the lower level and on the east side a beautiful garden is found. At the higher plateau the living room is. There you will be fascinated by the breathtaking views. According to the architects’ idea the blocks of the house are opened and closed in such a way as to save the house from the sun and to attract attention to the panorama.
More photos →
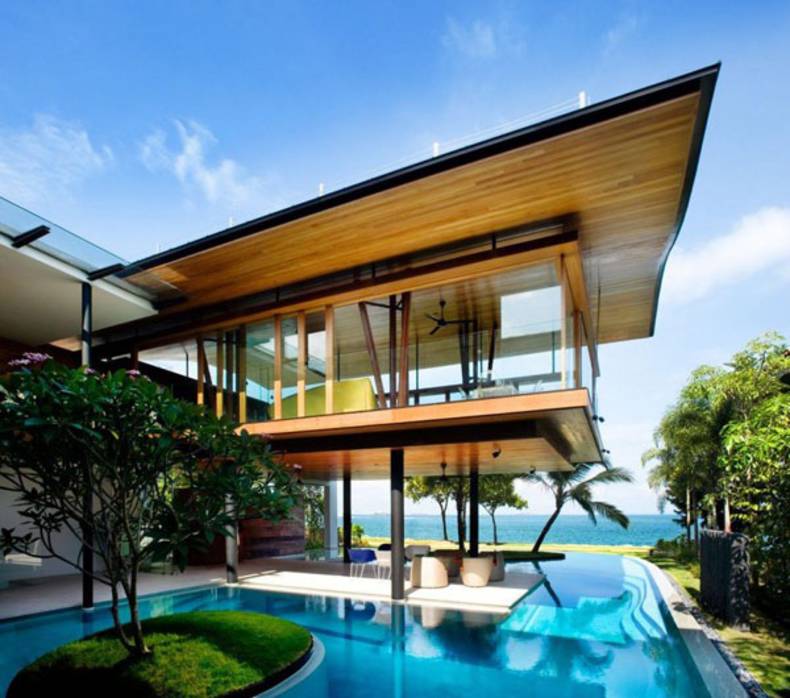
Breathtaking Fish House is situated in Singapore. This exotic residence designed by Guz Architects provides harmony with the environment and magnificent views of the ocean. Some information from architects: “Our main endeavour was to create a residence with seamless integration of the surrounding nature and therefore water had to play a key role in achieving that”. Connection with nature and surrounding landscape is emphasized in various details of interior and exterior. The Fish House is full of open spaces which encourage natural ventilation. Curved roof symbolizes the sea waves and offers green zone for outdoor leisure. Media-room with a u-shaped acrylic window allows diffusing natural light in and also reinforces idea of connection.
More photos →
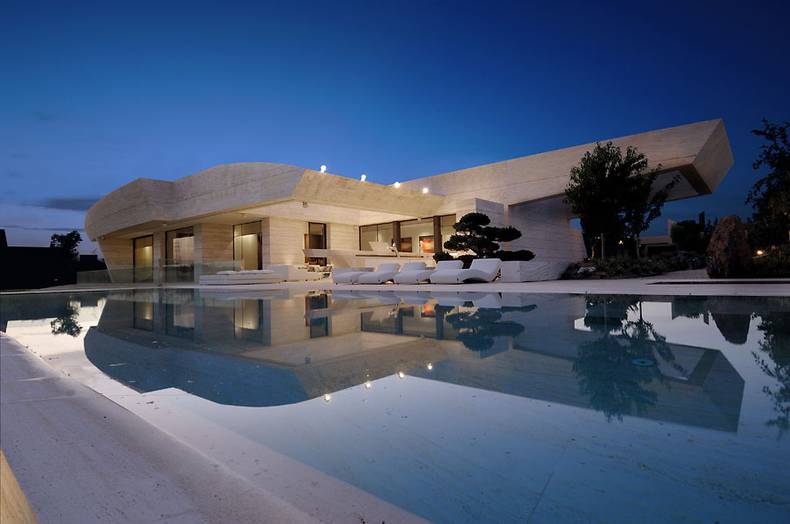
We have recently reviewed the contemporary house design by A-Cero, which was built quite recently. The following house is another masterpiece by this famous Spanish studio. It refers to the end of 2008, when it was built in Madrid’s La Finca residential area along with many other unique houses, all designed by A-Cero. This huge house features sweeping light concrete exterior with sharp edges, making it look generous and even larger than it is and giving the contemporary feel. It would probably look unwelcoming and cold, if not the careful and well-thought design of the surrounding landscape and outstanding illumination, making the house shine like a gem at night. The interior complements the extraordinary architecture, at the same time providing the diversity of styles for different rooms, depending on their purpose.
More photos →
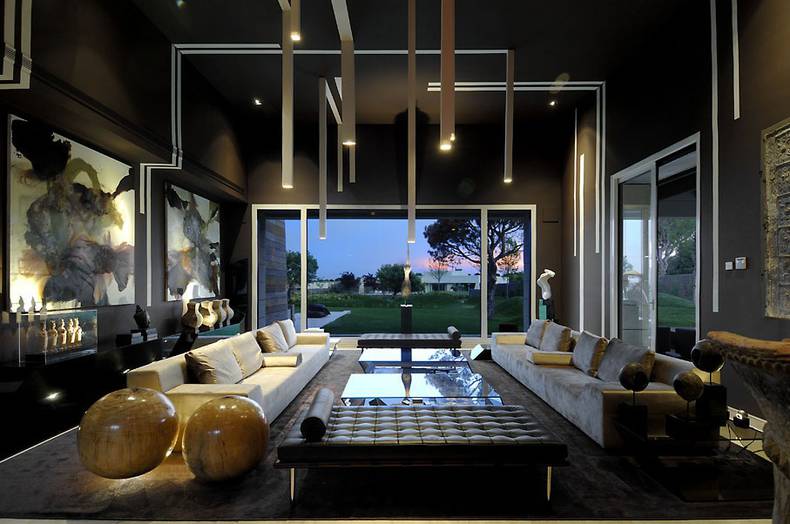
More photos →
















