Green house
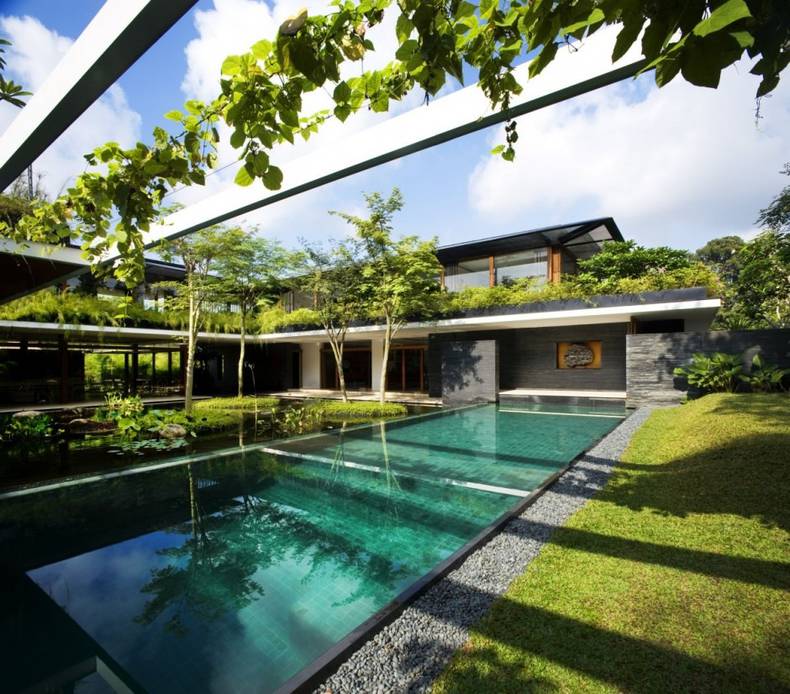
The main idea of Guz Architects was to create the hi-tech house close to the nature. The Cluny house that is in the centre of the project is spiritualized by water and plants that surround the pavilion and give the impression of the real nature in every bit of the house. Speaking about technologies the house is equipped with state of the art EIB systems, photovoltaic cells, solar water heaters and security systems; they are integrated discreetly and work with the natural environment of the house rather than against it. The designers managed to show a combination of technology, careful planning and sensitive design. The house looks very beautiful and relaxing and in the same time it is functional and modern.
More photos →
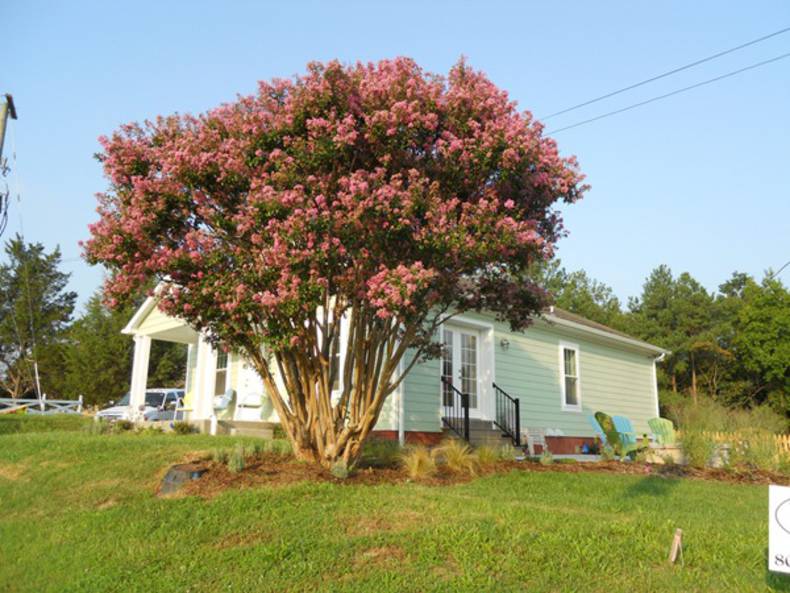
Hugh Joyce sent us these photos of his recently completed project of the house renovation. When he bought this house in Richmond it was in a very poor condition – basically it was a brick box full of garbage that once was it’s interior. The idea was to re-green the house to make an interactive learning model exploring the most of available green building techniques. Large Kyocera Solar Panel produces enough energy to drop the power bill to $20 a month. There are water recovery systems for irrigation and air filter and purifier and this is just the taste of the Solar Idea House’s technologies, the full list is here. Implementing even a few of those green strategies can save you a valuable amount of money and minimize the impact to the environment.
More photos →
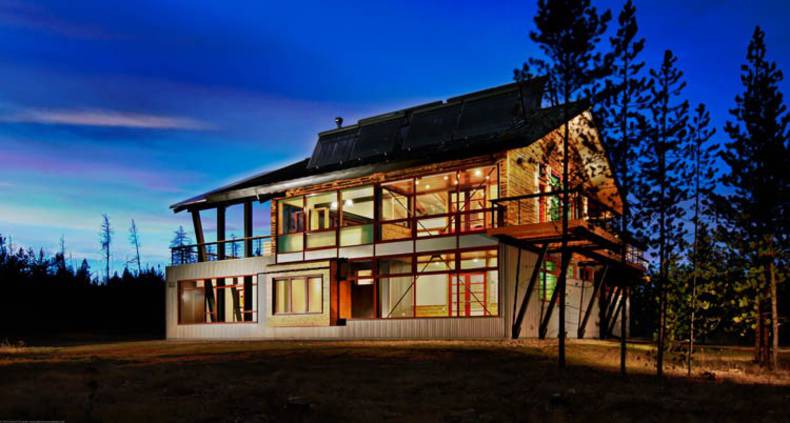
This is probably one of the most featured and green houses we reviewed yet. We used to think of a contemporary house as of the one with unusual architecture and crazy amount of swimming pools. Well this house is about the latest technology serving to create a warm and inspiring home for a single family. Active and passive eco technologies include the thickly insulated multi-layer envelope, high efficiency fiberglass windows, LED lighting, Hunter Douglas automatic windows coverings and the Eco Dashboard real-time monitoring system. Apart from the regular living areas the house has a home gym, huge swimming pool and a two-car garage; moreover the house is already equipped by two electric vehicles. A bunch of solar panels on the roof produce 17kW of energy, which is enough to power up both the house and the electro mobiles.
More photos →
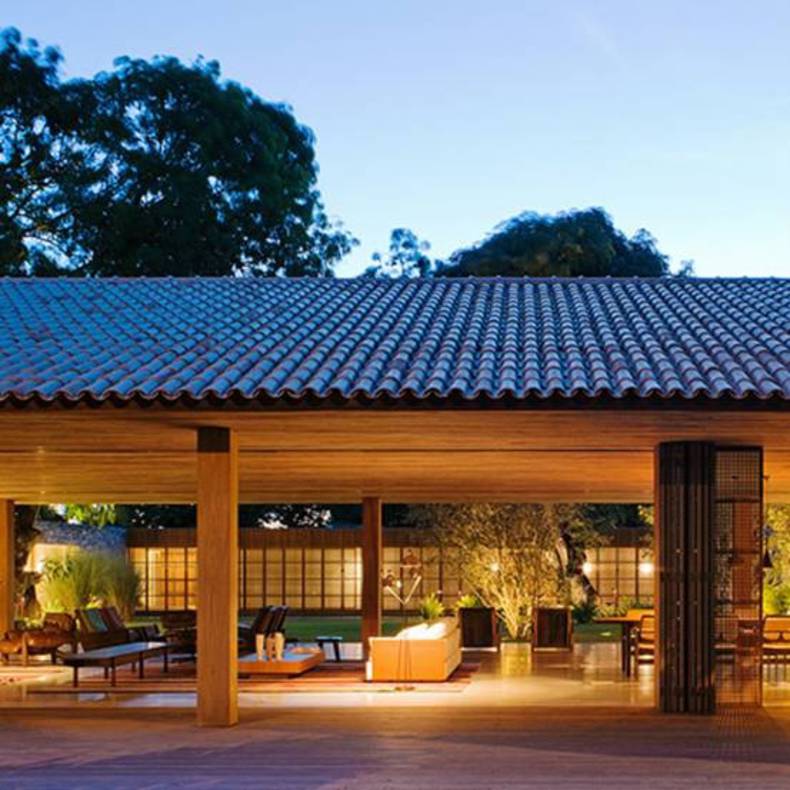
This eco-friendly Bahia House located in Salvador and was designed by Studio MK27. The basic idea of this project is to keep cool in the hot Brazilian climate. For this purpose designers have used traditional techniques and materials, such as clay for the roof, wooden ceilings, sliding latticed wooden panels. The building is organized around a central patio to make natural ventilation in all the spaces possible and give beautiful view in a grassed garden. This idea of home is very unusual nowadays, because there is no modern technology in Bahia House. But the result is a contemporary house, where dwellers will feel comfortable despite the hot, shiny climate.
More photos →
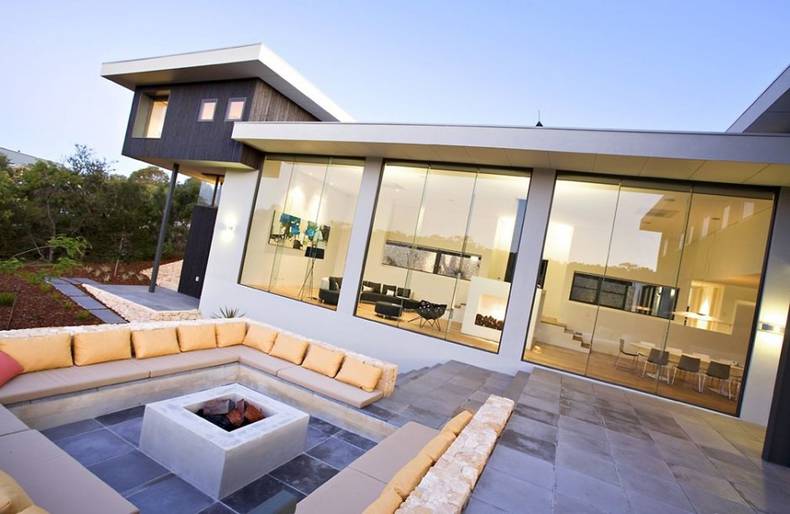
This large contemporary building was designed by and constructed under the supervision of Dane Richardson, the Australian professional architect running the Dane Design Australia studio in Dunsborough. A distinctive feature of this house’s architecture is the structure consisting of multiple hanging out modules, creating a huge open-air living area beneath. The western and eastern wings of the building have children’s bedrooms, TV room, bathroom, guest room and master bedroom. All of the private rooms have ordinary sized windows, whereas the central hall literally has glass walls to unite the inner house’s space with the patio and open the breathtaking view to the surrounding landscape. Electronic window blinds are installed to protect against excessive sunlight or evening coolness. The house is also equipped with a full range of energy and water saving devices. The wooden entrance door brought to Australia from the Indian temple looks pretty aloof and yet brings individuality to the house. More information about this and other houses by Dane Design Australia can be found on their website here.
More photos →
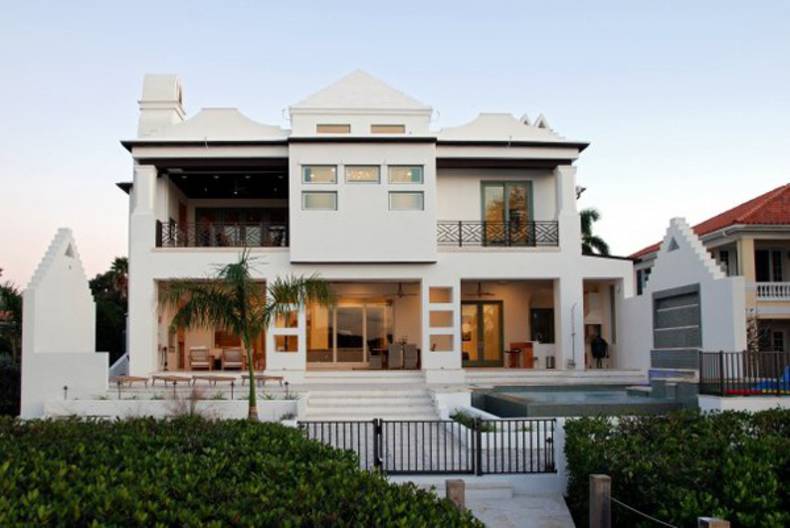
More photos →
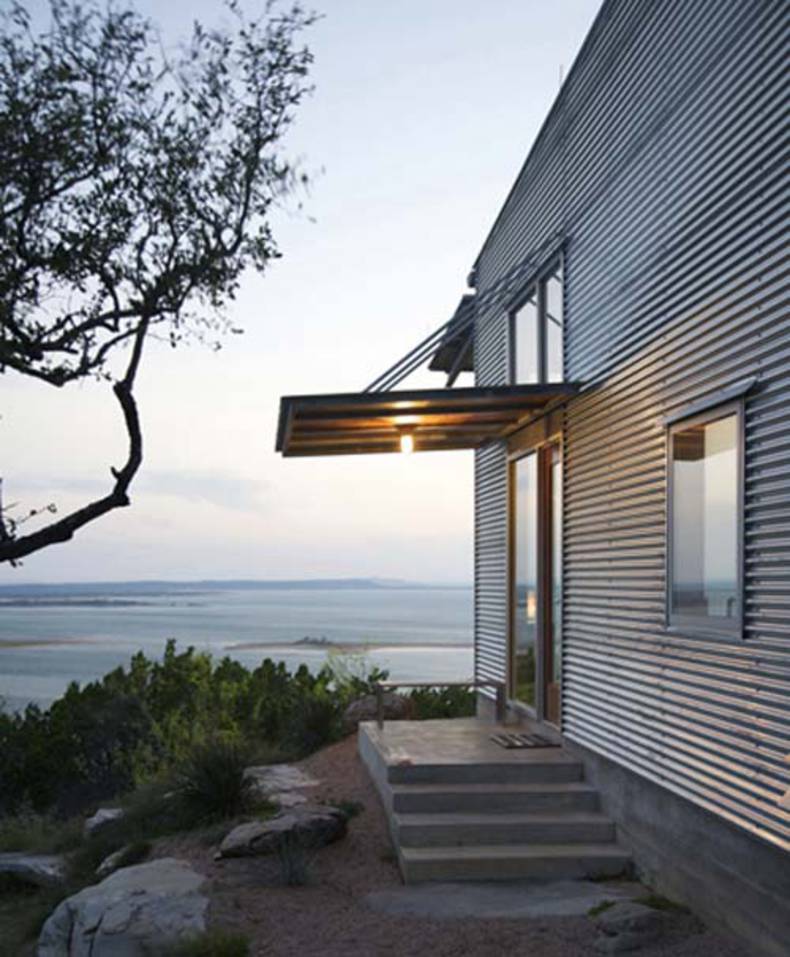
This quirky lakeside house by architecturalpolka has been awarded for its originality three times in 2010 by the Texas Society of Architects Design, the AIA Austin, and the Residential Architect Grand Design Award. The design of this house can be described as stripped architecture because its very simplistic and modern and that is why its Mod Cott. All possible tricks are used for economy and efficiency – there are large solar panels on the roof, rain collectors, and sustainable materials too – the construction is mostly of steel and wood. This is the greenest house indeed. But even with all those advantages many internet users found this home a bit too cold and unfriendly for its cold concrete floors and gloomy gray colors.
More photos →
















