Extraordinary house
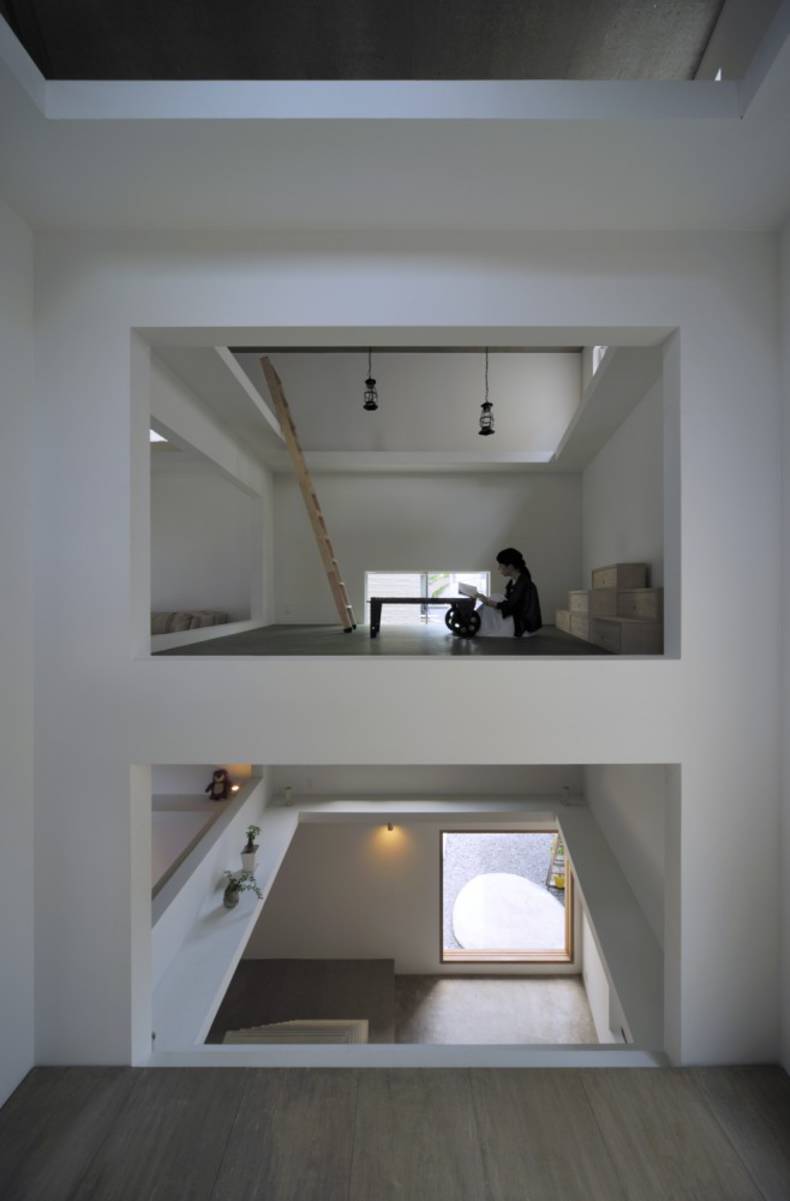
More photos →
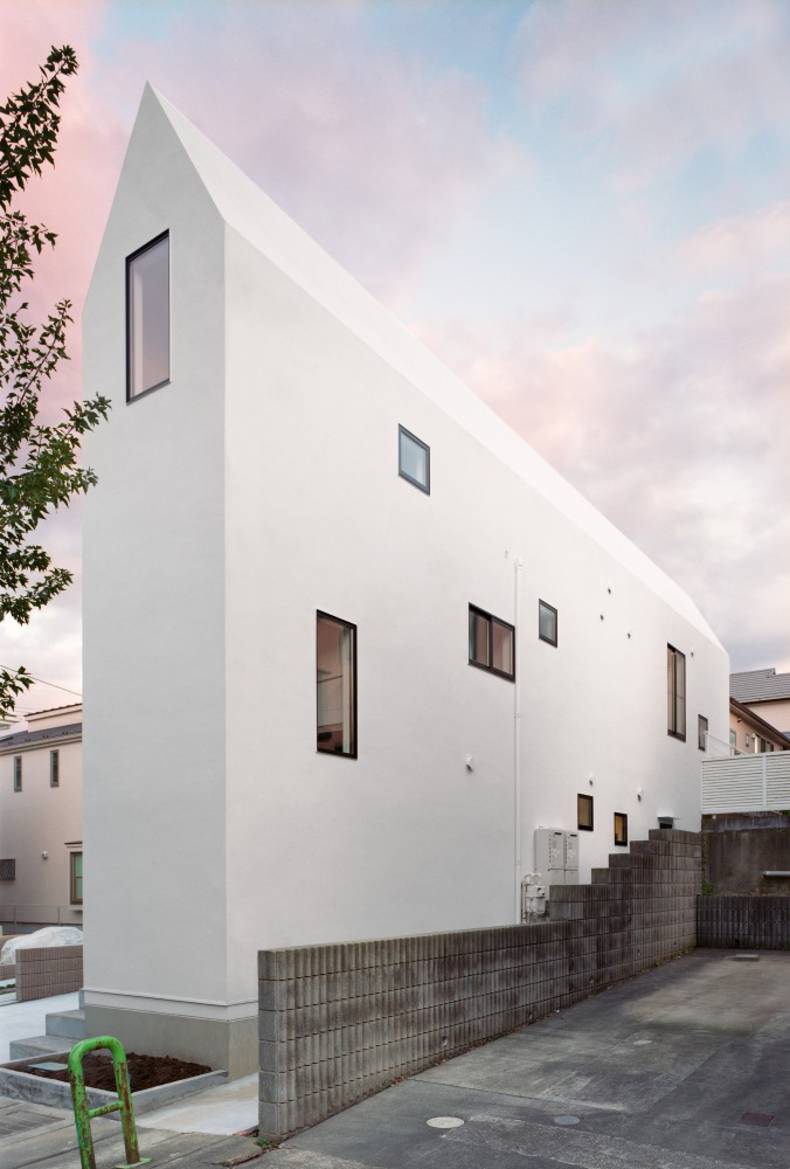
More photos →
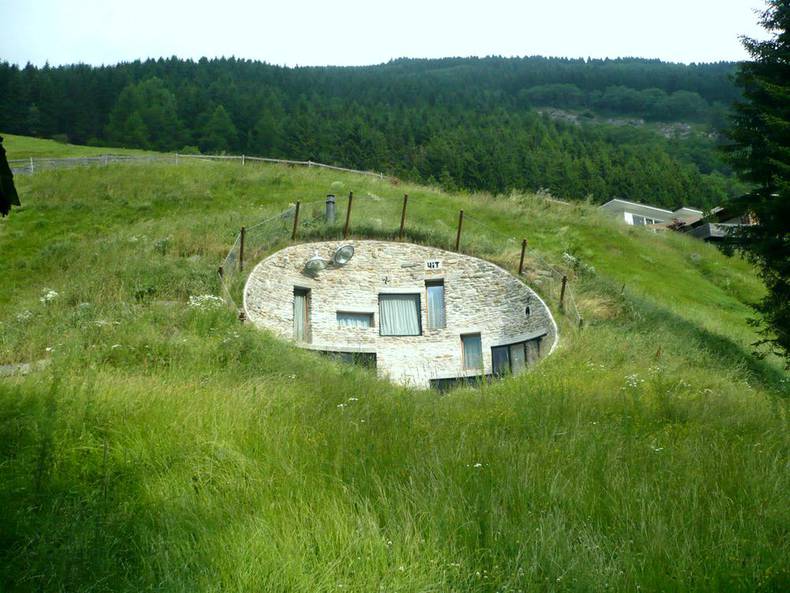
More photos →
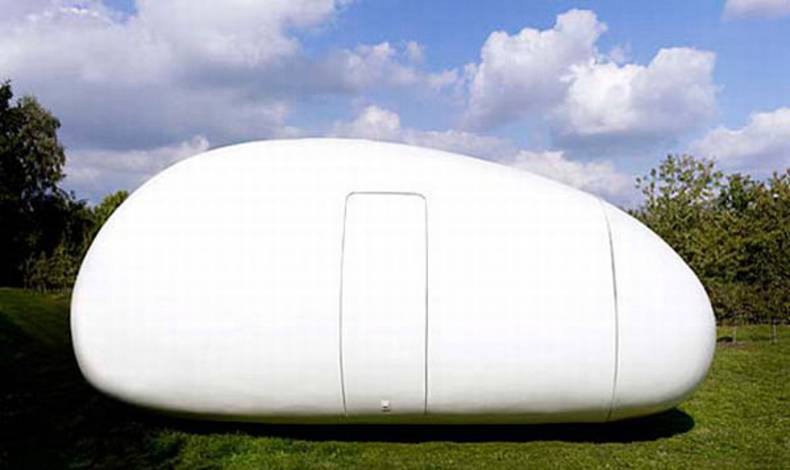
More photos →
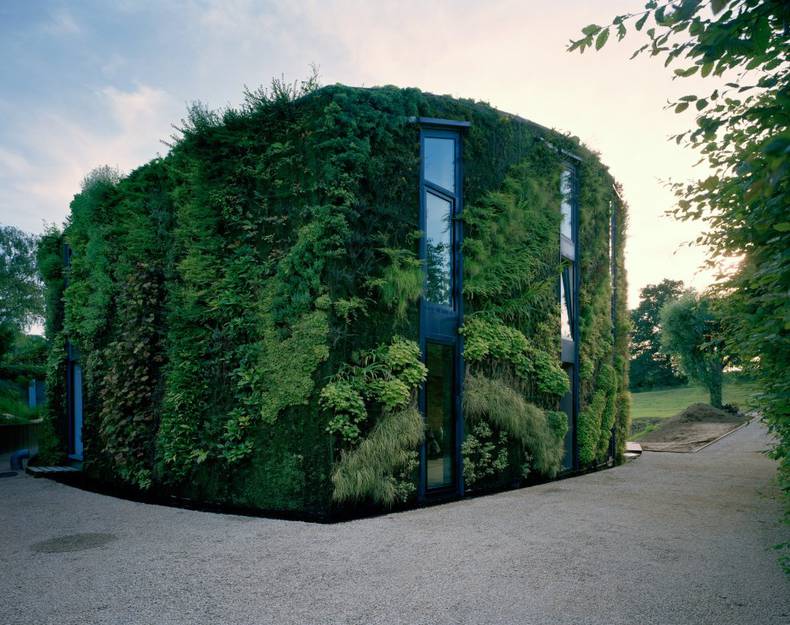
Have you ever seen plant facade design? We are going to review a very unusual and beautiful project by Samyn and Partners. First of all, it was desided to maintain the existing one story house on the ground level. The renovation provided structure for the entry, office and kitchen for the residence, and the living room and stairway extend to the rest of the building. The house presents curved and vegetalised facades that are very private and closed to the neighbours to the north, the east and the south. In contrast, the west facade is is fully glassed to provide natural lighting. The architects worked in collaboration with botanist Patrick Blanc and the facade is equipped with all necessary systems for plants life.
More photos →
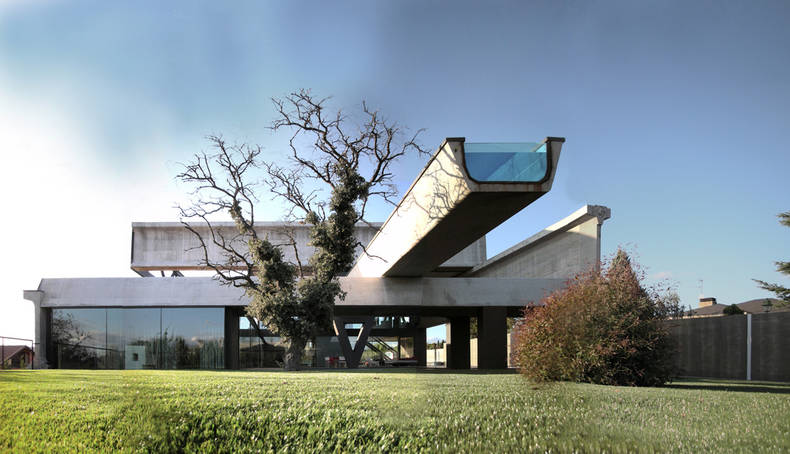
In the province Las Rozas near Madrid Ensamble Studio realized an extraordinary project, called Hemeroscopium House. Completed several years ago, it continues to astound and amaze the audience with its appearance and a special philosophy. Hemeroscopium is an ancient Greek settlement, situated on the Iberian Peninsula. According to legend, it was a place where the sun sets. Work on the design of this unusual building took almost a year, but it was built during the week because the house was assembled out of large precast structural elements, prepared before. Because of the gray concrete facade the house seems a bit gloomy and unwelcoming, but an unusual form still attracts the attention. There are lots of features there: two pools, huge granite stone on the top of the house and lot more.
More photos →
















