Extraordinary house
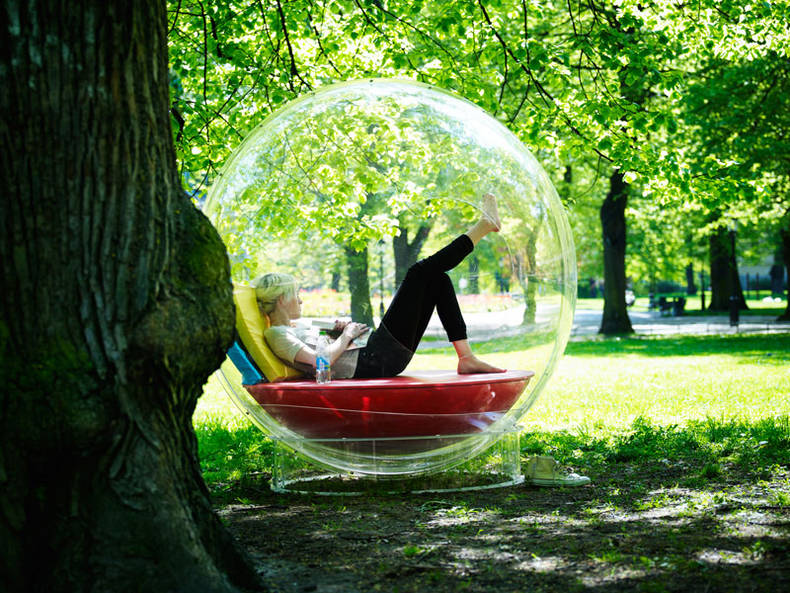
This fantastic piece of furniture was created by Micasa LAB for relaxation or feeling free without completely separating from the world. ‘Cocoon 1’ is a transparent sphere of 180 cm in diameter. The best of all characteristics is that it can be placed wherever you want, whether it be courtyard or a room, it can also be hung on trees or buildings and even you can go bathing with it. Cocoon 1 has various modules of different sizes that are chosen depending on function you want to use it for. Electricity , wi-fi, water connection and module for cooking makes it universal piece of furniture.
More photos →
More photos →
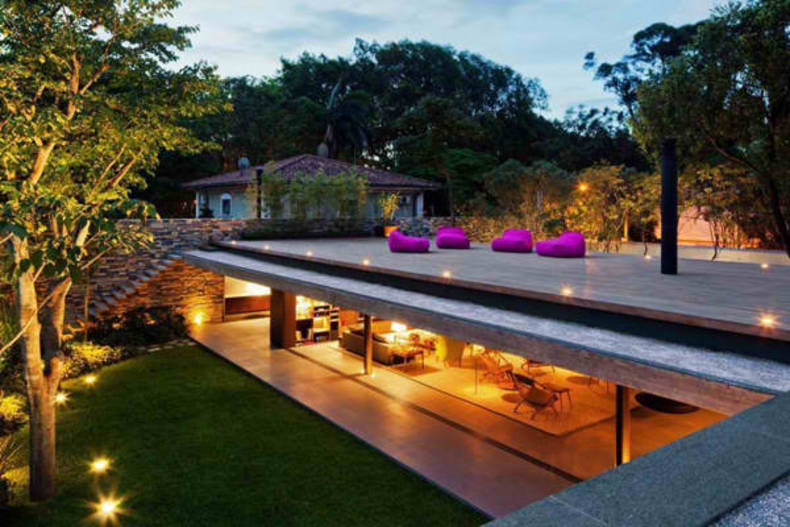
Sometimes the walls are just the barriers, closing and restricting us from the beautiful landscapes outside. This V4 House by Studio MK27 has been nominated for a prize in the 2012 World Architecture Festival for its extraordinary design with sliding glass walls. Located among the nature, this house in Sao Paolo (Brazil) has an open access to the private front garden and rear patio. Due to its construction the building appears as the premises merged with nature and as a result represents as a single garden. The floating staircase outside leads up to the rooftop terrace, where another relaxation area is situated. The most suitable material for the walls the timber was chosen and for ceiling - the concrete. The interior design and furnishing on the one hand attaches a modern and luxury appearance and on the other creates comfortable warm environment. The living room, kitchen and dining area have an open space, overlooking a beautiful garden. And even the bathroom has an access to the sights of garden and open sky. The V4 House is a perfect combination of beauty and convenience.
More photos →
More photos →
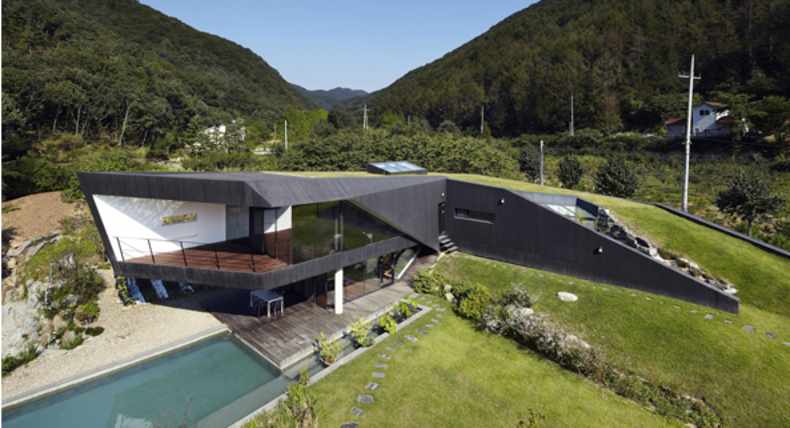
This beautiful villa created by the Korean architecture firm AND is located in a picturesque valley near Seoul (Korea). The house was built for a couple in 2010. The main distinctive feature of the building is that it is land-building. The place of structure presupposes that the house will face a wide road. To avoid this inconvenience and instead of making high walls towards the road, the architects decided to lift up the topography. Opposite south side opens up toward a small creek running along the side. Beautiful exterior spaces are gradually moving into the private living spaces, forming a unity. A little stream harmoniously proceeds under massive construction of the building. This contemporary home is a fraction of rural life in the city.
More photos →
More photos →
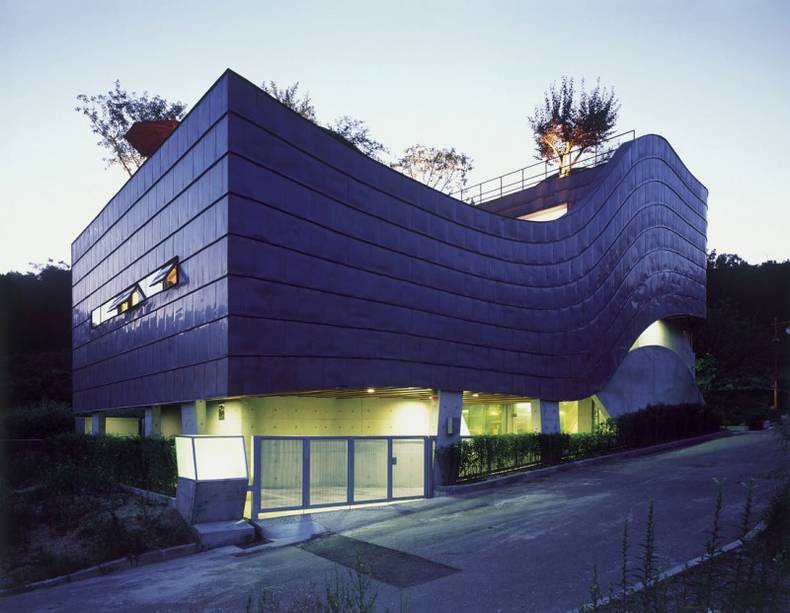
This site in Sungmam, Gyeounggi-do, (Korea) is not suitable for house bulding because of inclined and irregular form of the land. But architects (IROJE KHM Architects) have found a way to build here a wonderful beautiful house. They have adjusted the shape of the architecture to the shape of the site. The complex use of the house as an working place from the one hand and a living place - from the other have predetermined its construction: the building was separated into upper layer and underground layer. Inside there is a skip floor system which produces the visual and spatial continuity. There is one more wonderful decision - to build on the open space in each level the floating bamboo garden which provides an unusual impression.
More photos →
More photos →
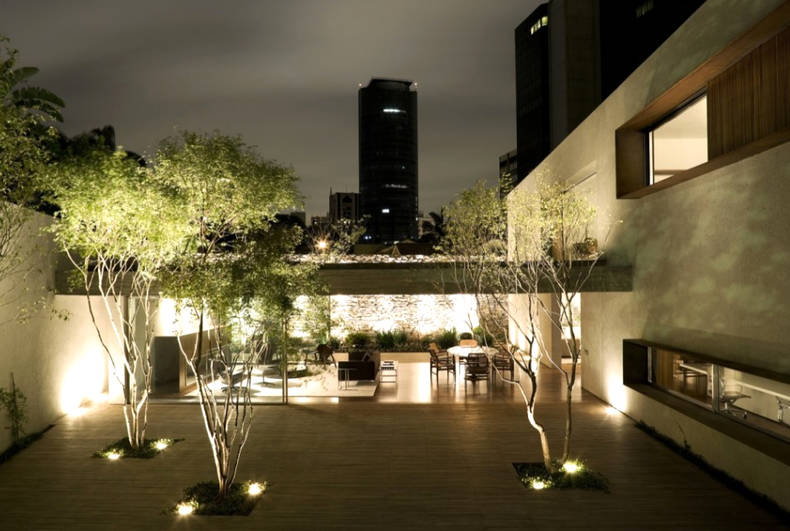
This house, located in São Paulo, is the most obvious example of reunification with nature, where the living space of the house is gradually transformed into the fauna of Brazilian forests. A cozy wooden patio with trees is a continuation of some rooms of the house. But the more remarkable in this house are the chimneys on the rooftop of varied shapes. There are some distinguishing chimneys on the rows of houses in the city of São Paulo, and this one is also one of them. Two-storied house has a living room, the kitchen, TV room and three bedrooms. The master bedroom on the second floor extends outward to a wooden-decked solarium. Here a ground fire can be used to cook a great bar-b-cue for guests or to light the house on a dark night. The architects of this "Chimney House" are a Studio MK27, Marcio Kogan.
More photos →
More photos →
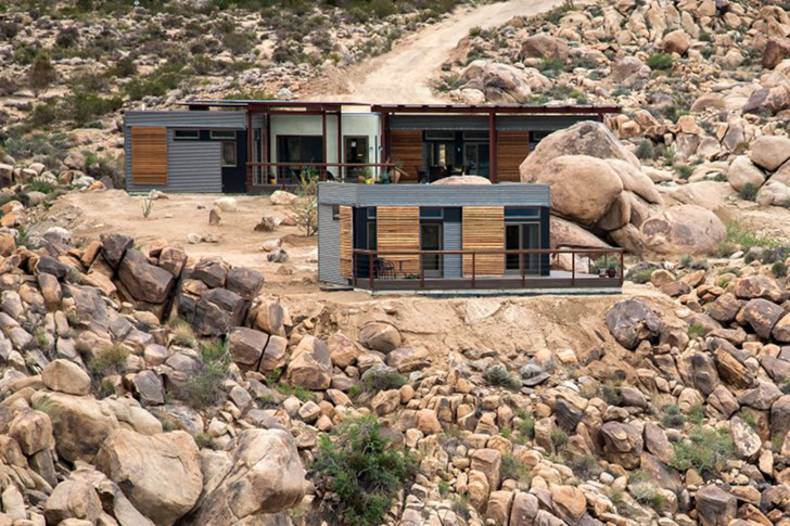
This house, built from a cluster of Origin modules, is located in Joshua Tree rocky desert (Southern California) which is a national park since 1994. The location of the house promotes much of natural daylighting and shadow side reduces overheating, which is so uncomfortable in desert. The owners wanted to save a connection with a nature, so exterior living spaces are as important as the indoor ones. Joshua Tree home consists of two Origin modules, which are located at a right angle and create shaded courtyard area. An additional module is placed at a slight distance and used as a cottage for a guest. The main construction includes ash cabinetry, Caesarstone countertops, bamboo radiant floors, Anderson windows and a photovoltaic system over the carport.
Sometimes Joshua Tree Home is opened for visiting of public tours having a desert trip.
You can see the home’s interior decoration at the photos below.
More photos →
More photos →
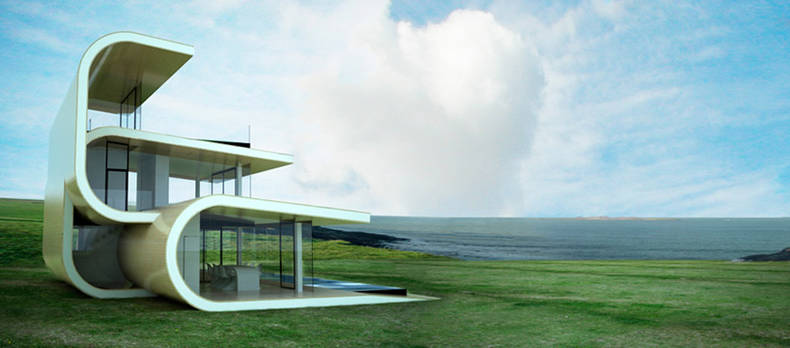
This extraordinary house designed by Spanish architect Victor Lusquiños is situated in the most appropriate place for the house of such design - on the beach. The levels of the house smoothly flowing into each other and reminding the rapids of the waves, very naturally fit the surroundings sea. The frontal part and the interior of the 'Olas!'-house overlook the beautifulness of the endless sea and sky. The curving forms of the main construction became possible due to the using the ceramic tiles as a material. In the front of the house there is a pool that makes the transition from construction to nature more natural and unconstrained. The house accommodates many rooms and much space inside. The level 0 has swimming pool, kitchen, porch, entry foyer, bathroom, living room and stairs. Level 1 has bedroom and bedroom terrace and there is a solarium in the level 2.
[caption id="attachment_22832" align="aligncenter" width="620"]image © victor lusquiños[/caption]
More photos →
More photos →
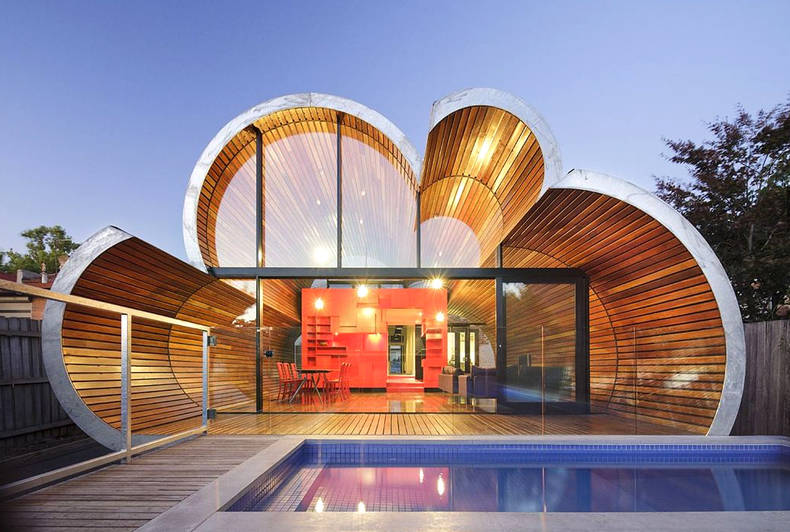
This house in Melbourne (Australia) is called Cloud House due to its form. It is designed by McBride Charles Ryan and consists of three parts. The facade overlooking the street has been left not reconstructed to demonstrate the evolution of the territory. Inside the original structure white color dominates which is perfectly combined with floral hallway carpet. In the center of the space there is a kitchen - clearly standing out red-colored box. Total space of the house triumphantly ends by cloud-shaped walls smoothly flowing into the roof. The main construction of the house looks very friendly and free-for-all. Bystanders would like to enter it very much.
More photos →
More photos →
















