Contemporary interior
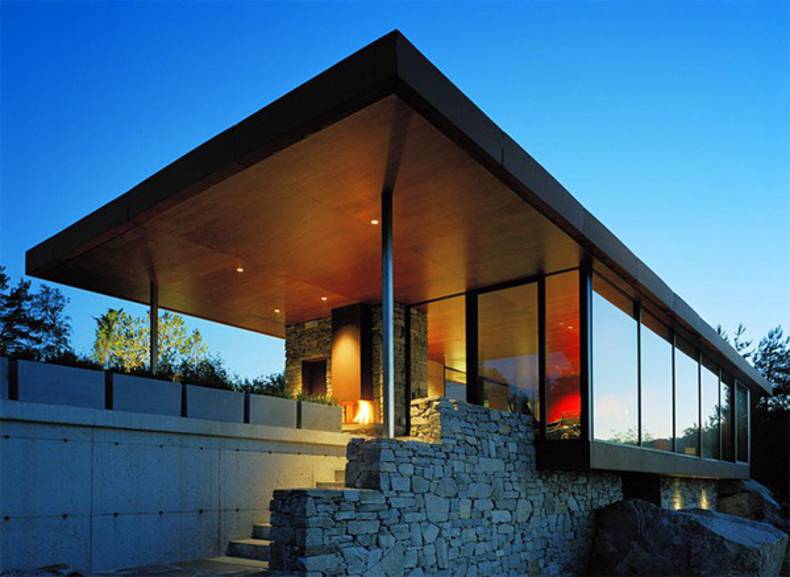
Norway is known as Northern severe country but there are so many fascinating views there giving a look to which you will instantly remind of crispy blue fjords, rock formations and windswept trees. I want to attract your attention by a breathtaking house in Haugesund overlooking a stunning fjord. The Gunderson House is a project done by Widjedal Racki Bergerhoff Architects. The house offers beautiful views through big windows over the bay. An original house was situated on the southern part of the plot, with a cramped up sunny patio, without benefiting from the site scenic views and coastal location. The interior design of this residence is contemporary yet warm and welcoming. It combines various materials with bold and subdued colors, like the red and black kitchen and the light colored living room; the minimalist dining table and its colorful eclectic rug; the wooden ceiling, glass walls and stone fireplace. One of the most delightful features is the beautiful roof covered patio with its open fireplace and heated pool. Finding yourself in the Gunderson house you’ll be fascinated by a friendly atmosphere created by architects and designers.
More photos →
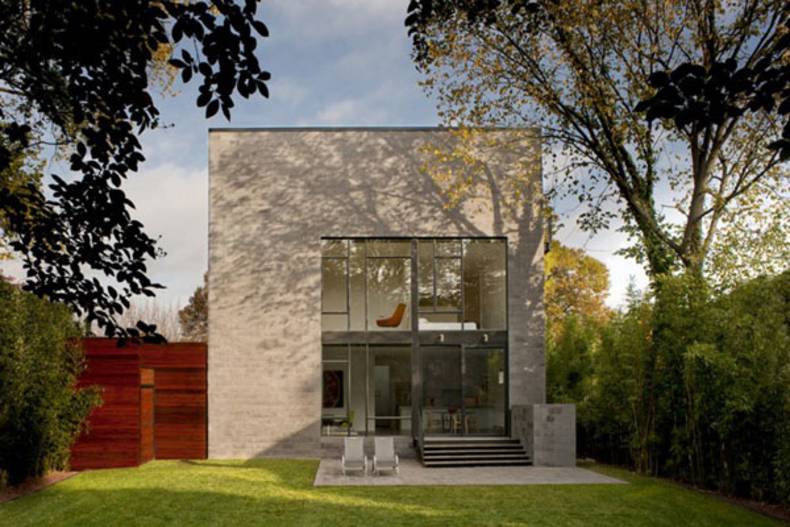
This interesting cube-shaped house by Robert Gurney Architect is desired to be an efficient house design with a minimal footprint. It has both the features of functionality and minimalism. Designed and built in Bethesda, Maryland, the new house occupies one third less area than the original structure. Now all the space is used to its full potential. The square of the residence is 2200 sq feet of the living space plus 1100 sq feet on the flat root where you can enjoy the panoramic views of treetops and the downtown Bethesda skyline. This residence is created for modern people: it’s modern and de-cluttered, environmentally conscious and comfortable. The internal interior is fit to the architect’s concept, it is the perfect base for the modern furniture, decorations and art.
More photos →
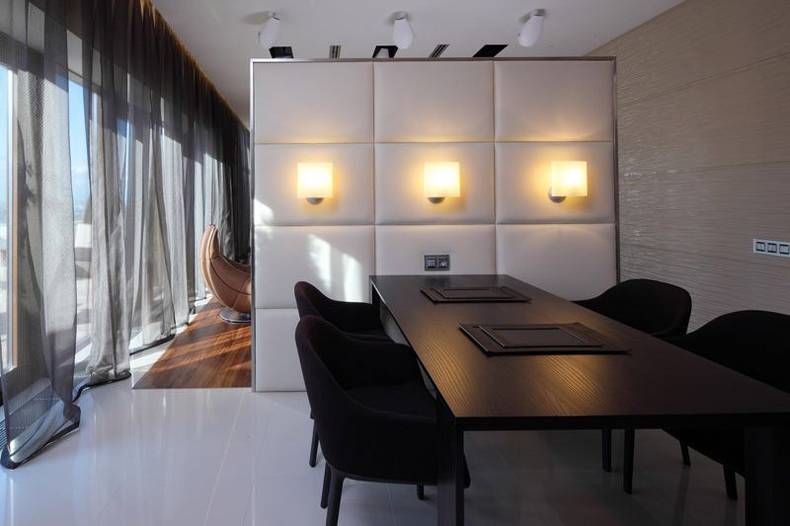
Russian based interior design agency Geometrix completed this luxury penthouse apartment interior in the Triumph Palace apartment building in Moscow. For those who like distinguished interior design this penthouse will be the delectation for an eye. Apartment interior design ideas by this company are very comfortable, creative and even unique. There's some special thrill in this wonderful house equipped with modern bathrooms, private rooms and luxurious master bedroom. Geometrix used a combination of white and black colours throughout which was broken up by a range of textured colours to create a contemporary and luxury space, which leads outside to a balcony with panoramic views of Moscow and beyond where you will be pleased to have sunbathing or star showering through the whole night. This penthouse will leave an unforgettable impression on all of the visitors.
More photos →
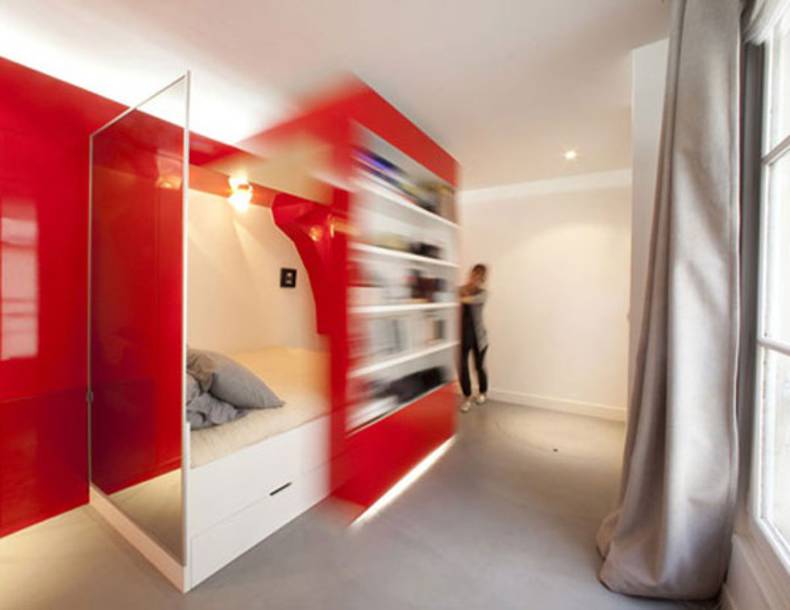
Everyone of us needs his own private space no matter how large it is and how much furniture it contains. It is the place where a person can feel himself independent, it is his own area where he can be happy and where no one bothers him. This place should be designed in such a way that arouses the best feelings in people. So the Red Nest is a good solution. This modular design furniture fits small spaces. It makes you feel cozy, comfortable and calm. The red colour of the furniture symbolizes love and passion so it will be suitable for young couples.
More photos →
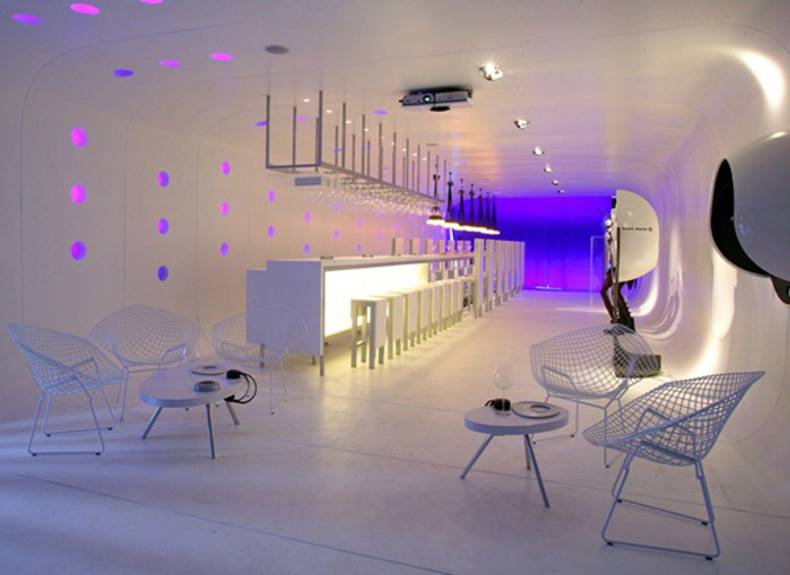
The Chilean architect, Felipe Assadi presents a new and unusual style in his bar. The main features of the bar are simplicity, usefulness and creativeness. As soon as you enter this place you feel yourself on the board of the spaceship. Everything is very elegant and stylish from round and oval tables and stools to long rectangular table. White colour of the furniture plunge the visitors in the atmosphere of abstractness and gives them the idea of modernity and high technology. The unusual combination of the geometric shapes of the furniture sends imagination to the space. The designer plays with classic and modern styles by means of the bunch of lamps that hang over the long, rectangular table. And of course the blue and violet light gives the feeling of comfort and calmness. In this extraordinary bar you can relax and spend a nice evening with those you love.
More photos →
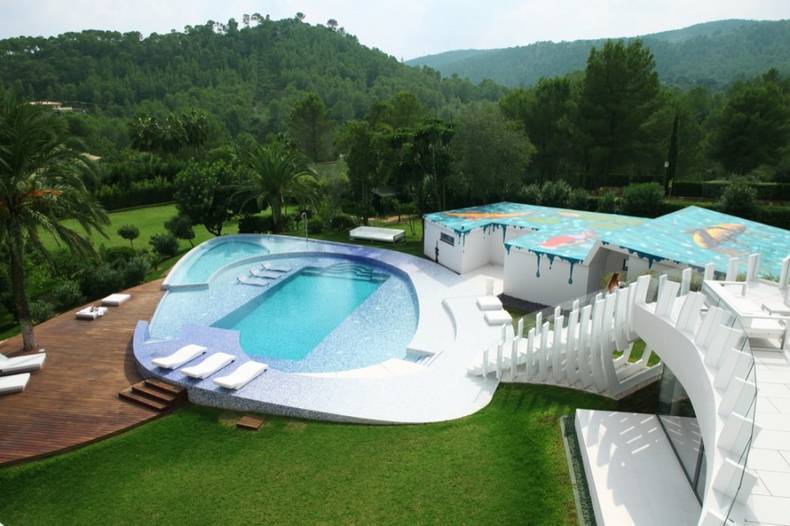
This luxury villa is located approximately 15 minutes from Palma and breaks the traditional Mediterranean style. It’s called the Casa Son Vida 1 because it was the first experience of creating a project of this class at the resort, making Mallorca a new destination for those in search of design exploration and inspiration. It was designed by tecARCHITECTURE & Marcel Wanders Studio and there’s nothing conventional in the house. Looking at villa from above, you will see big colorful fish in matching blue water, exterior of the home also feature paintings. Huge swimming pool and amazing views of the landscape simply dazzle. Inside you will see many unusual statues, some walls are decorated with gold, mosaics.
More photos →
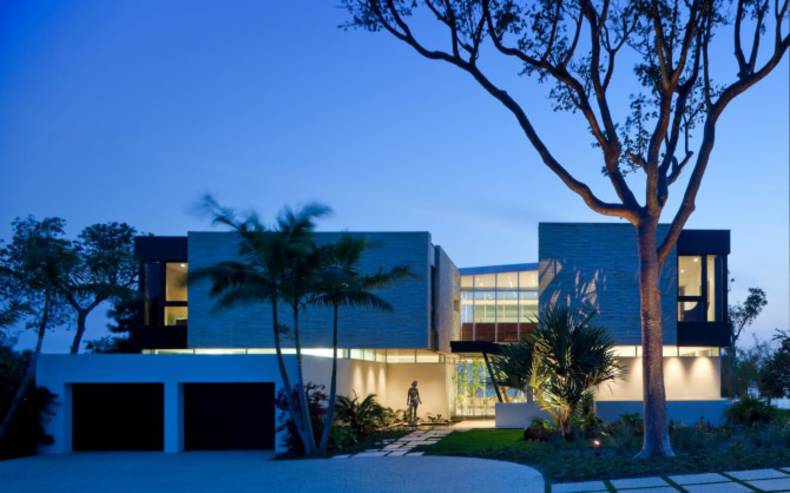
This cool house was built in 2008 on the picturesque location in the small town of Sewall Point, Florida. Externally the house is an amalgamation of many separate interlocking rectilinear volumes. The blocks are built of different materials – some of them are of Italian limestone, some are of glass and aluminum. Frankenstein was created with a similar approach, however this building is beautiful and that is a result of very thorough architect’s work. Interior of the house echoes with the outside look. An abundance of mahogany framed windows lets plenty of sunlight in and reveals dramatic views to the water. To further unite the inner space with the exterior courtyard the bulthaup kitchen is enhanced by a sliding glass wall. For more information visit Huges Umbanhowar Architects website here.
More photos →
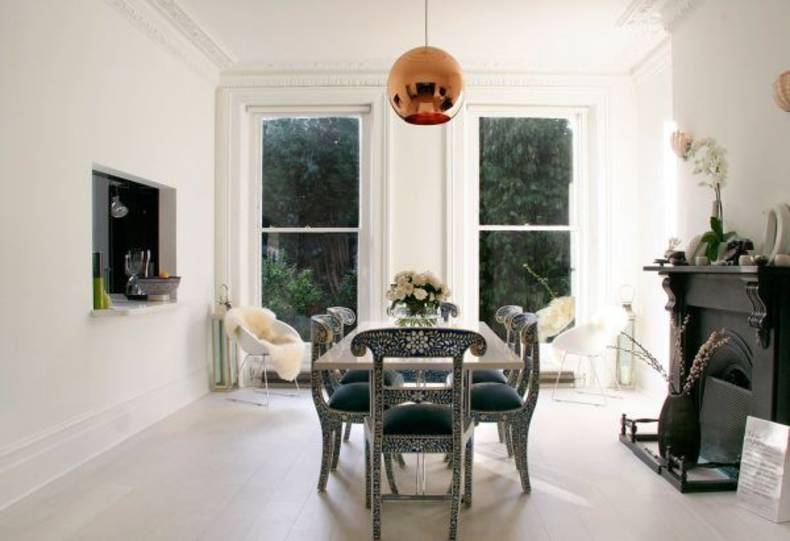
Take a guess about where this nice house is located. I don’t know about you, but I subconsciously feel by looking at the pictures that this is a British house. Maybe that’s because there is a plenty of neoclassical elements and this style has been popular in Britain for ages and still is, actually. There is a very original mixture of neoclassical and modern styles, the interior looks sober and calm. The only thing that we don’t get is how those floral-laced chairs are supposed to fit in to the interior, I guess the designers had to put that white-blue bowl in the kitchen to justify the chairs. The kitchen is rather good, black tiles contrast well with white surroundings and it seems to be very comfortable to cook in.
More photos →
















