Contemporary interior design
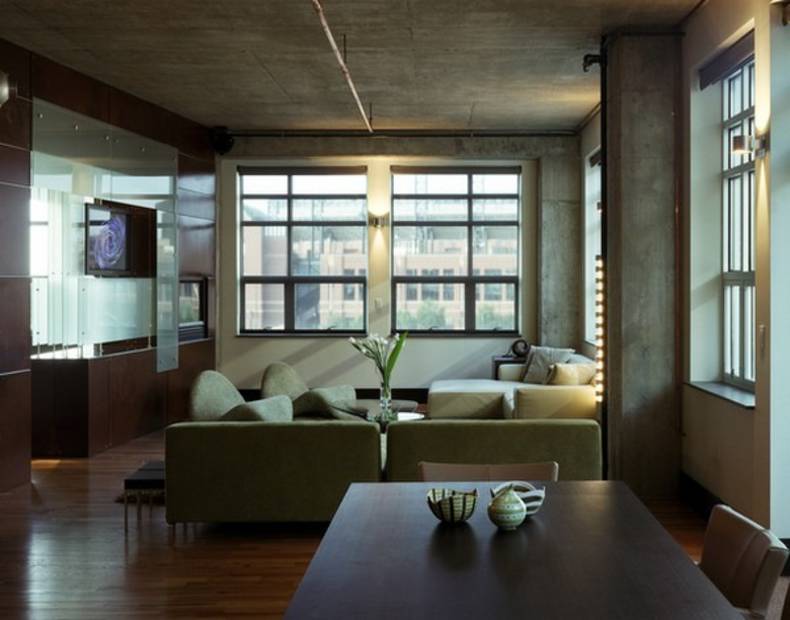
The designers from Beaton Design were inspired by exotic automobiles in its “lines, form and detailing”. Their aim was to create a cozy dwelling with a passion for it. At the same time this elegant and exquisite apartment introduces its owner’s dynamic character into the interior design. One of the peculiar is the unusual geometric shape of the walls that divide the space into six areas. Another interesting point is aesthetic glass editions. Floor apartment is made of wood patterned very beautiful and attractive, while the walls consist of a few ornaments in the form of attractive and designed fantastic. The apartment is very airy and light with warm atmosphere and contemporary accommodation.
More photos →
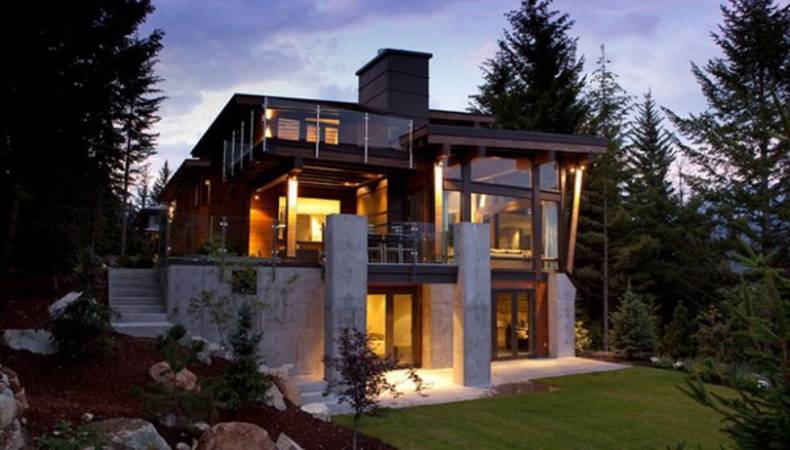
This luxury house with five bedrooms and five bathrooms was designed by specialists of HGTV, headed by Kelly Deck. In addition to the original appearance, the house provides modern and luxurious interiors, decorated with bright local cedar and copper. Features of the residence include a beautiful patio with a Jacuzzi and fireplace, elegant wine cellar, gym, entertainment room with a smart sound system. Floor-to-ceiling windows offer scenic overview of the beautiful nature around and fill the room with natural light. Recently, this magnificent property in Whistler, Canada, was put up for sale for 6 5000 000 dollars. For more details visit this site.
More photos →
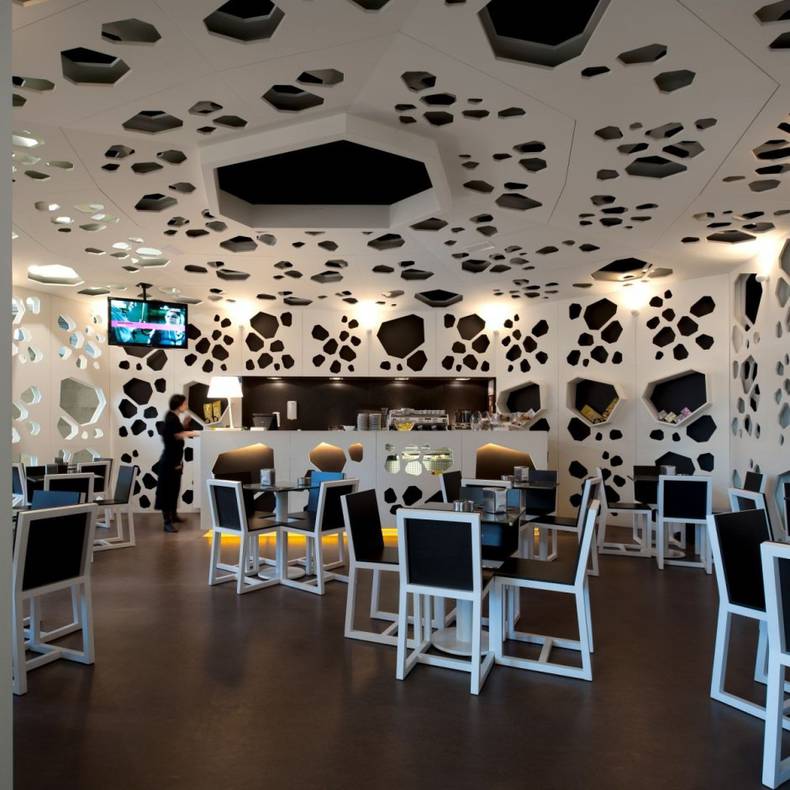
“A coffee grain that draws the space…” – this was the idea of the designer Cláudia Costa from LOFF that presented its project of Meltino bar and lounge. The main concept was the geometrization of the coffee grain that draws the two volumes / spaces in the plan. Its shadow is cast everywhere: in the floor, walls. Ceiling, it’s dancing in the space. The aim successfully reached was to create a space inside a mall without the sense of enclosure in a confined area. This bar has three areas: two volumes and an interior esplanade, which is elevated from the mall floor. There is a light effect inside the bar because of the doubled walls made of pinewood and covered in white MDF. Simple lighting balances the atmosphere. A charismatic and unique project won’t be forgotten by anyone who will enter the mall.
More photos →
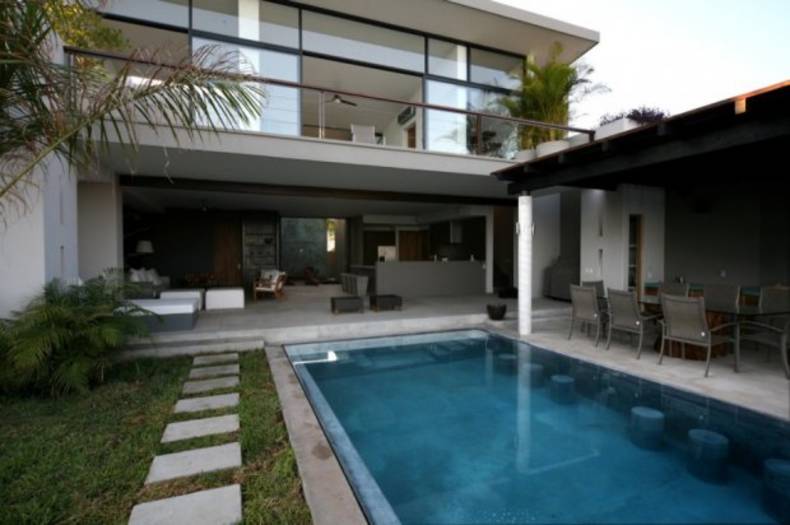
The Zamel House is located on the tropical beach in La Bocana, Bahías de Huatulco, Oaxaca, Mexico. It was created for a young family from LA by Mexican studio Kontrast Arquitectura Architects. The house features large open-air living area on the first floor and the luxurios appartment on the second. The external entertainment areas are connected by compact comfortable patio, most of which occupied by long swimming pool. The swimming pools like that are perfect for those who do not only swim to relax, but also to work out. Large windows on the second floor allow seeing the ocean literally from any point of the house. We also loved the illuminated tree branch that is very successfully used for decoration.
More photos →
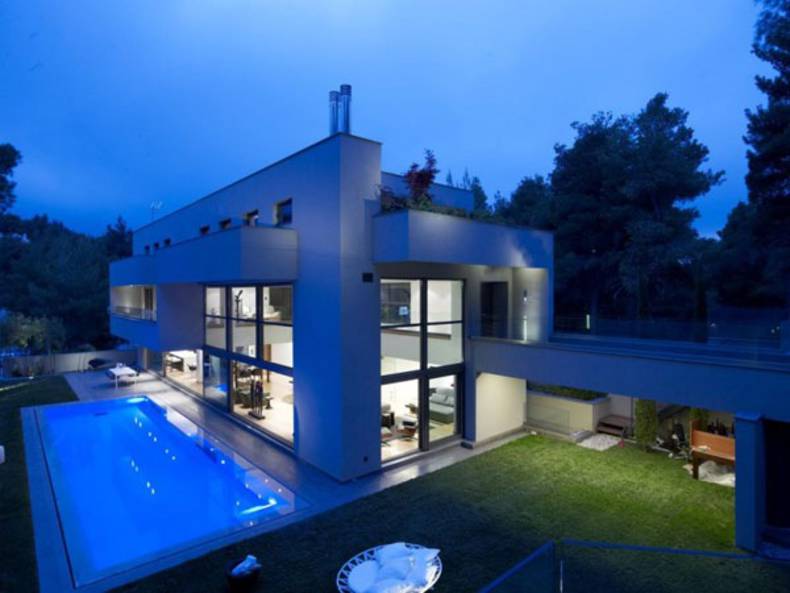
Blue is usually a cold and unwelcoming color, but this large luxury house in Dionisis, Attica is an exception. Its bluish illumination harmonizes with the night starry sky and gives a feeling of calmness and serenity. To some people it might remind of the ubiquitous Tron movie, but the house was built before the movie premiere. Large two-storey tall windows connect interior with the patio that has a large swimming pool and the entertainment area. The contemporary interior of this house slightly insinuates that it was created by a Greek designer. We especially favor the unusual staircase with stunning wooden handrail behind the glass wall that complements to the living room’s interior.
More photos →
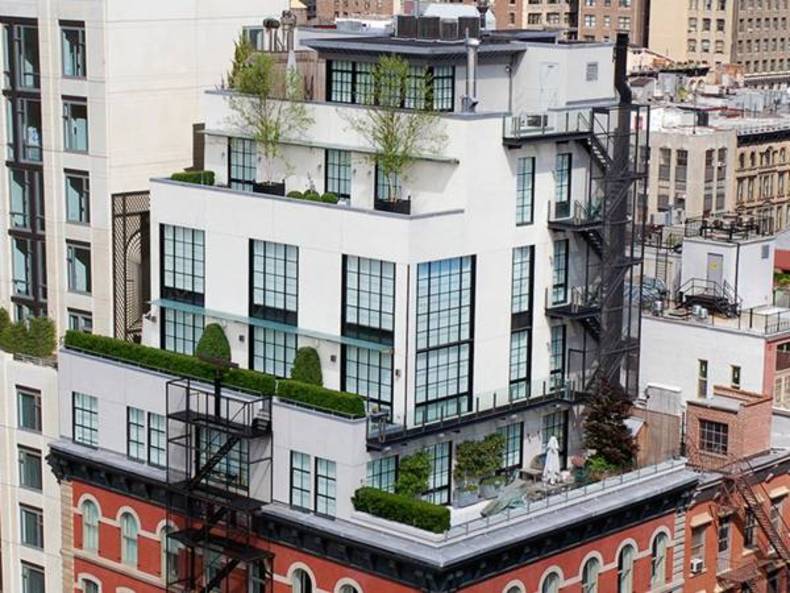
This exclusive 5-storey penthouse apartment in New York sells for $ 28 million. It located in the heart of TriBeCa and impressed with its luxury and outstanding design. Every corner of the "townhouse" has something special. Exterior features include panoramic windows, 3 large terraces plus private roof garden. So an owner can enjoy the view with amazing panoramas of the city. Floors connected by a spiral staircase made of glass and steel and private elevator. Space of 10911 square feet provides opportunities to create unique rooms in different styles. For instance a library and an adjoining lounge with a fireplace made in the classical style and the kitchen, bedrooms are the epitome of contemporary style. This luxury penthouse apartment also has its own roof gym. You see, advantages of this project can be listed infinitely.
More photos →
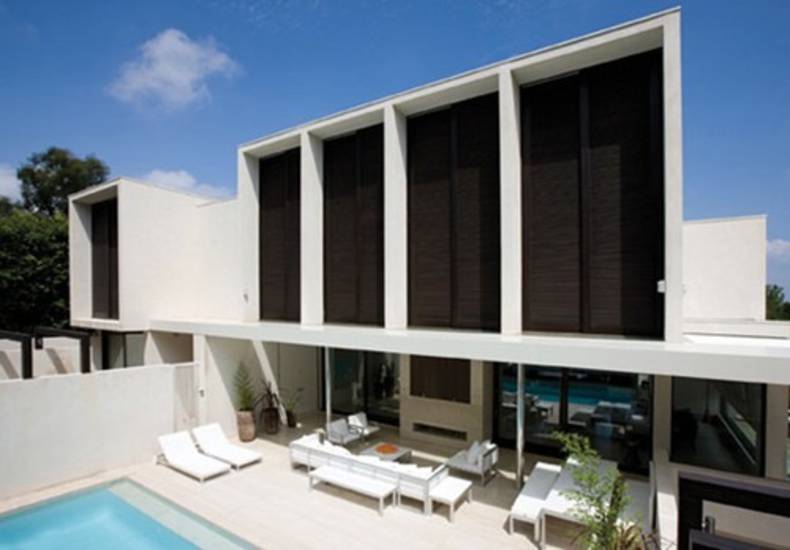
Australian studio Robert Mills Architects has completed Toorak House in Australia. Robert Mills is renowned for innovative modern urban designs. The philosophy of this project from the outset was to create a luxurious contemporary family home. Designers used contrast of white, dark brown and black colors and high-end materials. Spiral staircase, linking the ground floor to the first and second levels, provides a striking sculptural element that contrasts with the cubic character of the interior. In the courtyard you’ll find a small pool and a cozy relaxation area. There is nothing superfluous in the home design, it is the epitome of good taste and luxury.
Visit the Robert Mills Architects website – here.
More photos →
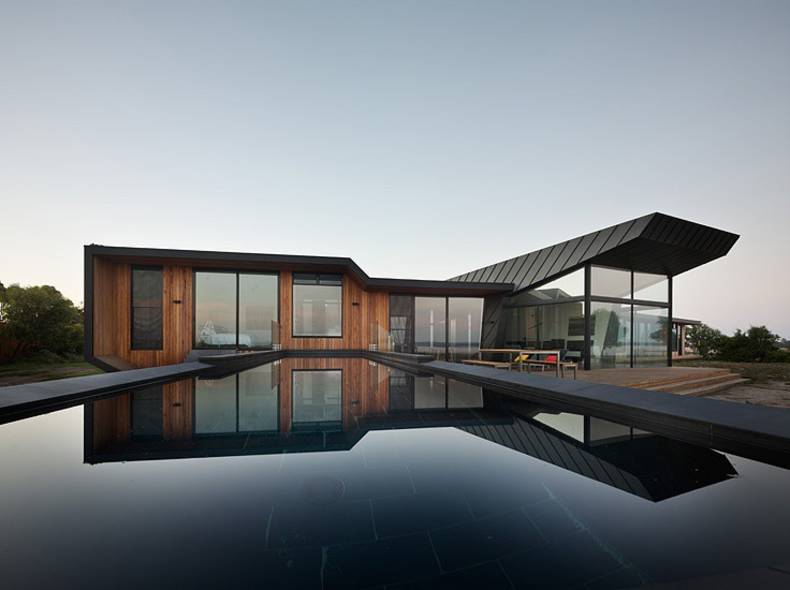
This huge contemporary house is located on the semi-desert coast of Australia’s Western Port Bay. It’s driveway faces a rather concise facade with sloping porch which gives the feeling that this house was created out of a hill. But this expression changes as soon as the one steps in. Extensive inner spaces frame wonderful views of the sandy flat and the ocean to the north from the house. House interior echoes with it’s outside look, in some ways sacrificing warmth to the practicality and contemporary look. However the wooden elements of decor and the fireplace in the focal point of the house make it a little more welcoming.
More photos →
















