Contemporary house
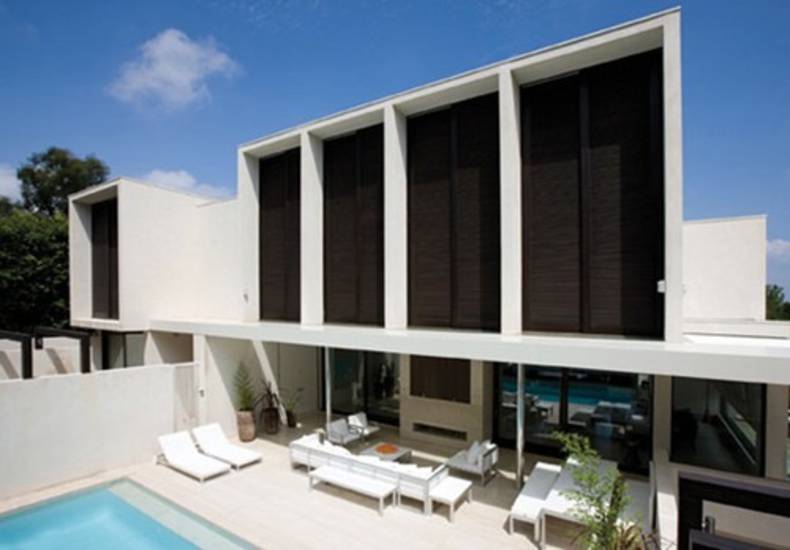
Australian studio Robert Mills Architects has completed Toorak House in Australia. Robert Mills is renowned for innovative modern urban designs. The philosophy of this project from the outset was to create a luxurious contemporary family home. Designers used contrast of white, dark brown and black colors and high-end materials. Spiral staircase, linking the ground floor to the first and second levels, provides a striking sculptural element that contrasts with the cubic character of the interior. In the courtyard you’ll find a small pool and a cozy relaxation area. There is nothing superfluous in the home design, it is the epitome of good taste and luxury.
Visit the Robert Mills Architects website – here.
More photos →
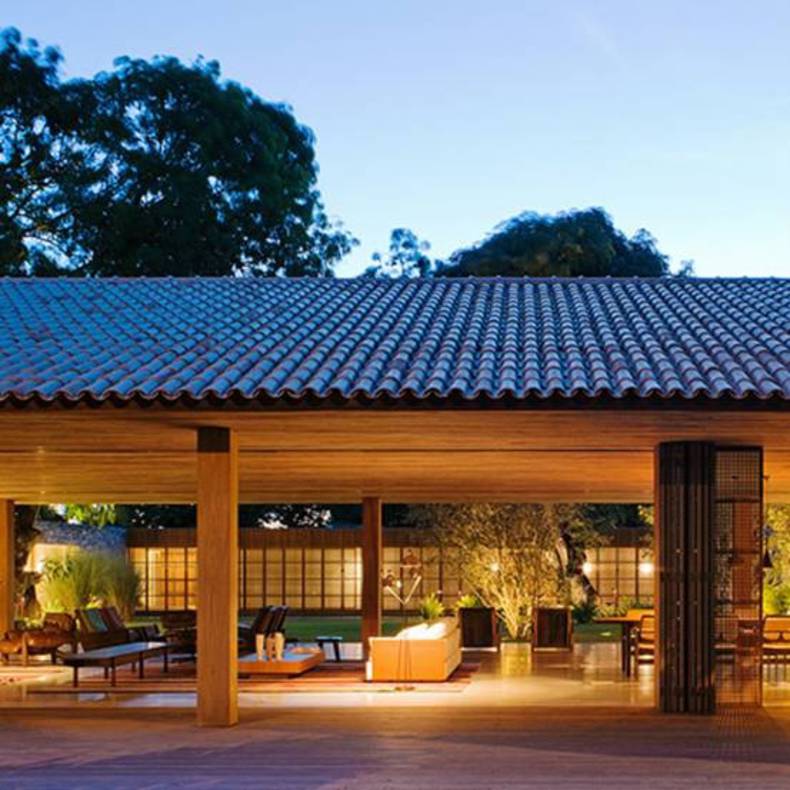
This eco-friendly Bahia House located in Salvador and was designed by Studio MK27. The basic idea of this project is to keep cool in the hot Brazilian climate. For this purpose designers have used traditional techniques and materials, such as clay for the roof, wooden ceilings, sliding latticed wooden panels. The building is organized around a central patio to make natural ventilation in all the spaces possible and give beautiful view in a grassed garden. This idea of home is very unusual nowadays, because there is no modern technology in Bahia House. But the result is a contemporary house, where dwellers will feel comfortable despite the hot, shiny climate.
More photos →
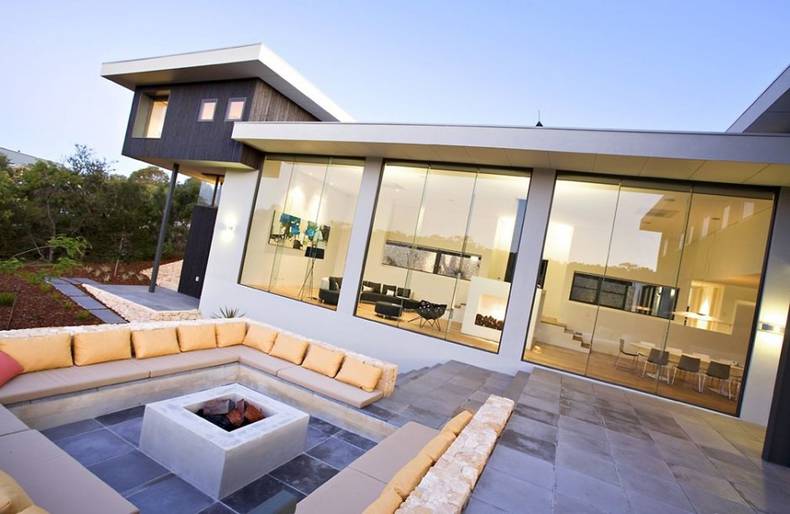
This large contemporary building was designed by and constructed under the supervision of Dane Richardson, the Australian professional architect running the Dane Design Australia studio in Dunsborough. A distinctive feature of this house’s architecture is the structure consisting of multiple hanging out modules, creating a huge open-air living area beneath. The western and eastern wings of the building have children’s bedrooms, TV room, bathroom, guest room and master bedroom. All of the private rooms have ordinary sized windows, whereas the central hall literally has glass walls to unite the inner house’s space with the patio and open the breathtaking view to the surrounding landscape. Electronic window blinds are installed to protect against excessive sunlight or evening coolness. The house is also equipped with a full range of energy and water saving devices. The wooden entrance door brought to Australia from the Indian temple looks pretty aloof and yet brings individuality to the house. More information about this and other houses by Dane Design Australia can be found on their website here.
More photos →
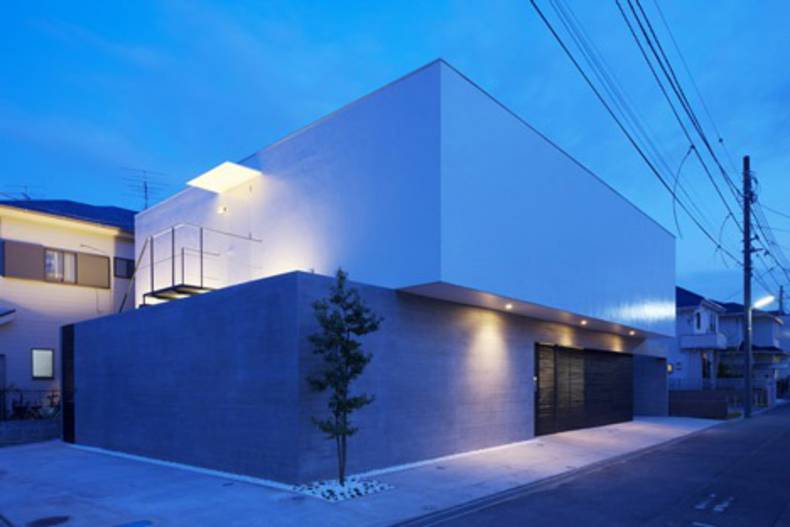
More photos →
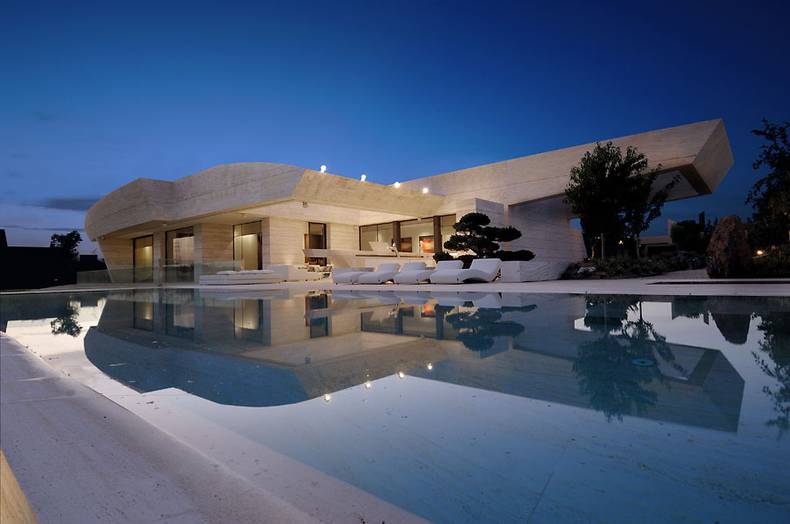
We have recently reviewed the contemporary house design by A-Cero, which was built quite recently. The following house is another masterpiece by this famous Spanish studio. It refers to the end of 2008, when it was built in Madrid’s La Finca residential area along with many other unique houses, all designed by A-Cero. This huge house features sweeping light concrete exterior with sharp edges, making it look generous and even larger than it is and giving the contemporary feel. It would probably look unwelcoming and cold, if not the careful and well-thought design of the surrounding landscape and outstanding illumination, making the house shine like a gem at night. The interior complements the extraordinary architecture, at the same time providing the diversity of styles for different rooms, depending on their purpose.
More photos →
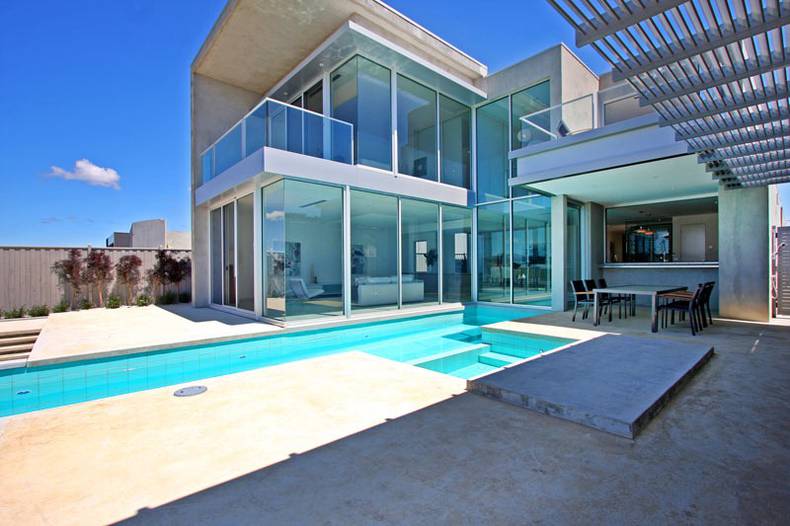
This luxury house is located in Australia. 36 Clipper Bay home by FGR Architects combines a magnificent view over the water and plenty of entertainments. For example, you can swim in the pool, take care of yourself in spa and enjoy the waterfront. The house is rather large to accommodate three families with comfort. The entertainment zone also includes built-in wine cellar with kitchen access and integrated bar. Living areas on both levels offer five bedrooms and four bathrooms with overlooking the quay and the pool. This contemporary building is constructed of mostly natural and classic materials including timber, glass, stone and steel with the exterior rendered in concrete.
More photos →
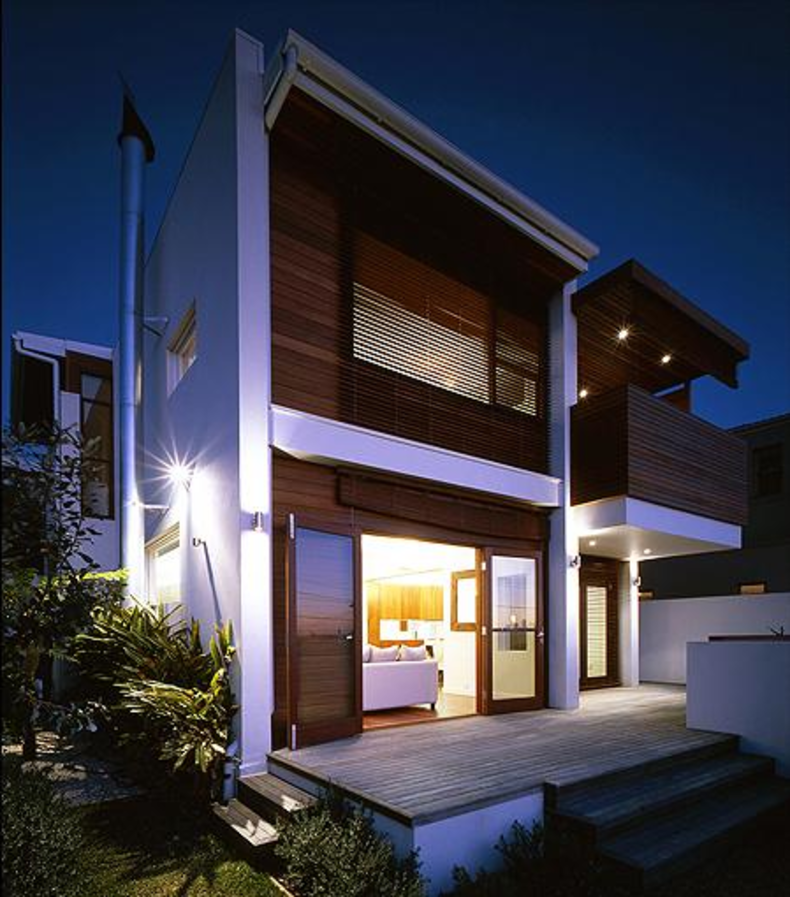
This beautiful house by Sam Crawford Architects was designed for young family. It combines a lot of white color and wood, which makes home contemporary, elegant, warm and very cozy. The homeowners wanted to have enough sunlight and Crawford realized clients’ wish in a reality using panoramic windows in the interior. There are two stories in the house. In the ground floor dining-room, kitchen, living and sitting areas are situated. On the higher level there are private rooms. Partially covered veranda and open terrace gives a panoramic view of the Sydney Harbor. So this house is both modern in style and comfortable for family life.
More photos →
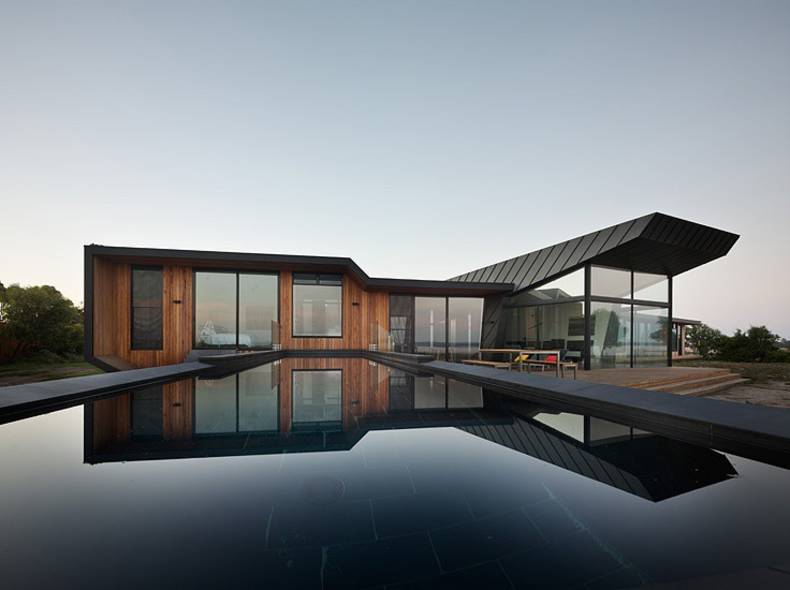
This huge contemporary house is located on the semi-desert coast of Australia’s Western Port Bay. It’s driveway faces a rather concise facade with sloping porch which gives the feeling that this house was created out of a hill. But this expression changes as soon as the one steps in. Extensive inner spaces frame wonderful views of the sandy flat and the ocean to the north from the house. House interior echoes with it’s outside look, in some ways sacrificing warmth to the practicality and contemporary look. However the wooden elements of decor and the fireplace in the focal point of the house make it a little more welcoming.
More photos →
















