Contemporary house
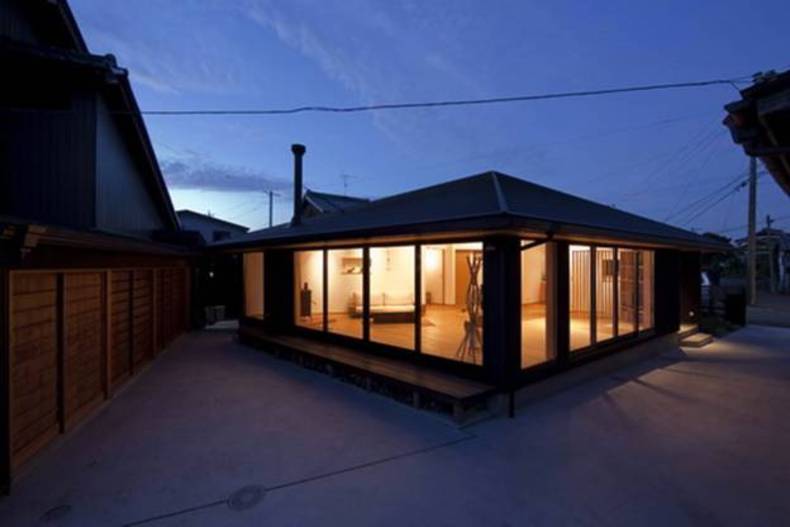
Japanese Kazuya Morita Architecture Studio has completed an unusual house for a young couple near Nagoya in a calm village of Tsushima. The building has a pentagonal shape, which arised from the space between the houses. Thanks to its form the house was called Pentagonal House. Inside it was divided into 5 zones, united by dining pentagonal table in the middle. Designers use traditional methods for decoration: wood, rounded corners and a white Japanese plaster. It seems unbelievable how such a beautiful, spacious and functional building could occupy an area of 88 square meters. This is a project of great talent, how do you think?
More photos →
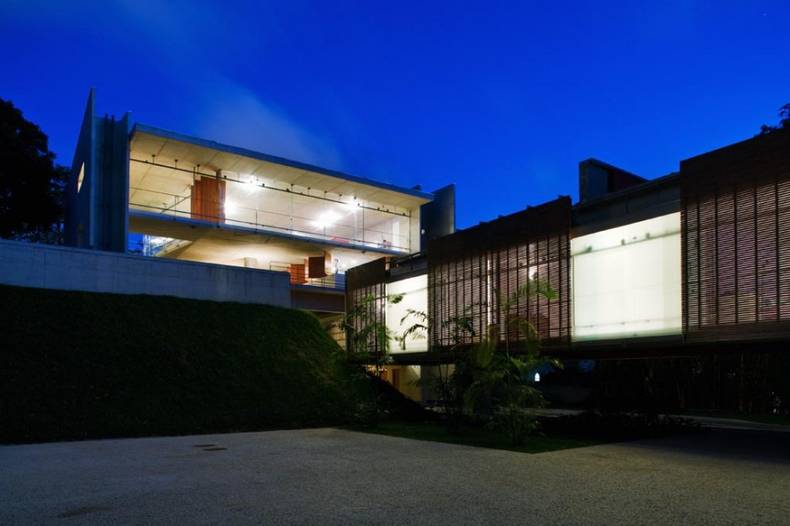
SPBR Architects provide people the opportunity to enjoy great views of Rio de Janeiro which are open in the splendid house in Santa Teresa, a historical neighborhood of this city. It is situated on the highest point of Santa Teresa’s hill and the living space is about 481 sq. m while the total square of the project is 4,488 m. The architects take into consideration two levels created by nature – 120 m and 125 m above the sea level. From the north side of the house you can see an old downtown; from the south side a wonderful view of the Guanabara Bay and Pão de Açucar is opened. There is a block leading to the office and bedrooms on the lower level and on the east side a beautiful garden is found. At the higher plateau the living room is. There you will be fascinated by the breathtaking views. According to the architects’ idea the blocks of the house are opened and closed in such a way as to save the house from the sun and to attract attention to the panorama.
More photos →
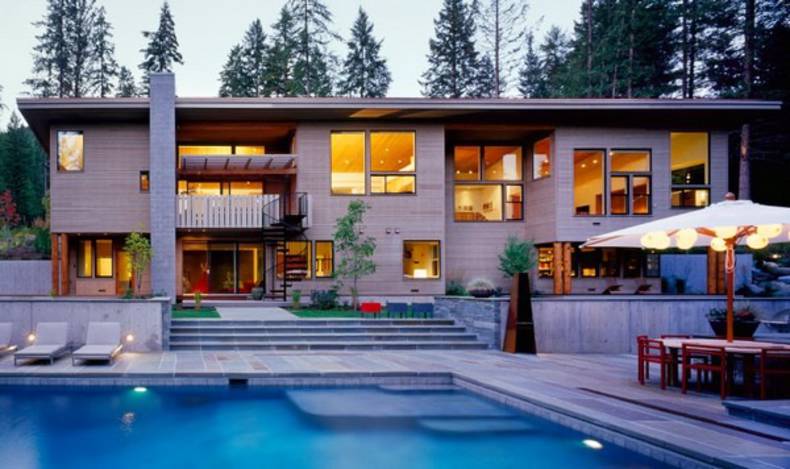
The Grand Creek Residence designed by Heliotrope Architects is located in a beautiful landscape in Missoula, Montana. This house will provide connection with nature and spectacular view of hillsides covered with coniferous forest. Designers describe the residence as a perfect dwelling for an active young family. The exterior of two-storey house is clad in cedar to minimize exposure to inclement weather from the north and maximize solar gain from sought. Outdoor space includes features such as recreation area with sun loungers and a barbecue, pool and spa. As a whole residence is the epitome of harmony with the environment and a high level of privacy. Check the site for more information.
More photos →
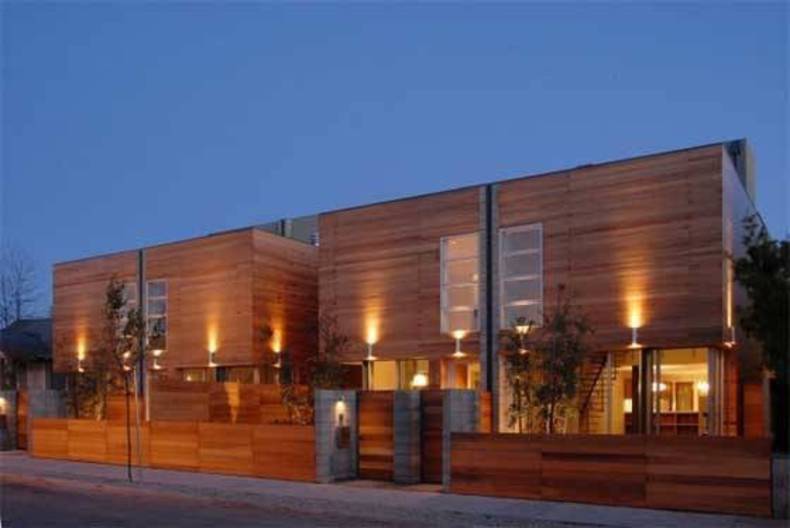
The Broadway Residences in Venice, California is a contemporary project by Samantha Ahdoot from International Stephen Vitalich Architects. The house is very welcoming and warm with its wooden exterior and lots of natural light. The main feature of ground floor is an open plan with a double height living space, large kitchen and dinning area. The second level is more private and includes master bedroom suite and two smaller bedrooms with a bathroom and home office area. The unusual roof plan complements the idea of warmth and coziness. There is a lounge with a fireplace where you can enjoy the stars at night or a family breakfast in the open air.
More photos →
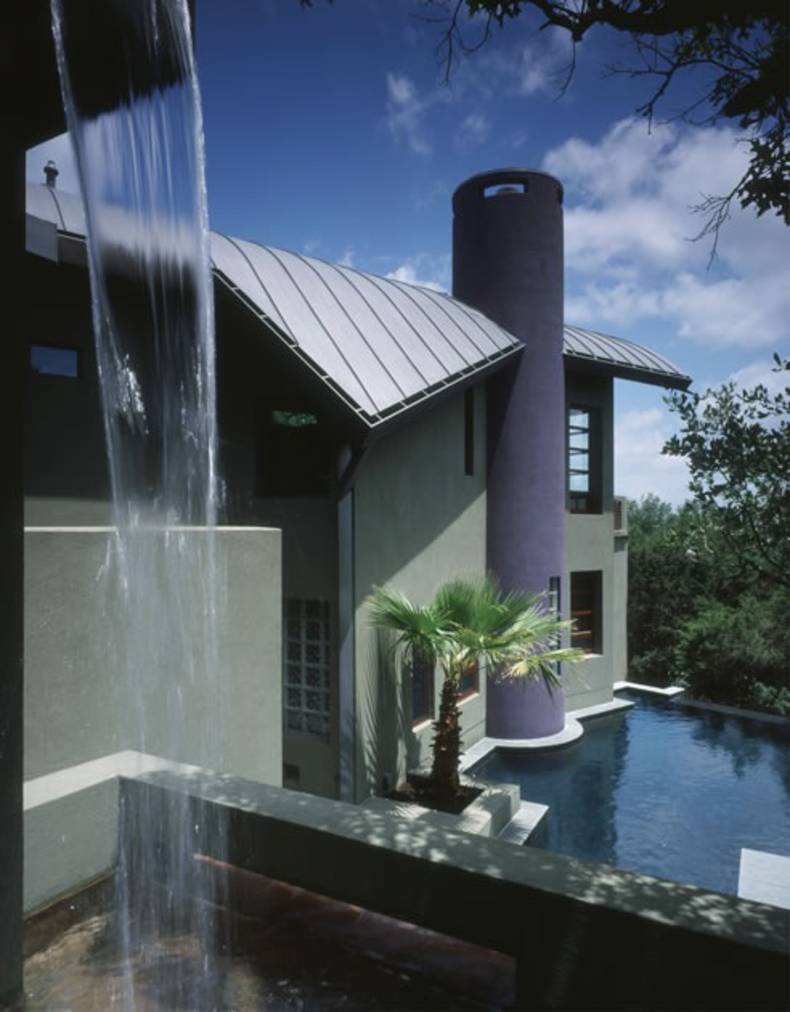
More photos →
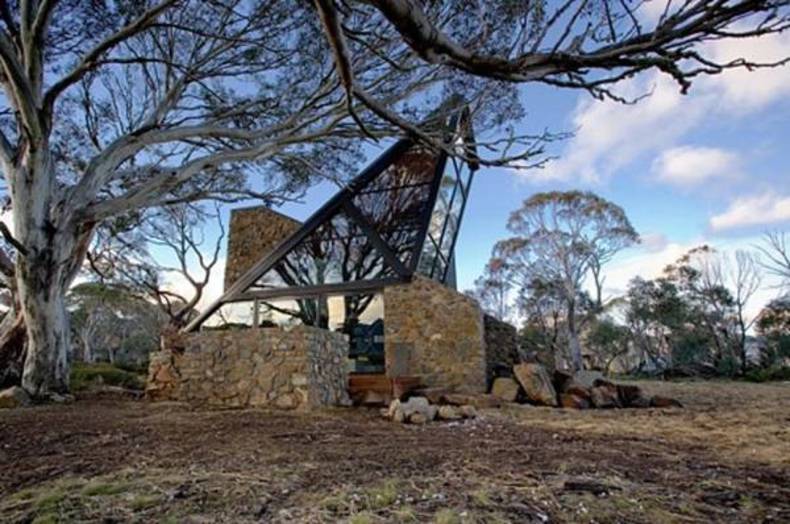
The House has been designed by Giovanni D’Ambrosio Architects. It’s called ‘Under the Moonlight’ and was built within the scenic surroundings, in the Dinner Plain, Victoria overlooking Mount Hotham. A combination of stone, wood and metal was used both for interior and exterior. These materials are traditional in Australian construction. The designer’s aim was to create comfortable accommodation in any season and provide the safety of the natural environment. On the ground floor you can see public spaces for everyday living and lots of glazed frames to connect inside and outside spaces. There are two bedrooms and private Spa on the second floor.
More photos →
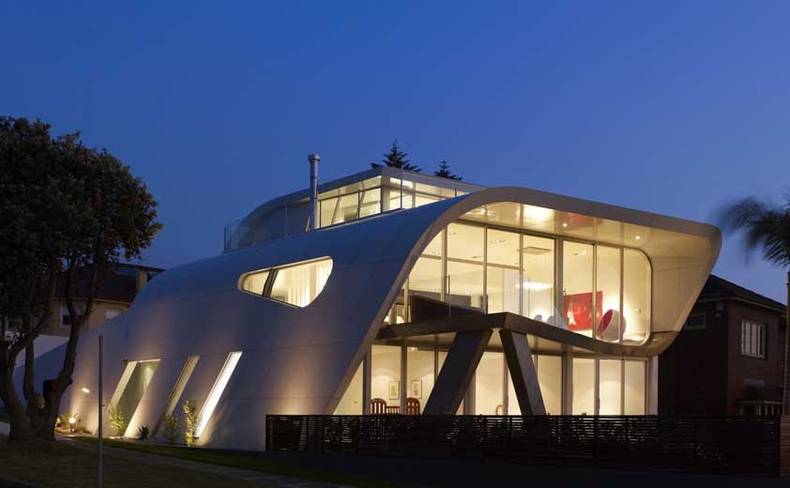
More photos →
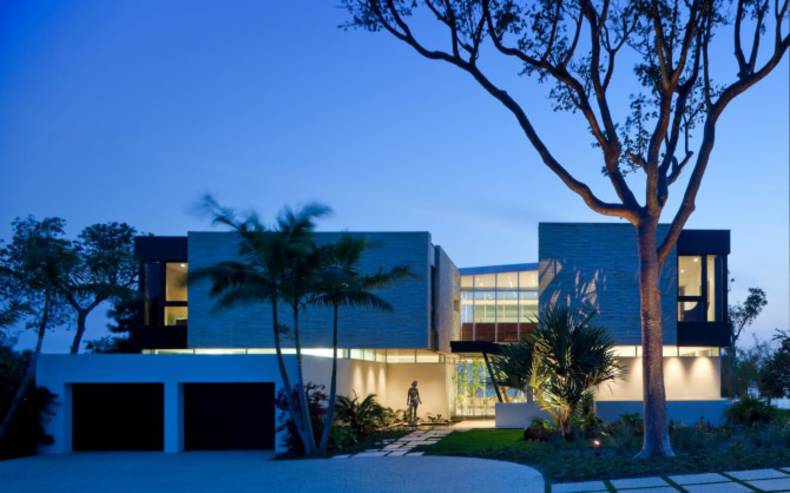
This cool house was built in 2008 on the picturesque location in the small town of Sewall Point, Florida. Externally the house is an amalgamation of many separate interlocking rectilinear volumes. The blocks are built of different materials – some of them are of Italian limestone, some are of glass and aluminum. Frankenstein was created with a similar approach, however this building is beautiful and that is a result of very thorough architect’s work. Interior of the house echoes with the outside look. An abundance of mahogany framed windows lets plenty of sunlight in and reveals dramatic views to the water. To further unite the inner space with the exterior courtyard the bulthaup kitchen is enhanced by a sliding glass wall. For more information visit Huges Umbanhowar Architects website here.
More photos →
















