Contemporary house design
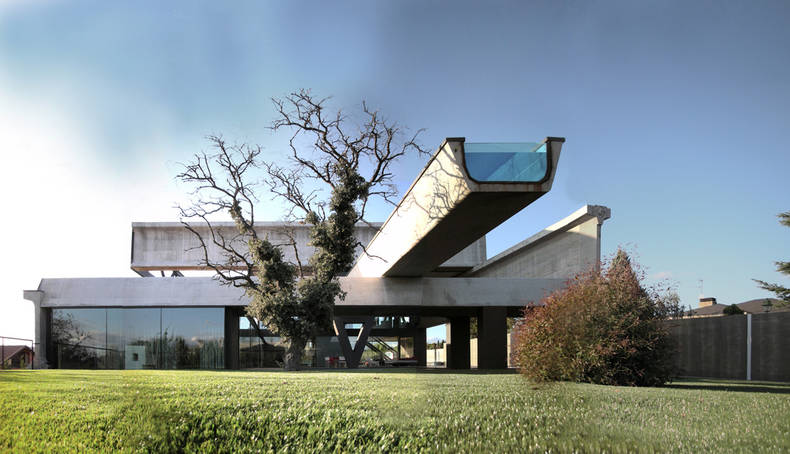
In the province Las Rozas near Madrid Ensamble Studio realized an extraordinary project, called Hemeroscopium House. Completed several years ago, it continues to astound and amaze the audience with its appearance and a special philosophy. Hemeroscopium is an ancient Greek settlement, situated on the Iberian Peninsula. According to legend, it was a place where the sun sets. Work on the design of this unusual building took almost a year, but it was built during the week because the house was assembled out of large precast structural elements, prepared before. Because of the gray concrete facade the house seems a bit gloomy and unwelcoming, but an unusual form still attracts the attention. There are lots of features there: two pools, huge granite stone on the top of the house and lot more.
More photos →
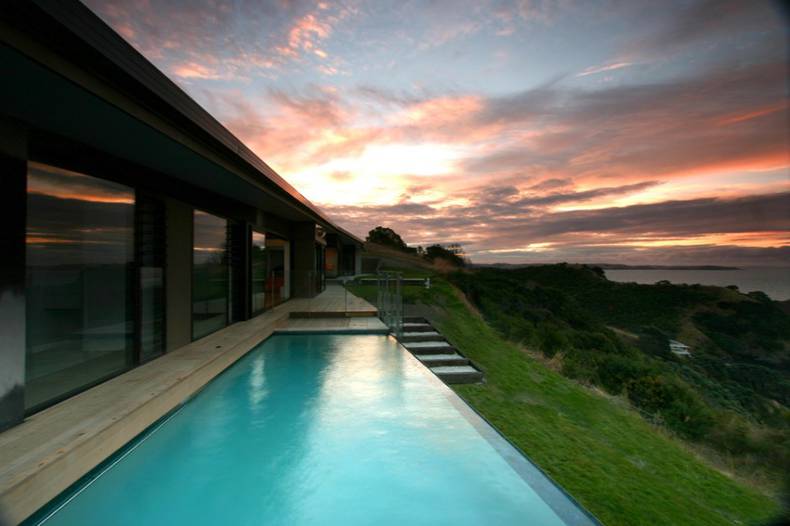
This interesting house, called Korora House, was designed by Daniel Marshall Architects on Waiheke Island in New Zealand. The house is situated on a hill, which allows it to have a panoramic view of the picturesque countryside. The architects decided to respect the beauty of local nature and tried to create a home that would blend harmoniously into the landscape. The house consists of several parts connected together by two courtyards. This structure has been created to provide enough space for outdoor recreation and to protect these areas from the strong winds, prevailing on the island all year round. The use of materials such as cedar and plywood roof reflects weekenders past the island and form a rock inspired by Stoney Batter gun emplacements.
More photos →
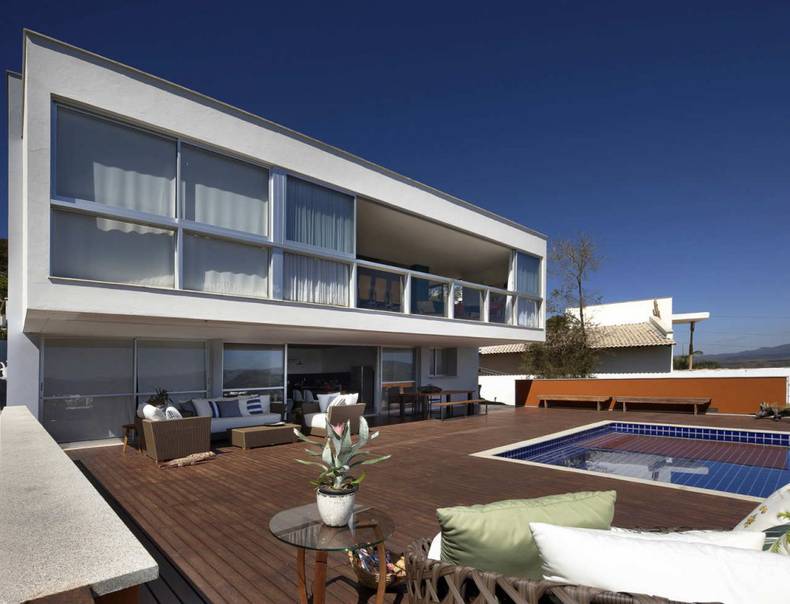
This beautiful modern Lake House, located in Brazil, was built on a sloping site with beautiful views of the surrounding nature. The authors of the project were specialists from David Guerra Architecture. The architects were eager to involve the surrounding landscape and make it an integral part of house, so the residence was equipped with large windows, a spacious outdoor terrace, which offers an amazing overview. Description from David Guerra: '?The 340 square meters residence was projected to a business woman with an adult son and, in the first floor, you can found the garage, hall, laundry room, living room, dining room, balcony, guest bedroom and master bedroom. In the lower floor there are the games room, the gourmet kitchen, bedroom, service area, service bedroom and bathroom, son?s bedroom (with an independent entry), balcony and a deck?.' The owners like to receive guests, so the Lake House combines mix of styles and partly open-plan.
More photos →
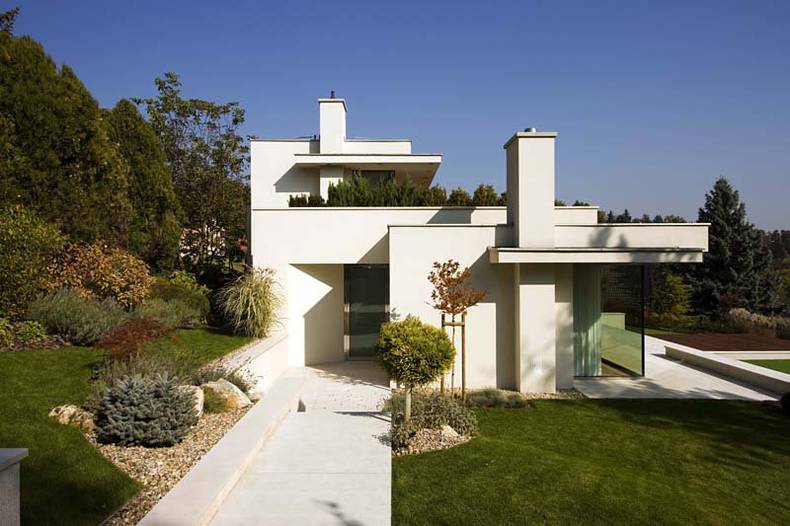
30 miles away from Budapest, surrounded by picturesque rural landscape, plenty offields and forests, this beautiful modern house, named Villa in Szentendre, was designed by Architema. The house is situated on a hill and has good views of the area, including the valley of the Danube River. The main part of the concept is usage of panoramic windows: they provide natural lighting and help weld the house together with the outdoor space. Floor plans are straightforward, logical. On the ground floor there are no rooms, part-walls form the boundaries. The bedrooms are placed upstairs ? accommodating the 3 person family living in the house ? and connected with the garden via the planted roof terrace. The geometry shapes in combination with natural materials and warm colors make interiors softer and more harmonious.
More photos →
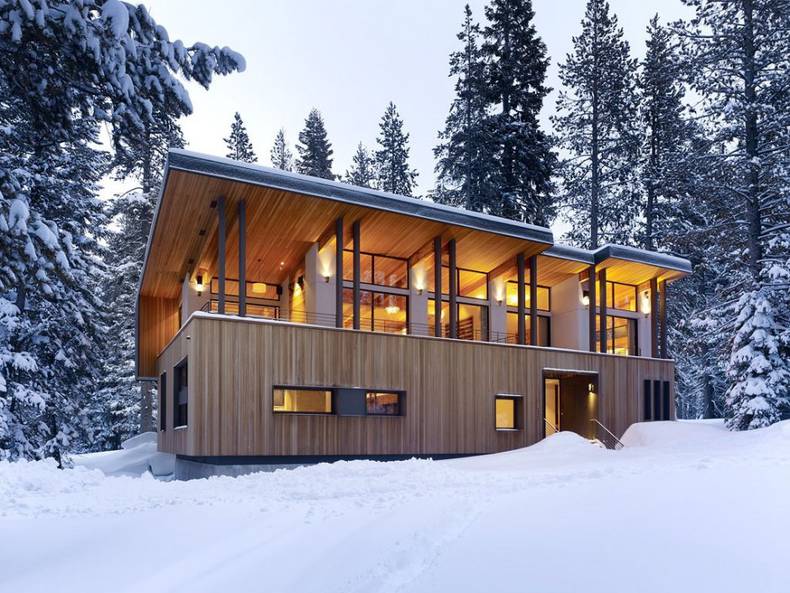
This beautiful house in the mountains was designed by John Maniscalco Architecture, and it?s located close to the Sugar Bowl Ski Resort in Norden, California. While the first level of the house is made from cedar, the second level is glazed, so the most spectacular views of the surrounding forest are seen from there. In the interior decoration there are many wood breeds such as spruce and walnut, which give the interior of the house warm pleasant feeling that is so necessary to lodge in the mountains. From architects'? description: ?Perched on a concrete plinth that lifts the house above the tall winter snow-pack, a solid, cedar-clad volume houses sleeping areas, boot room, and service spaces. Above, a variety of living spaces, each enjoying mountain views, are gathered under a simple, bent planar roof form. The exaggerated geometry of the openings frame views of horizontal snow drifts and vertical stands of pine trees?.
More photos →
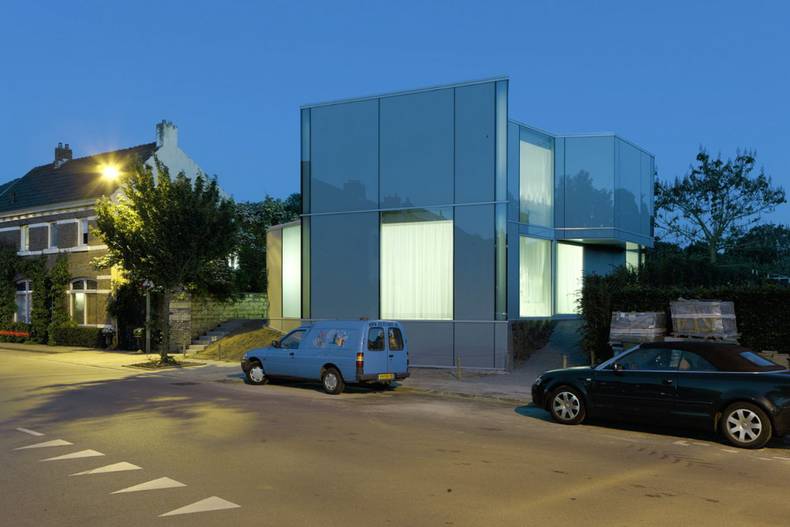
Wiel Arets Architects have completed unusual glass house in Maastricht, the Netherlands. H House is one of the projects which attract the attention and you want to look at it again not to miss any detail and try to guess the designers'? secret. The residence was designed for a couple: a dancer and an actor, as well as landscape architects. Of course, the main feature is exterior design that combines transparent and opaque glass, as well as the sliding and fixed portion of the façade. Interiors, decorated in light grey color, are provided with enough natural lighting. It allows them to look lighter then they really are. Behind the site is a garden, which is occasionally opened to the public.
More photos →
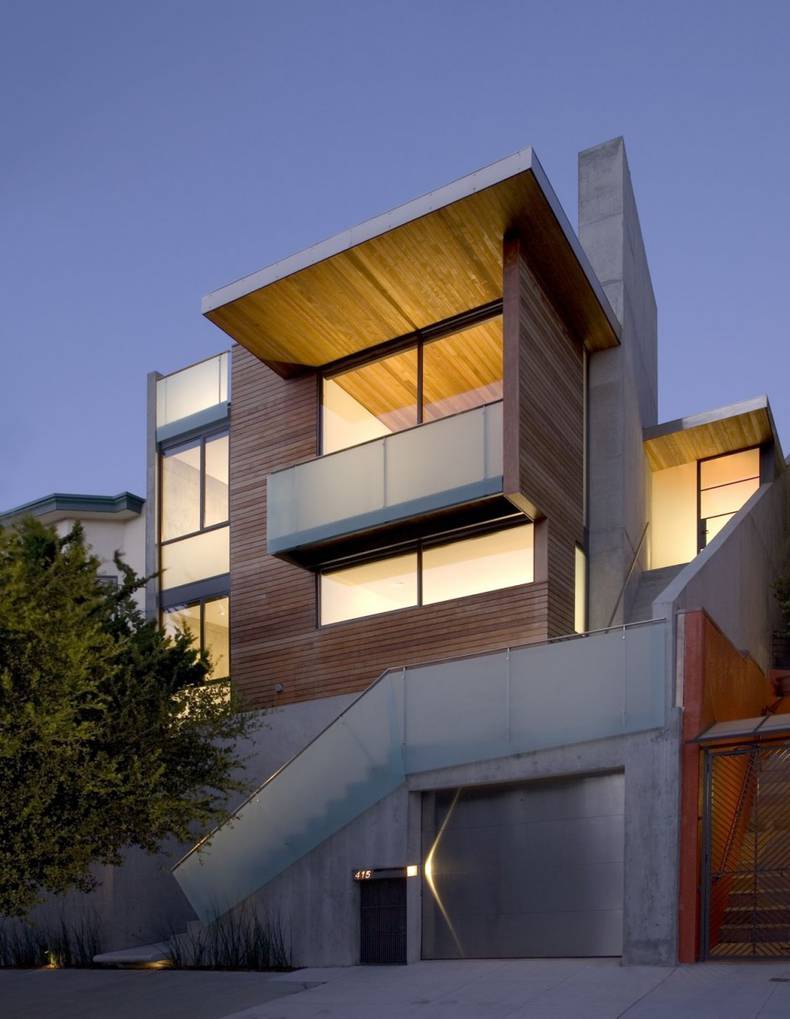
This house built on a slopping site in the suburb of San Francisco was designed by Terry & Terry Architects. The creators called it Diamond Project. During the construction architects used only the most simple and available materials such as glass, wood and concrete. In order to provide inhabitants with all necessary facilities, it was decided to build a three-story house. At the first level are situated a garage and a storeroom. Living areas are located on the second and third floors. The second floor offers a small garden, which overlooks almost all the rooms. The central entrance to the house is located between the second and third floor, where a staircase leads. On the roof was realized a small outdoor terrace. Home interior were decorated in minimalist style.
More photos →

The use of natural materials and beautiful nature that surrounds the house - these are the components which allow it to look as spectacular. The amazing structure combines stone, wood and glass. This project was designed by Prentiss Architects and was called North Bay Residence. By the way, another project with similar name North Bay Road Residence was presented in the blog earlier, but they are quite opposite houses. The house is located on San Juan Island in the U.S. near the coast. The plot has a slight slope, which makes the structure of the houses more attractive, and provides more exciting views. Decorated in classic and contemporary style simultaneously, the residence is designed to please everyone.
More photos →















