Ultramodern Interiors
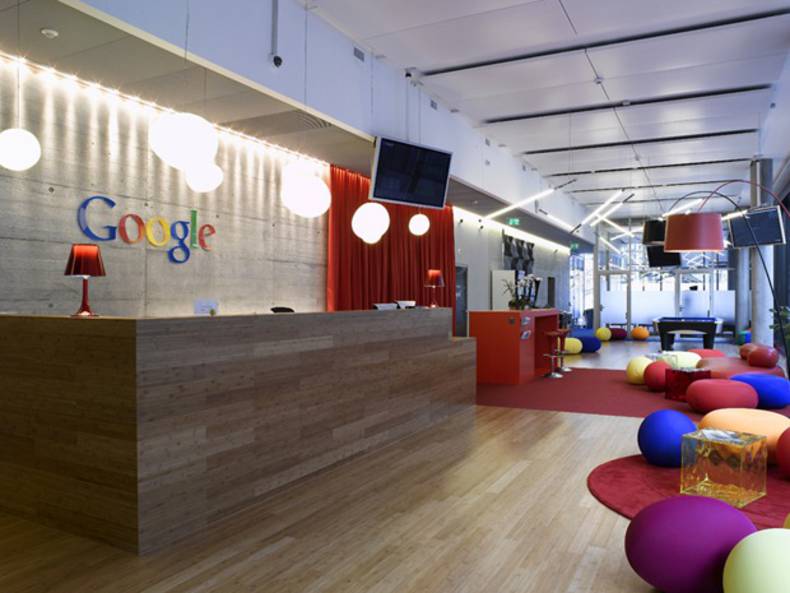
Designers from Camenzind Evolution have completed 12.000 sq. m. office design for Google Inc. in Zurich, Switzerland. The company's philosophy says that the productivity of workers depends on how comfortable and fun they feel themselves at work. Absolute comfort and plenty of entertainment - this is a normal working day for employees of Google Inc. The resulting design is a diverse, flexible and light workspace, which has been specifically developed to stimulate and support the Googlers in their challenging and innovative work. There is nothing normal and ordinary in this office space, Google offers new concept of work environment. And I think everybody wants to work in company. Just have a look.
More photos →
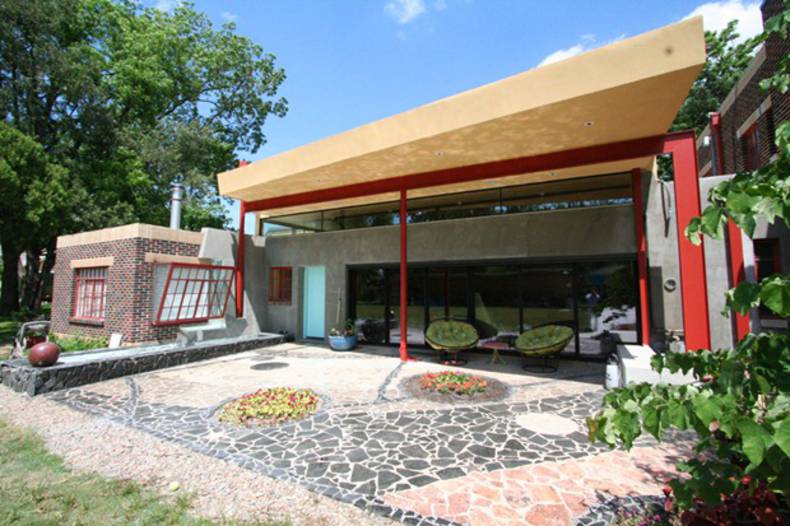
Fitzsimmons Architects has created an unique project of psychedelic residence, located in an eclectic neighborhood of Oklahoma City . Called Flaming Lips, this masterpiece is as free thinking and boundary pushing as the art and music of its owners, Michelle Martin-Coyne, a photographer and artist, and her husband Wayne. The project includes the partial refinishing of the main house, and the renovation of an existing garage and storage space into a large family room, and a new master suite including the master bath “dragon egg”. The existing low roof structure of the storage space was removed, making room for a new “fractured plain” roof that floats above a ribbon of clerestory windows. This angular roof cantilevers away from the house off a thin exoskeleton of steel, shading the patio below while still allowing indirect daylight to flood the living space. This connection to the outdoors is further emphasized by a wall of sliding glass doors that open to the outdoor patio and expansive yard. Chaotic, sometimes psychedelic design makes the house unique and not similar to anything else. Via
More photos →
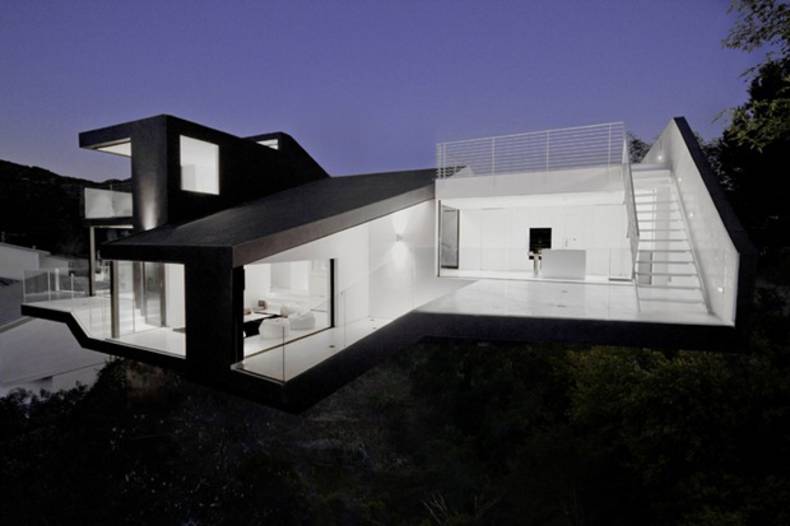
The project of Nakahouse was presented by XTEN Architecture. The mansion is located in Los Angeles, California, and occupies an area of ??250 sq.m. Nakahouse is an abstract reconstruction of a 1960's hillside home with overview of the Hollywood hills. The old house featured a series of interlinked terraces, and its base has been preserved. However, the interior spaces have been completely redesigned. Besides, additional terrace were added. One of them connects the kitchen and dining area with living room, a steel staircase leads from it to the roof, which is equipped with a place for rest. Exterior finishing is black while inner space is contrasting white. Bright upholstered furniture in the living room dilutes the white interior.
More photos →
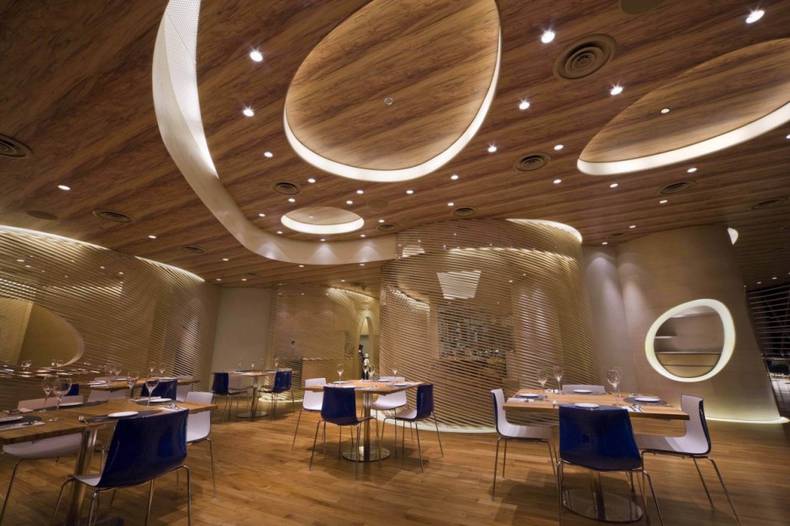
Design Spirits have created an awesome interior of The Nautilus Project Restaurant in Singapore. First of all the restaurant has an advantageous location, it's situated on the fourth floor of the ION shopping center. The entrance of the restaurant is flanked on one side by an oyster bar and on the other side by displays of delectable dessert and trays of fresh crustaceans on ice. If you look at the photo of the plan, you will see the form of the restaurant resembles a snail shell. All lines are smooth, rounded, without corners that creates a cozy welcoming atmosphere.
More photos →
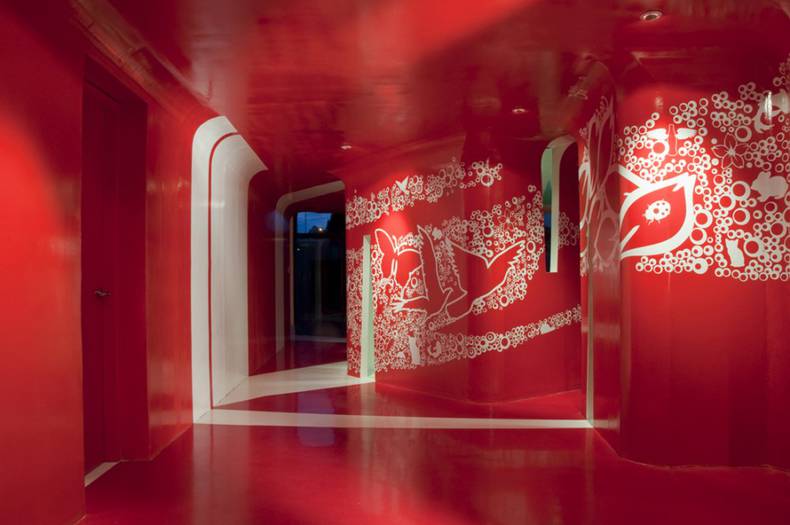
ROW Studio has created bright and lively Espacio C, the training facility of Coca Cola company which is located at the Mixcoac Distribution Center on the southwestern area of Mexico City. In Spanish it means Space C (C for the initials of Coca Cola, Training, Quality, Commitment and Creativity). The concept consists of three separate rooms that can be joined together for common works, a mediateque, snacks bar, souvenir store, data and electrical connections and storage space. There are two small rooms where could come together 8 persons, each of them can be used for teamwork, brainstorming, as reading rooms or for informal meetings. The large main hall was designed for formal training sessions, lectures and presentations. As we can see on pictures interiors are extremely bright, so they were surely designed for creative people. And of course the main color is red.
More photos →
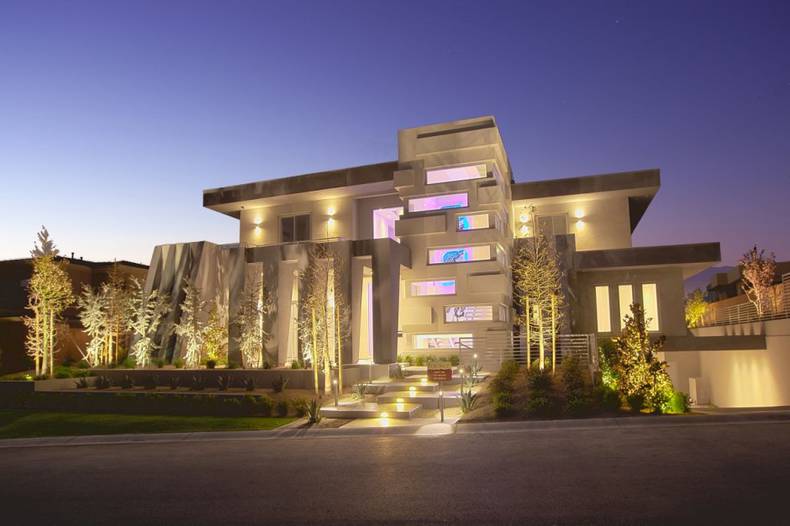
Have a look at the luxury design of Hurtado residence designed by the American architect Mark Tracy of Chemical Spaces. The residence, located in the Ridges, an upscale custom home community to the west of Las Vegas nearing Red Rock Canyon, occupies the territory of about 10,000 sq ft. The architect's concept was to create such modern space which will admire young people by its atmosphere resembling a nightclub. This house consisting of three levels uses spectacular lighting both for its interior and exterior. Maybe it is inspired by Las Vegas city that is glowing every day. The architects used all high quality and stylish materials such as the aluminum front door, Italian floor tiles, stainless steel floating staircase, three story elevator tower, LED lighting and so on. The atmosphere inside is really cool with wonderful lighting and wide fireplace.
More photos →
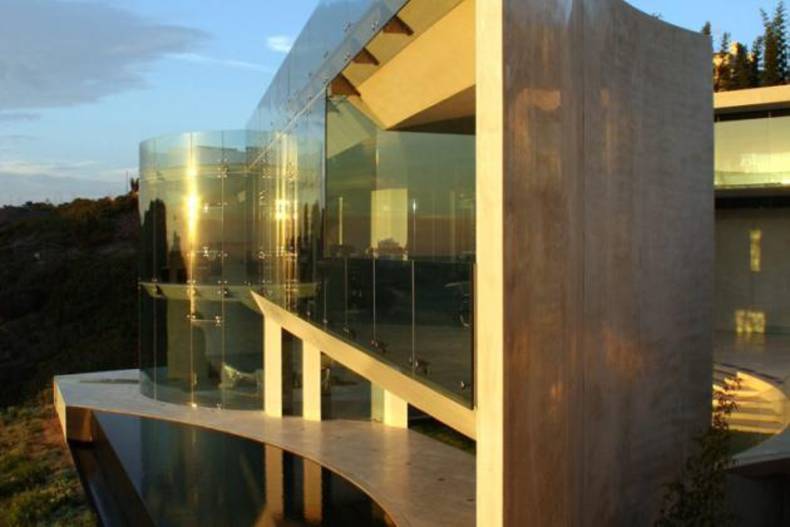
This “one of a kind” architectural masterpiece, called the Razor house, has been designed by architect Wallace E. Cunningham, one of Architectural Digest's Top 100 Designers. It is located in La Jolla, California. This stunning 11,000 sq ft offers incredibly beautiful views of the Pacific Ocean and the natural landscape. Constructed from white polished concrete and floor-to-ceiling glass, this outstanding residence attracts attention by its elegant design. It contains 4 bedrooms and 6 baths, fabulous two level guest house and features private access to Black’s Beach. Indeed it isn’t hard to think of it more as a house than a space launch facility or a museum. Tony Stark’s house in the Ironman movie was inspired by Razor house’s ultramodern design. The residence has been sold at about $25,000,000.
More photos →
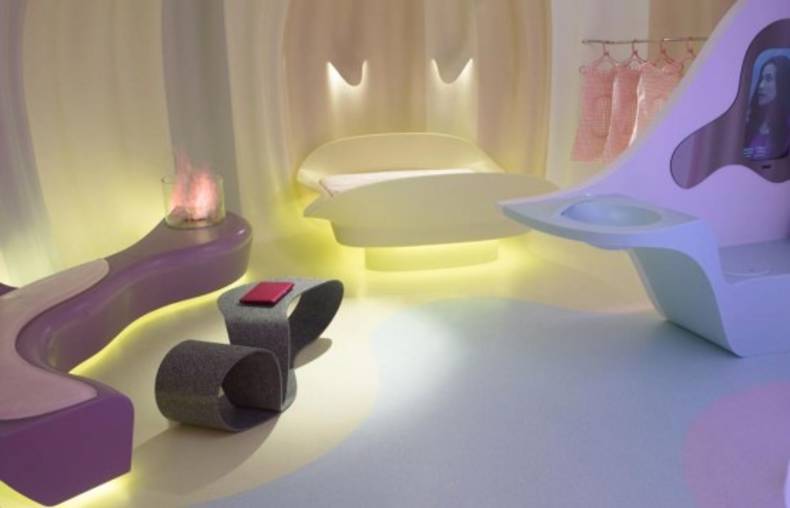
The Canadian designer Karim Rashid presented his new futuristic interior design concept called ‘Smart-ologic Corian® Living’ at Milan Design Week 2010. The idea is very unusual making the interior fresh, bright and spacey. It has nothing in common with a traditional one. It will seem to you that you turn out to be in the world of unreal future. Everything will surprise you: either engaging colour palette or the walls with different shapes. The apartments consist of a living room, a kitchen, a bathroom, and a bedroom. The photovoltaic modules of DuPont, integrated into the roof, create environmentally-sustainable energy. One more feature of the project is “Eco Bank”, an automatic system for the collection of rain water used to self-water the green mantle of grass planted into one of the seat’s undulating curves. Enjoy the delightful glam design of the future combined with high technologies.
More photos →
















