Timber House Design
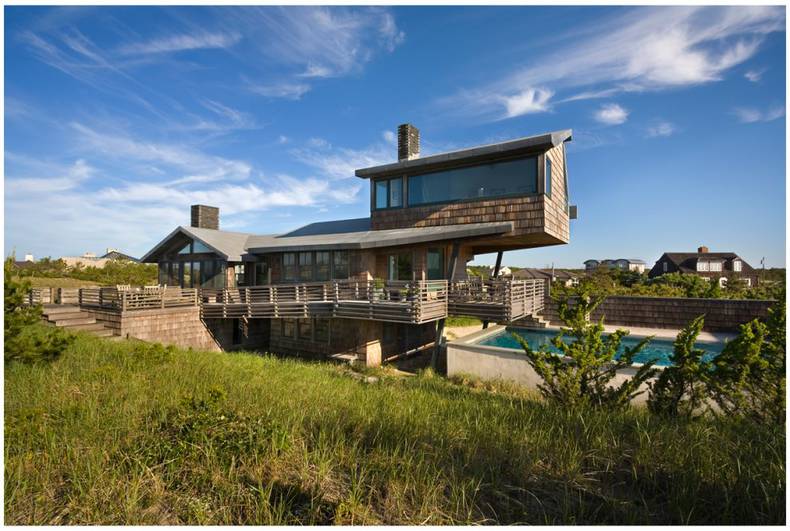
This unusual residence is an outstanding example of successful renovation of the old oceanfront house by Rogers Marvel Architects. It was looking like an old barn, and in some way it still does - thanks to the shingled facade. Its got rebuilt to include a number of new facilities such as the new swimming pool with jacuzzi, kitchen, terrace and the second floor bedroom. The result is this unusual structure consisting of multiple spaces that seem to ignore the gravity, connected by wooden passages. The house is protected from ocean winds and prying eyes on the beach by a sand dune, but it's inhabitants can still hear the ocean. The materials used, architecture and location of this wonderful Whaler's Lane residence make it a great place for vacation.
More photos →
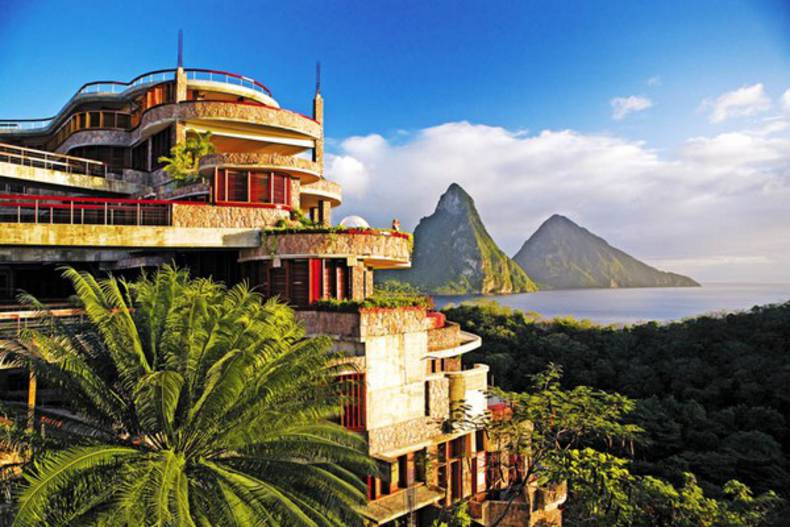
Rising majestically above the 600 acre beach front resort of Anse Chastanet, Jade Mountain Resort is the piece of paradise where you can have unforgettable vacation. This place was built in harmony with Caribbean nature. The stark design of the multi-level building perched high on a hillside makes it seem futuristic, while at the same time its stone and wood exterior gives it a Stone Age look. Each room has its own infinity pool; this is the zest of the resort. They are called "sanctuaries" and are divided into "star", "moon", "sun" and "galaxy" pools, according to their size. It has all amenities of a high end resort: the spa, the pool, and the attentive staff to bring you the drink with the umbrella in it while you are lounging in the hammock. Enjoy!
More photos →
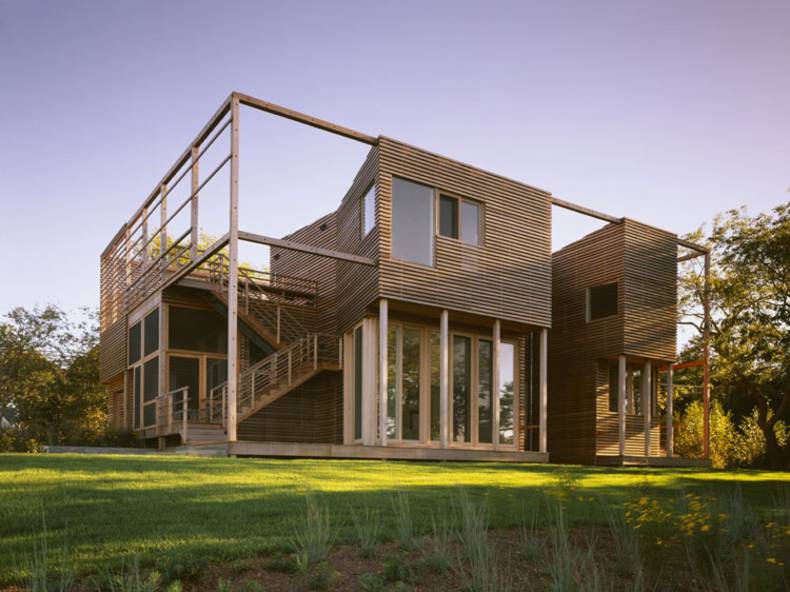
The wood houses always create warm and elegant atmosphere, they look cozier than the houses made of brick or steel. Wood house made of solid wood stands for versatility, strength and high quality. Have a look at this linear wooden house constructed by Steven Holl who got the inspiration of the close proximity to the studio of the painter Jackson Pollock. This residence may look a bit transparent due to its design. However it is closed at the south side to provide the privacy to the inhabitants while opening up the interior to the bay and the north view of the Atlantic Ocean. Strips of the sunlight get into the house and bend internal area dramatically during the day. Cool house!
More photos →
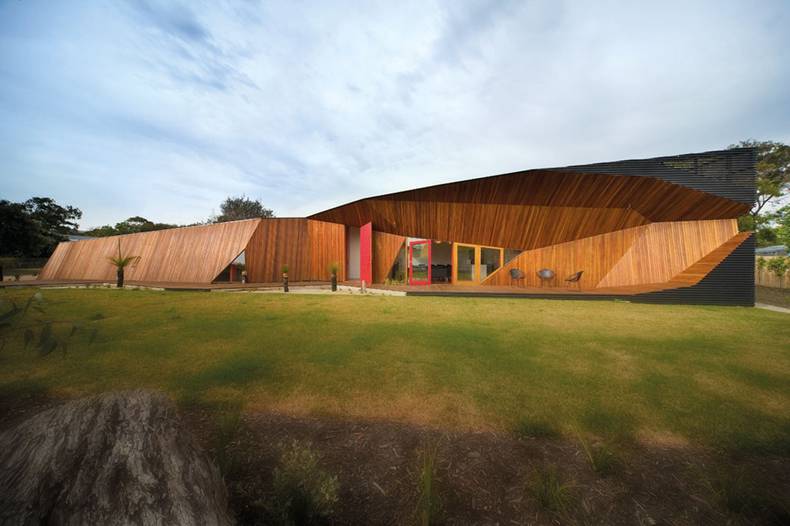
To rise above the rest, an architect must have a clear signature in their work. This is true of McBride Charles Ryan, who likes to push the creative envelope on each project they design. We have already presented to you their unusual project of the Klein Bottle House. And now it is time to have a look on other zest of the talented architects. This Australian house is located south of Melbourne on the Mornington Peninsula.
More photos →
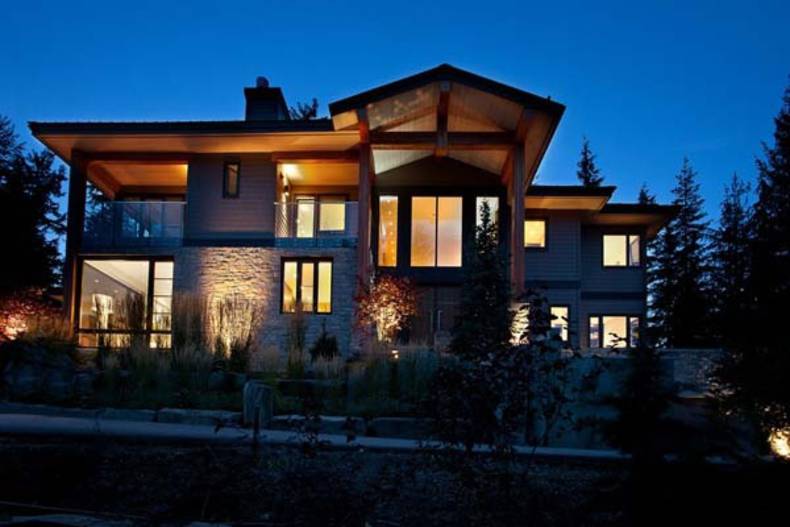
Have a look at the photos below. We want to present to you a wonderful residence with the breathtaking views on the surrounding mountains in Whistler, Canada. Every corner of this dwelling surprises by its luxury and comfort. Occupying the area of about 6000 sq ft the mountain residence at Sotheby`s Canada is available for $8 500 000. It contains an open plan gourmet kitchen and living area suitable for any entertainment, media rooms, a nanny suite and a butler’s pantry. The backyard delights with the miraculous sceneries, and the pool gives the feeling of full comfort. In such a place you will certainly feel all colours of life.
More photos →
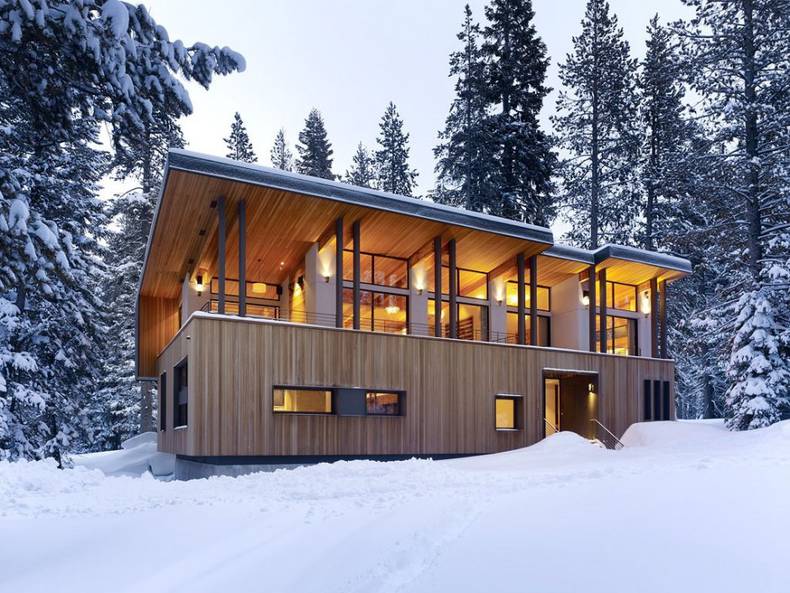
This beautiful house in the mountains was designed by John Maniscalco Architecture, and it?s located close to the Sugar Bowl Ski Resort in Norden, California. While the first level of the house is made from cedar, the second level is glazed, so the most spectacular views of the surrounding forest are seen from there. In the interior decoration there are many wood breeds such as spruce and walnut, which give the interior of the house warm pleasant feeling that is so necessary to lodge in the mountains. From architects'? description: ?Perched on a concrete plinth that lifts the house above the tall winter snow-pack, a solid, cedar-clad volume houses sleeping areas, boot room, and service spaces. Above, a variety of living spaces, each enjoying mountain views, are gathered under a simple, bent planar roof form. The exaggerated geometry of the openings frame views of horizontal snow drifts and vertical stands of pine trees?.
More photos →
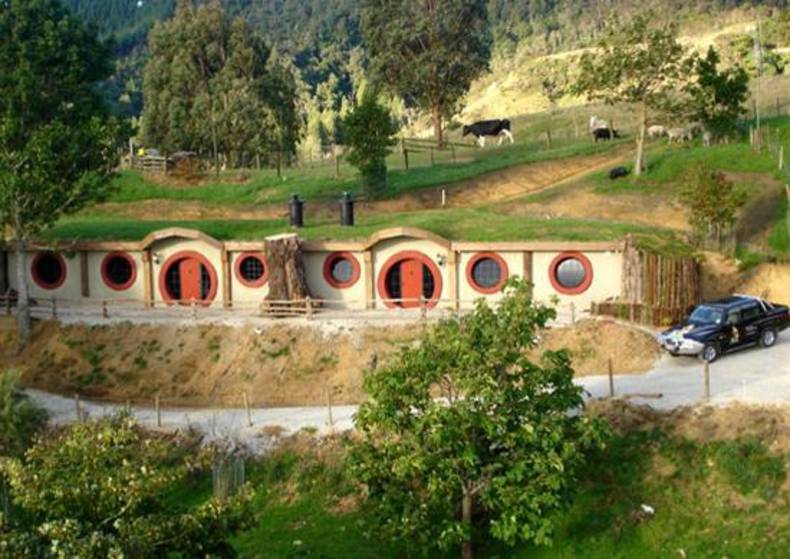
Who knows how J.R.R. Tolkien would have designed a motel but the Hobbit Motel in New Zealand seems to have real fantasy appeal. The strange little building with porthole-style windows and round doors is built into the side of a hill in Waitomo, a region on the North Island known for its caves and waterfalls. Created with the Lord of the Rings trilogy it is at least three times bigger than hobbit size to accommodate its regular human sized guests. The motel offers two self-contained units which include kitchens, bathrooms and can accommodate up to 6 per unit. Most of the furniture made of polystyrene blocks serves as the perfect thermal insulator keeping heat and cold out. This motel will make you believe you are in a fairy-tale!
More photos →
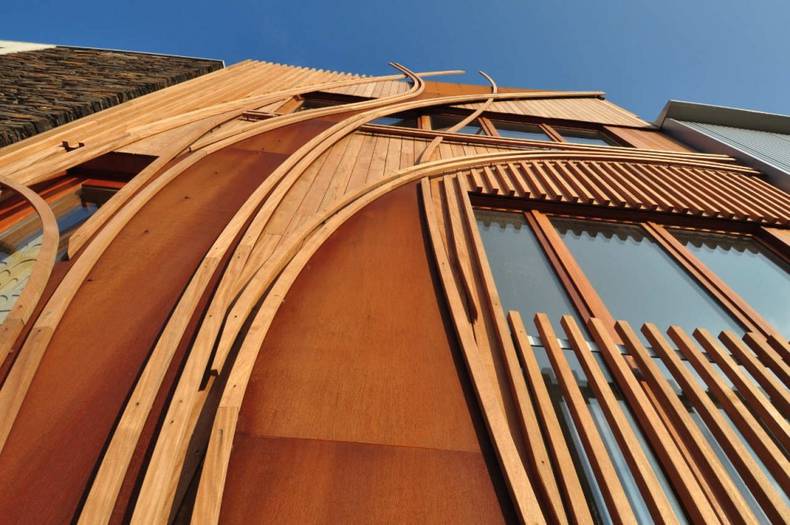
This unusual and impressive looking residence was designed by architects from 24H > architecture and is located in Leyden, The Netherlands. The house was inspired by the canyon which flows through the house. It looks very interesting outside because of the original architecture detail. The canyon allows the daylight to enter the building and to get to the lower levels. In some places it become transparent, in others it provides the inhabitants with the necessary privacy. No other walls are placed because the canyon is present in every room dividing it into different spaces. The dwelling looks rather playful and creative, doesn’t it?
More photos →
















