Timber House Design
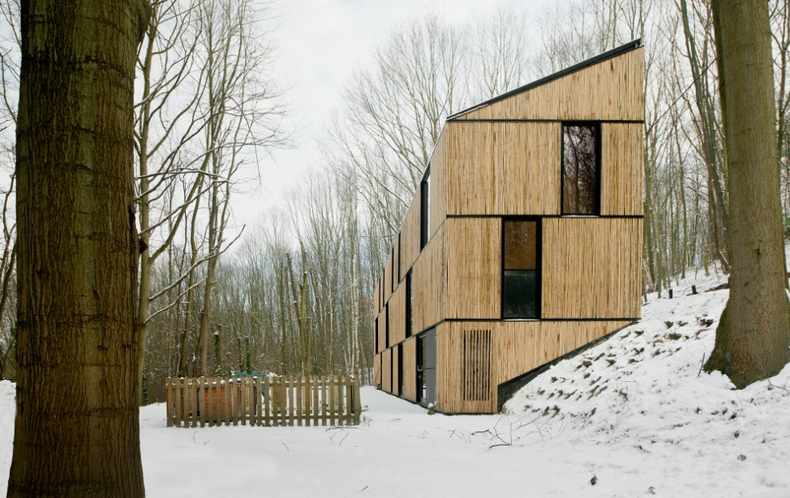
More photos →
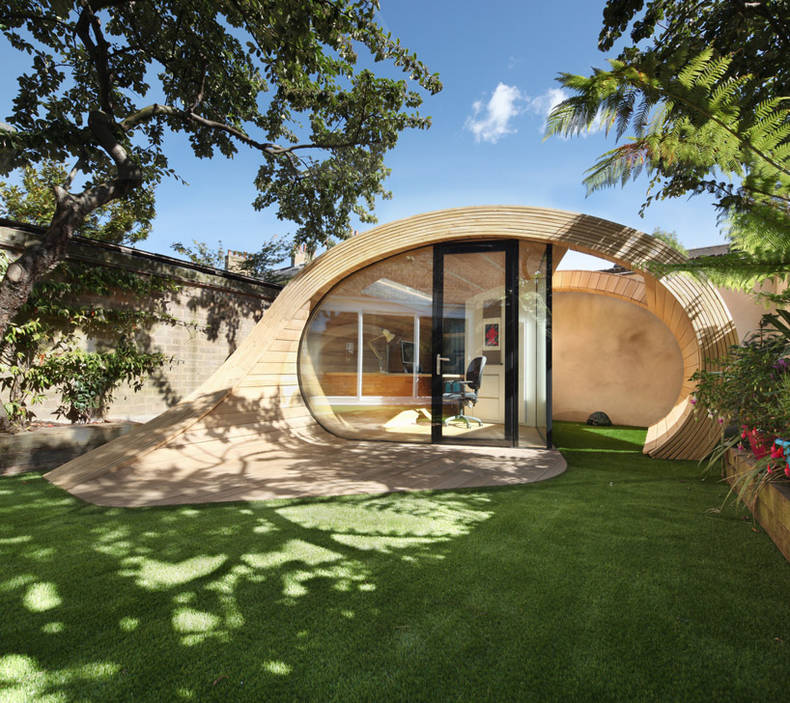
More photos →
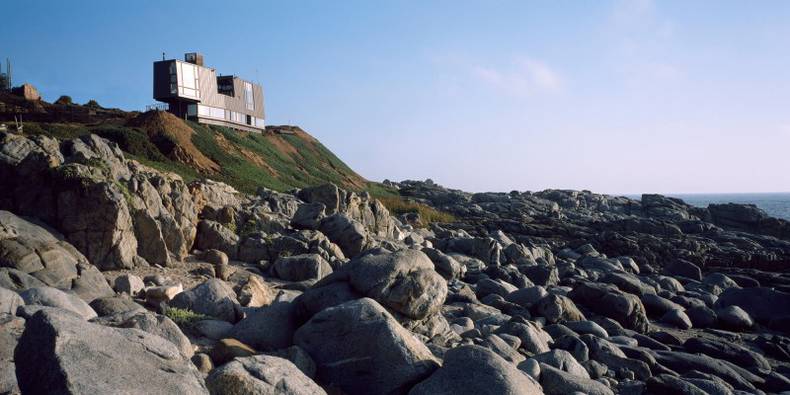
More photos →
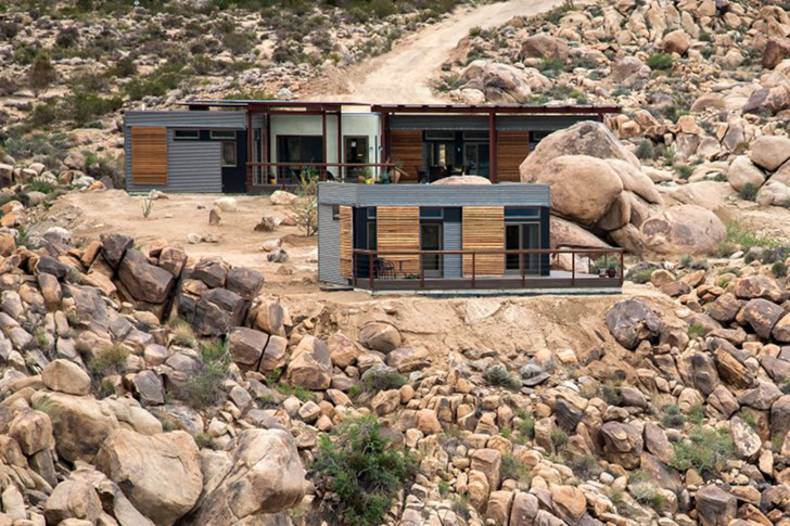
More photos →
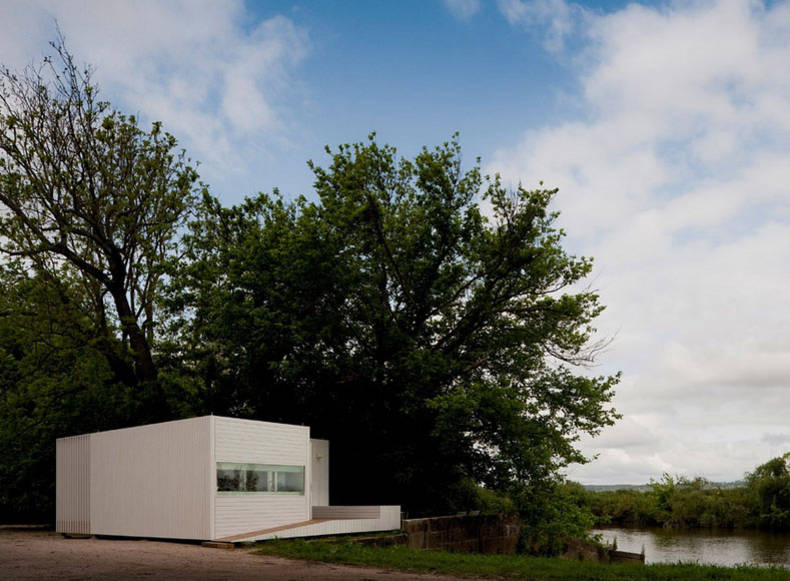
More photos →
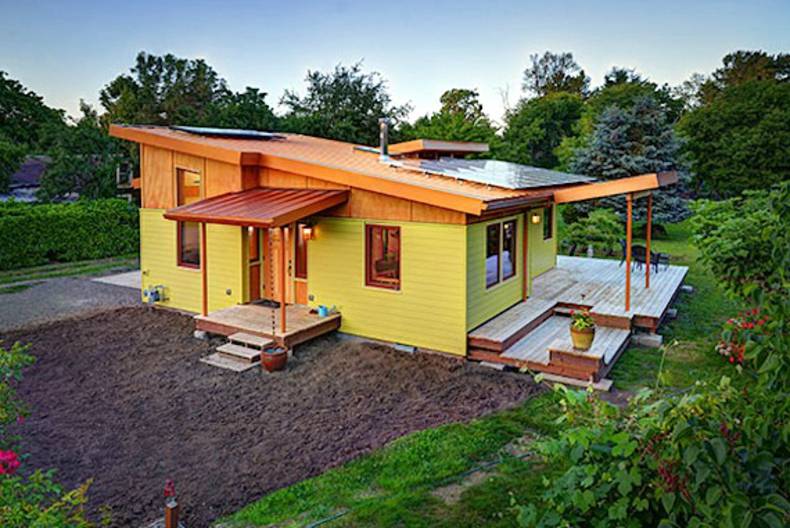
More photos →
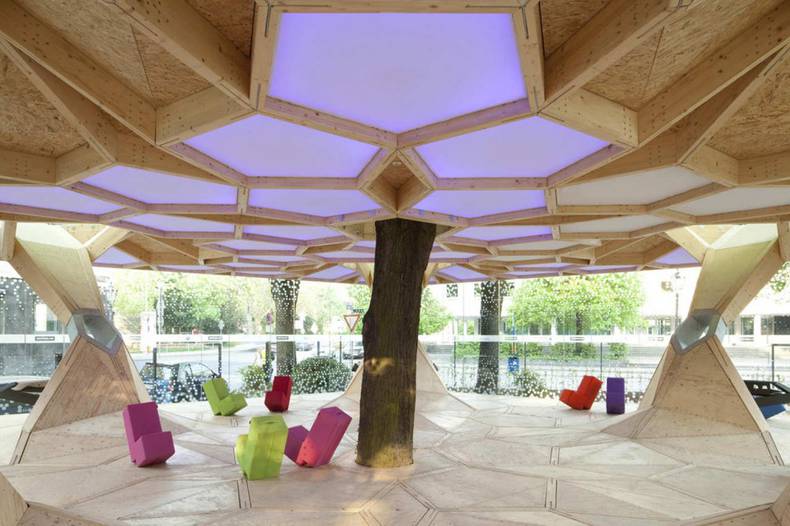
More photos →
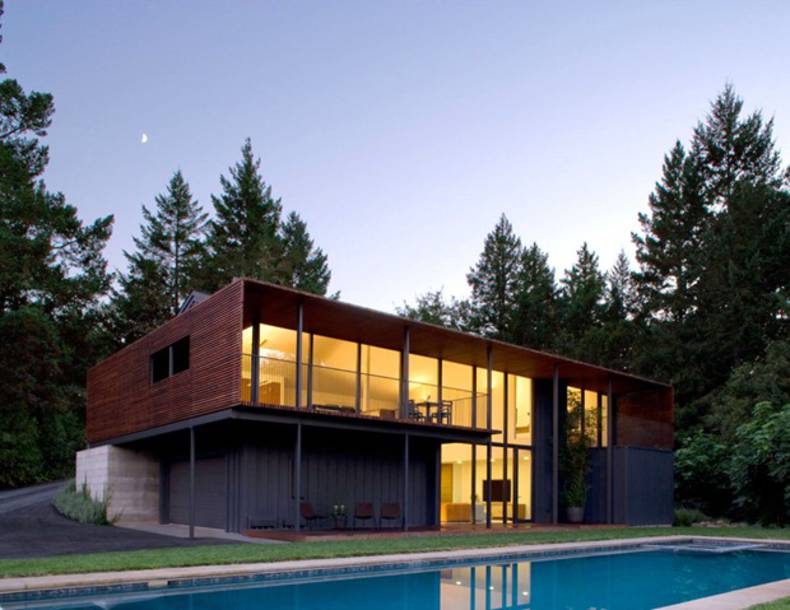
Cooper Joseph Studio from New York has created a renovation project of Sonoma Residence. Located on a hill overlooking the vineyards of Sonoma, California, mansion occupies 205 sq.m. and features an open plan with two bedrooms, spacious living and dining area as well as outdoor swimming pool. Restoration works and new design brought new life into the house, completely transformed the appearance of the mansion. The owners of the residence are two scientists involved in a number of agricultural projects such as the cultivation of olive trees and olive oil production, breeding of bees and honey production. They wanted the house to blend well with nature and have wonderful views. The important point was the use of wood, so the interior design is decorated with oak. In general, the residence combines the spirit of a country house with touch of modernity and urban life.
More photos →
















