Renovated Interiors
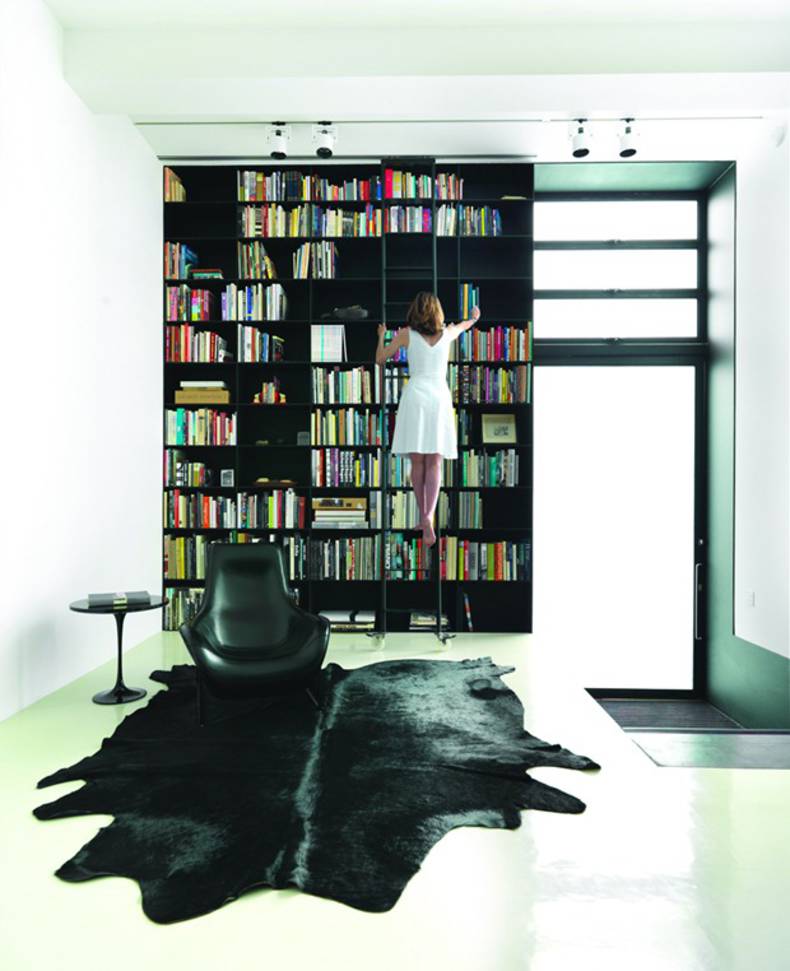
This project is the transformation of an old grocery warehouse built in the 19th century into a modern two-story residence. Despite the small area (80 square meters), this house is quite spacious thanks to careful planning attention. The plot is sloping and the difference in level is 1.7 meters. This fact was taken as a basis for living room design, which occupies two floors at once. The bookshelf there, stretched along the entire length - from floor to ceiling, will surely attract your attention. The kitchen is located on half level above the living room. The bedroom and bathroom are provided on the top floor. All rooms are decorated in a perfectly white color, and designer furniture and accessories are presented in black tones. The only exception is a ladder, which is blacker than black, but it seems you see a light at the end of the tunnel. The authors of the project were Ian Moore Architects.
More photos →
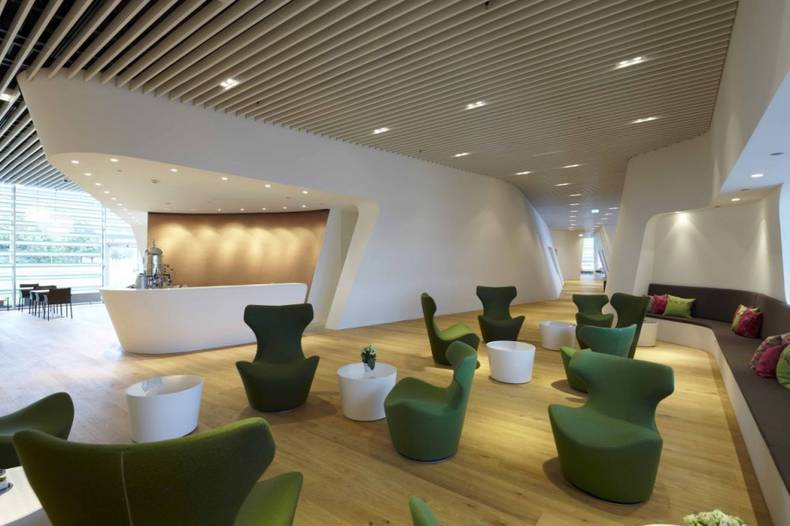
More photos →
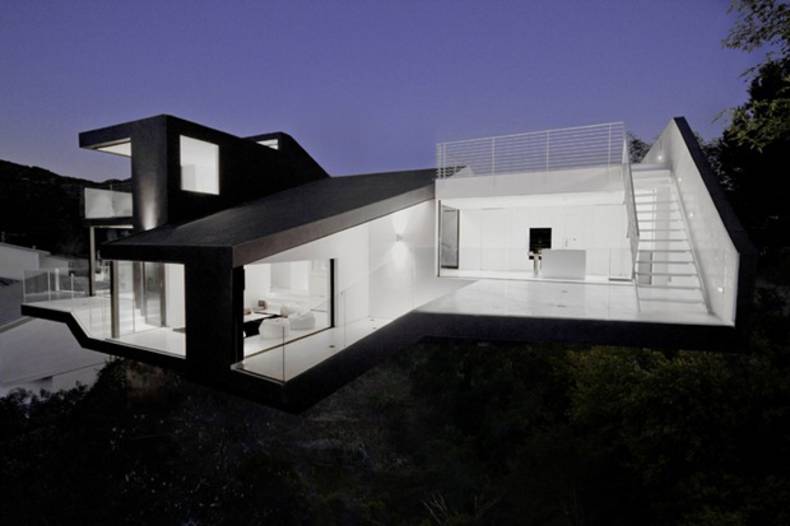
The project of Nakahouse was presented by XTEN Architecture. The mansion is located in Los Angeles, California, and occupies an area of ??250 sq.m. Nakahouse is an abstract reconstruction of a 1960's hillside home with overview of the Hollywood hills. The old house featured a series of interlinked terraces, and its base has been preserved. However, the interior spaces have been completely redesigned. Besides, additional terrace were added. One of them connects the kitchen and dining area with living room, a steel staircase leads from it to the roof, which is equipped with a place for rest. Exterior finishing is black while inner space is contrasting white. Bright upholstered furniture in the living room dilutes the white interior.
More photos →
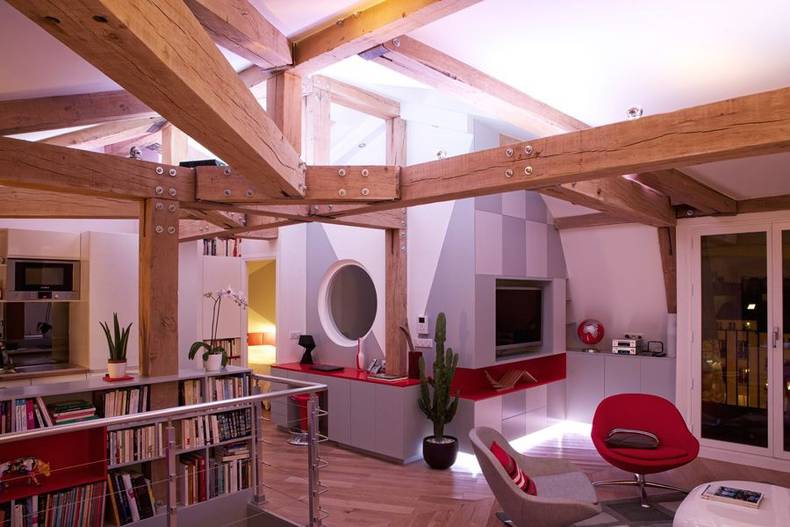
Le Loft des Innocents is an inspiring and amazing looking apartment in Paris, redesigned by Frédéric Flanquart after an accidental fire had destroyed parts of its former interior. The client wanted something new, ambitious and creative, so the architects didn’t lose the opportunity and create this stunning le Loft des Innocents combining the play of complexity, simplicity and lightning. The lines are sometimes geometrically irregular bringing the extraordinary elegance, and the details are highlighted by dazzling light fixtures. With a wonderful approach it is a cosy and unique place to spend every day. It may become a calm shelter at the daytime turning into the romantic nook in the evening.
More photos →
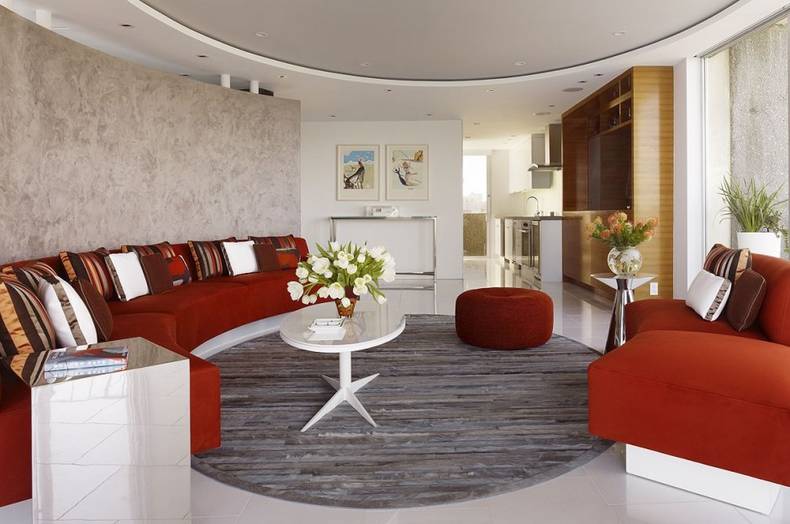
Have a look at the modern Fontana apartment interior design by Mark English Architects in San Francisco, California. It is the renovation of the early1960?s unit in one of two semi-circular apartment towers near Aquatic Park. As the architects say they removed all non-bearing walls, moved plumbing and completely transformed the space. Among the features of the apartment are marble flooring, illuminated suede sofa, radiant heat and Venetian plaster. Fontana design uses the white color and romantic lighting for living room and bedroom and glass sliding door in living room connected with terrace. The space inside the residence seems to be filled with air. A wonderful view from the Golden Gate Bridge to the Bay Bridge is opened from the terrace.
More photos →
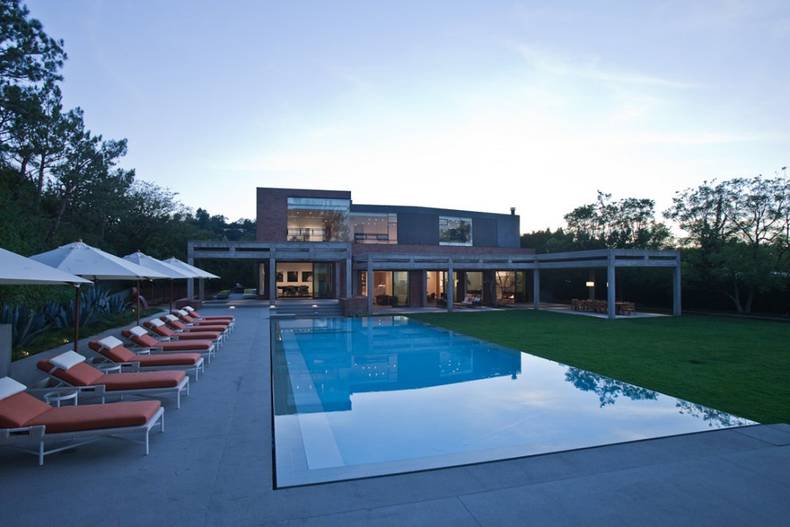
We have already mentioned Assembledge+ architect company and their gorgeous Ridgewood residence. This renovated house was built on the picturesque slope of Mulholland Drive in Los Angeles. It is surrounded by the beautiful nature and it is in a harmony with it. The magnificent landscaping is opened from the large windows. The beautiful valley below is spilled into by the huge Olympic-sized swimming pool which arouses the wish to get into it, and if you look away you will be fascinated by the myriads of the city lights… The architects’ concept was the contrast of the materials used. Warm brick exterior is combined with glass and steel. The interior is cool yet cozy with wood, marble and glass elements. Some interesting details are brought to the design, such as curved wall decoration, old-fashioned fireplace in the modern interior or pieces of wood right in the wall. Very interesting solution!
More photos →
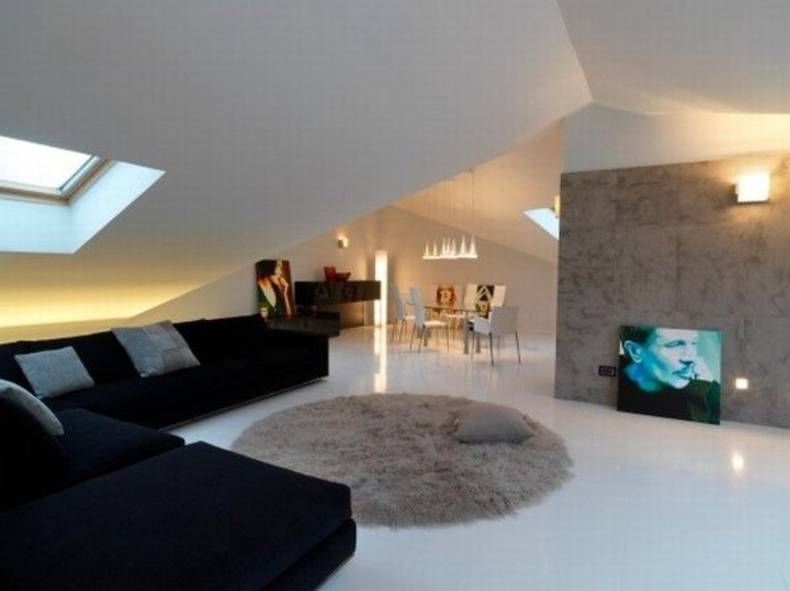
Attic apartment is the rather old building located in Northern Italy. It was built in 1910. So much has been done by Studio Damilano architects to change the look of this old apartment room. But they changed it without changing the structure of existing building. The apartment has lots of unusual angles and it influences the design concept much. The 240 sq m living space is divided into the two bedrooms, living room, two bathrooms and kitchen. Every single room impresses by the sophisticated design. The sleeping area is designed as an independent unit. The bed and bath, separated by a glass wall, create two areas to relax. Part of empty space can be put a classical musical instrument and will add more modern and comfortable atmosphere. The architects managed to create an attic apartment space that embraces the oddness of the shape of the interior.
More photos →
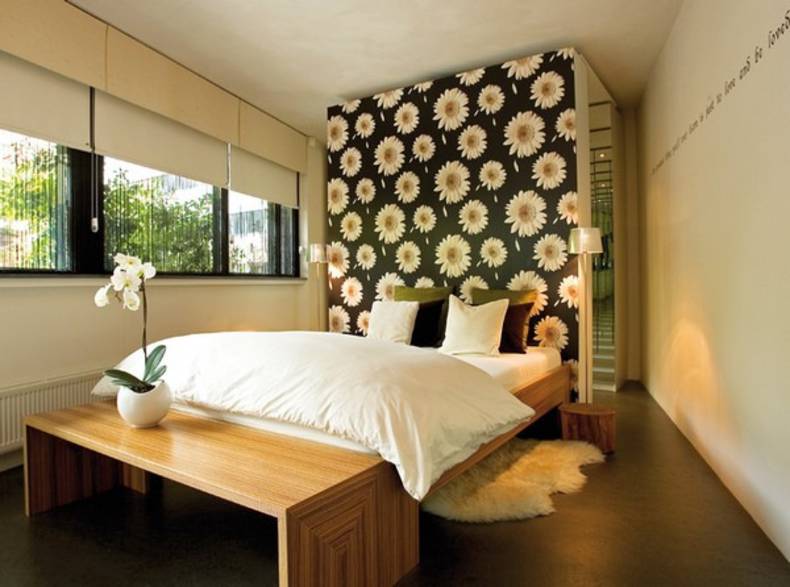
This luxurious city apartment is located in the Medina Building in Eindhoven, Netherlands. The project was designed by the London architect Neave Brown for COEN! company. The apartment got such interesting and lush name of course not for being turned upside down but for a non-typical planning. The design studio is placed on the ground floor, the sleeping rooms on the first stock and the living with a wonderful view on top of this. The architects tried to create a harmonious whole combining different colours and warm materials such as wood, glass and stone. The colour palette is rather pale and mild creating cozy and relaxing atmosphere. The pieces of art bring sophistication to this stylish interior. And the opinion of the designer is that the focus has been entirely on the people that live in this apartment, and not on the interior.
More photos →
















