Office Interiors
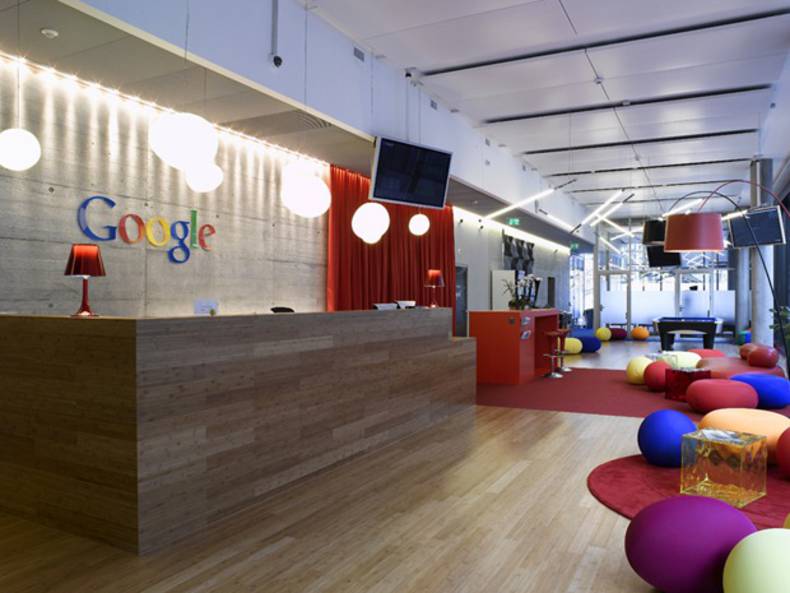
Designers from Camenzind Evolution have completed 12.000 sq. m. office design for Google Inc. in Zurich, Switzerland. The company's philosophy says that the productivity of workers depends on how comfortable and fun they feel themselves at work. Absolute comfort and plenty of entertainment - this is a normal working day for employees of Google Inc. The resulting design is a diverse, flexible and light workspace, which has been specifically developed to stimulate and support the Googlers in their challenging and innovative work. There is nothing normal and ordinary in this office space, Google offers new concept of work environment. And I think everybody wants to work in company. Just have a look.
More photos →
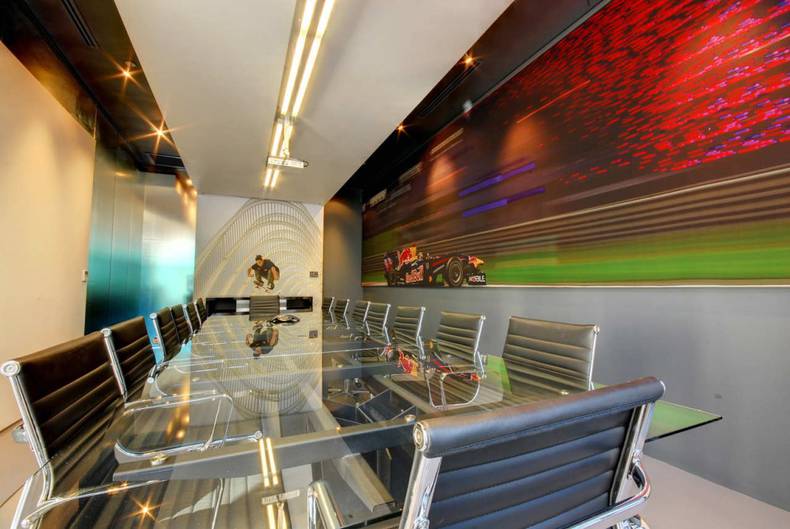
A team of architects and designers from COA has completed the project of regional office of Red Bull in Cape Town, South Africa. The Headquarter occupies 540 sq.m. and it fully reflects the energy and dynamism of the company, which it bears into the world. The project embodies not only the style of Red Bull staff, but those who can not stand still, realize their dreams, thrive, and never hesitates. The open plan space is directly linked to the openness of the office. Employees, customers, artists, photographers, designers, DJs, musicians, producers, athletes, journalists and other visitors will have a good time here.
More photos →
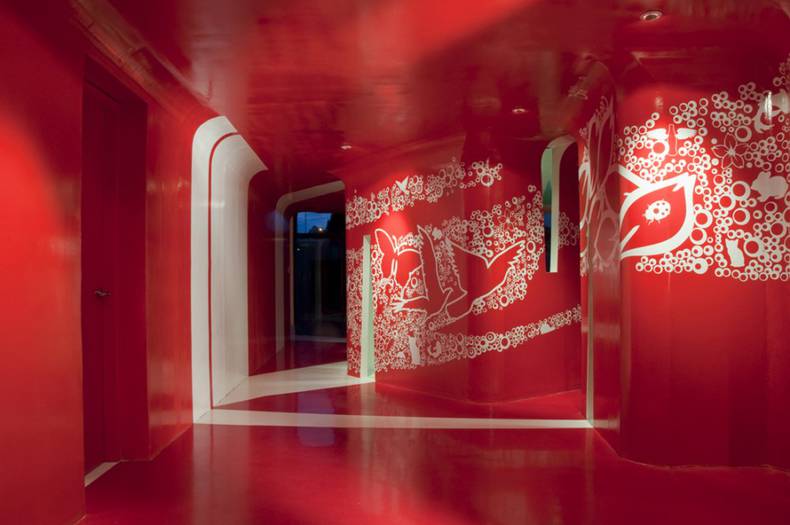
ROW Studio has created bright and lively Espacio C, the training facility of Coca Cola company which is located at the Mixcoac Distribution Center on the southwestern area of Mexico City. In Spanish it means Space C (C for the initials of Coca Cola, Training, Quality, Commitment and Creativity). The concept consists of three separate rooms that can be joined together for common works, a mediateque, snacks bar, souvenir store, data and electrical connections and storage space. There are two small rooms where could come together 8 persons, each of them can be used for teamwork, brainstorming, as reading rooms or for informal meetings. The large main hall was designed for formal training sessions, lectures and presentations. As we can see on pictures interiors are extremely bright, so they were surely designed for creative people. And of course the main color is red.
More photos →
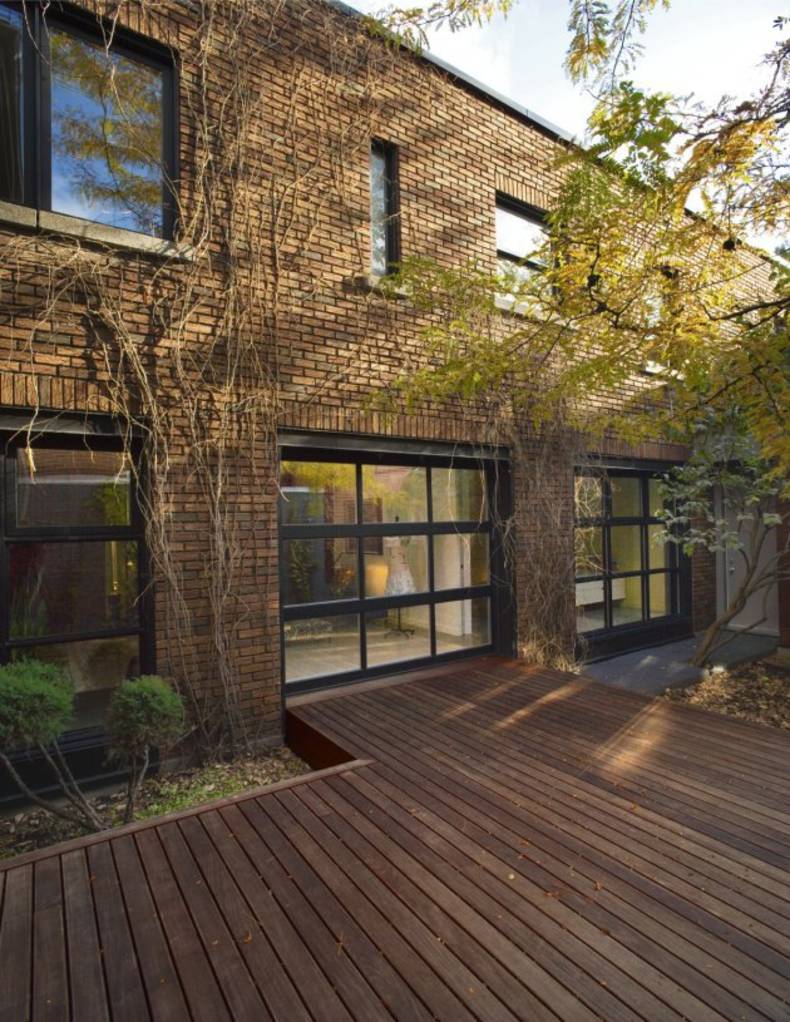
A very awesome house was designed by Natalie Dionne in Montreal neighbourhood, Canada. The U-House was designed by the architect to house both the family residence and the office space. The dominant concept of the project is fluidity between interior and exterior spaces. The boundaries between indoor and outdoor spaces are confounded when the large accordion style door is opened. The design of the U-House responds to a harsh urban context, respectfully shutting out the outside world. Focus lies towards the inner core. One of the original building large windows on the L-shaped platform actually opens the garage door, which is fully for integration into the living room to the garden. The atmosphere inside is very relaxing and cozy.
More photos →
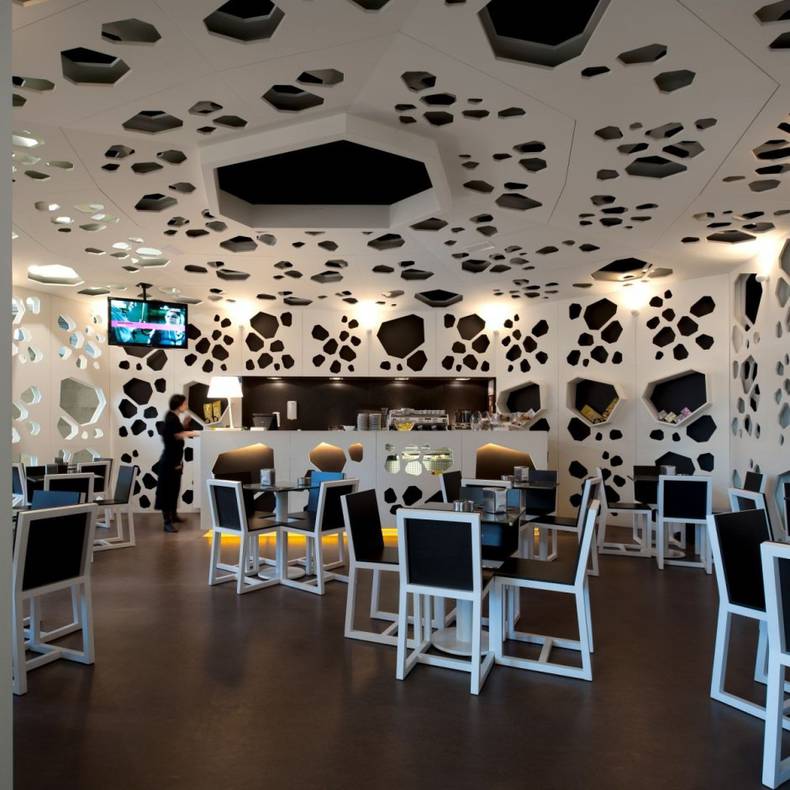
“A coffee grain that draws the space…” – this was the idea of the designer Cláudia Costa from LOFF that presented its project of Meltino bar and lounge. The main concept was the geometrization of the coffee grain that draws the two volumes / spaces in the plan. Its shadow is cast everywhere: in the floor, walls. Ceiling, it’s dancing in the space. The aim successfully reached was to create a space inside a mall without the sense of enclosure in a confined area. This bar has three areas: two volumes and an interior esplanade, which is elevated from the mall floor. There is a light effect inside the bar because of the doubled walls made of pinewood and covered in white MDF. Simple lighting balances the atmosphere. A charismatic and unique project won’t be forgotten by anyone who will enter the mall.
More photos →
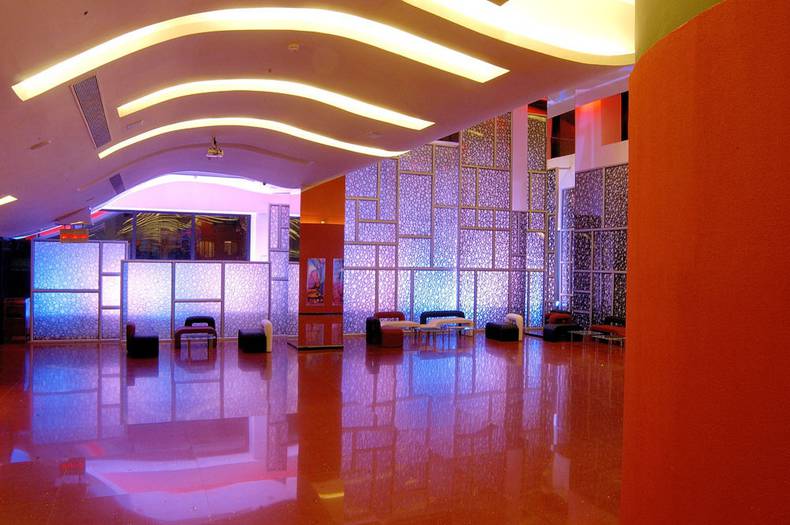
This beautiful lounge is located in Mumbai, India. Designed by Sanjay Puri Architects in the largest Cineplex (six screens) of the city it got its name – the Red Lounge – after the shiny red floor. One more peculiar is a wavy curvilinear ceiling designed in such a way for linking the different heights, and it also gives the impression that the space is larger. But the ceiling is not the last surprise of this Red Lounge. Large screens different in their height and transforming into varying hues of blues and reds are located alongside the windows to the lobby. Plastic pipe sections were sandwiching within sheets of glass to screening off the outside view of adjacent buildings. They create different moods from joyful to romantic.
More photos →
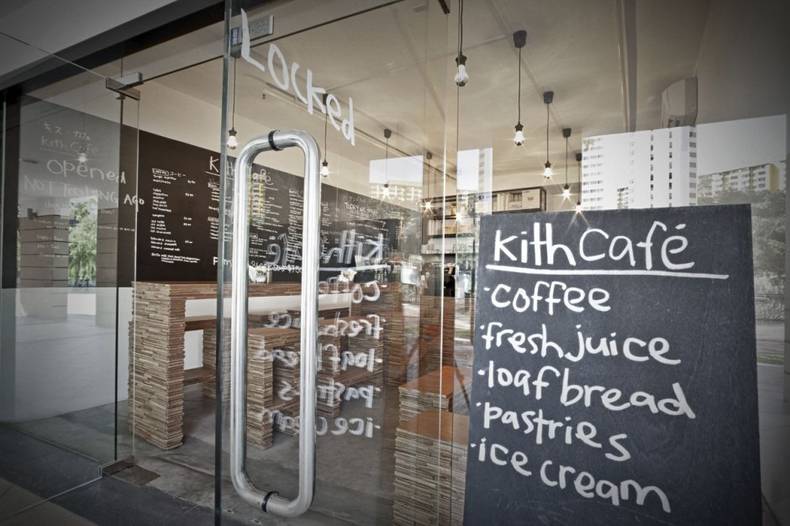
Sheer romantic! This is the main idea which appears in the head of one entering the Kith café in Singapore designed by Hjgher. The concept of this attractive café was inspired by a simple phrase from the Japanese film, “Be with you”. It can be paraphrased into “Would you drink a cup of coffee with me?” This sincere question has the power to turn strangers into kith and kin. There is nothing unnecessary here, this means no fancy lampshades, mass-manufactured furniture, or unnecessarily printed materials. The interior of this café has its own philosophy which attracts those who prefer retro and minimalist styles.
More photos →
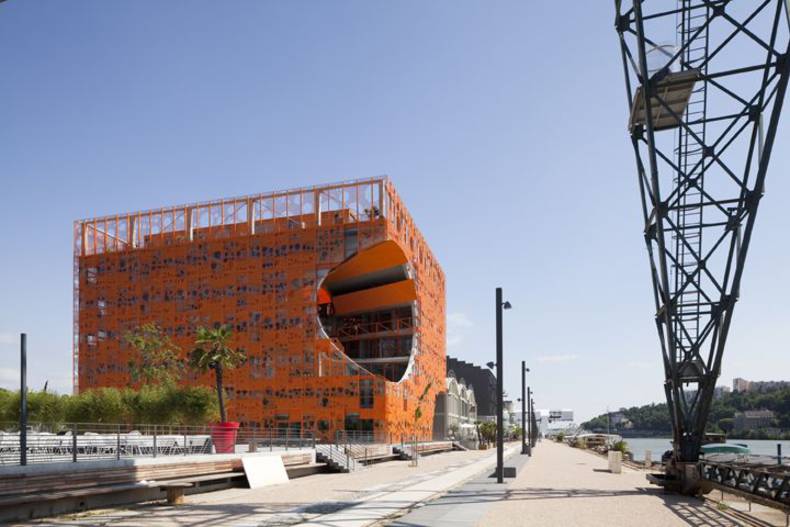
The famous Parisian studio Jakob + Macfarlane Architects has completed unusual commercial project in Lyon, France. Orange cube is situated in old harbour zone and stands out among the dull gray buildings for its bright colors and modern architecture. This 5-storey commercial and cultural complex resembles a piece of cheese, as the inside and outside there are many holes of different sizes. Here there will be the offices of different companies such as Cardinal Group or the Design Showroom RBC. Large top-floor terrace offers astounding views of Lyon, la Fourvière and Lyon-Confluence. In fact orange hue (abstraction of lead paint) is popular industrial color, wich often used for areas of the harbor. But it looks so original and brilliant.
More photos →
















