Modern Exteriors
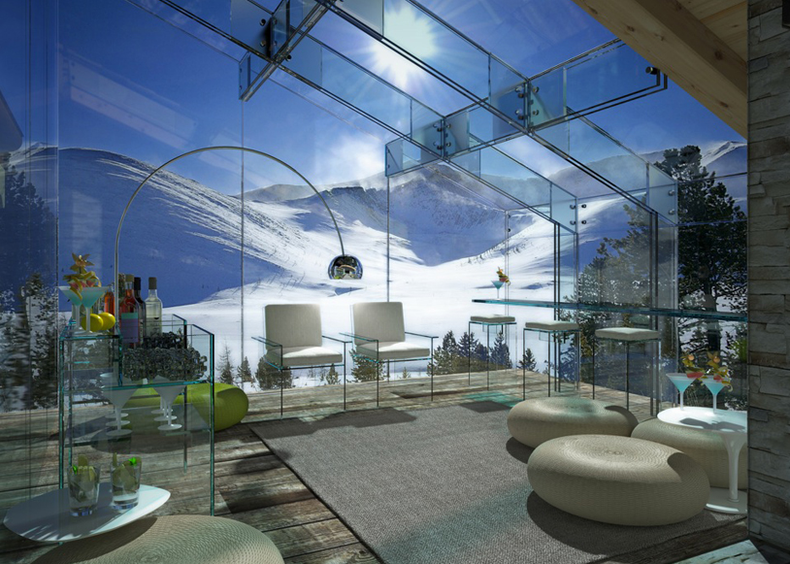
These elegant, stylish and original houses of glass are the product of the joint creative work of designers Carlo Santambrogio (Santambrogiomilano) and Ennio Arosio. The transparent housing is made of extra clear glass: structural glass pieces are the basic constructing unit of everything inside the house, except for the ground floor. There are two offers: the 'Snow House', constructed of thicker panes capable of withstanding larger loads, which can be located in cold climates, and the 'Cliff House', constructed of thinner lighter glass elements, for milder climates.
In general, the houses look fantastic, incredibly beautiful, but a little bit cold because of the material. Such clear and transparent house is the best for picturesque surroundings, there is a feeling of truly neverending connection with the outside world. And what a wonderful nap right under the stars, accompanying and meeting the sun!
More photos →
More photos →
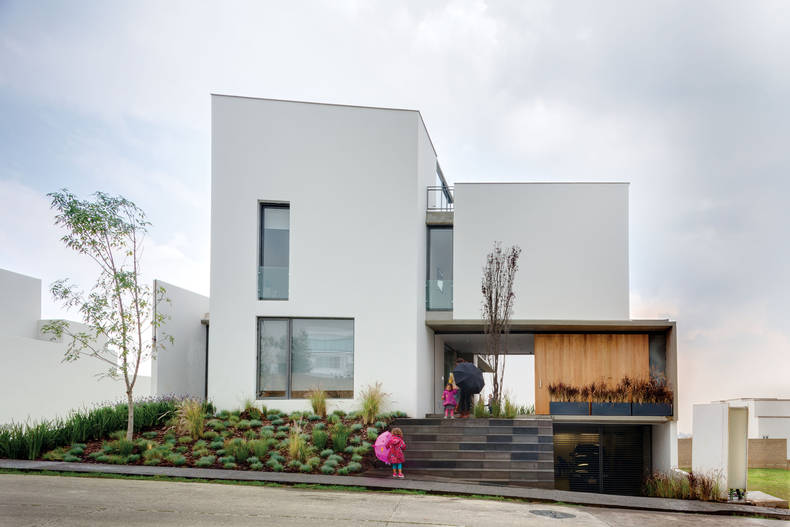
This luxurious house in the vicinity of Santa Fe in Mexico City was built by JSa Architecture for a family. The task was to enlarge the spaces and the best solution was to design the L-shaped architecture. Two gardens were united thus providing a larger space for residential section. Layout of the ground floor is open for outdoor places and integrated with the court, there are three bedrooms upstairs. Large windows allow to increase space visually. There is a garage for five cars in the socle floor. The side terrace with 'green' floral wall made in the same style as the garden looks particularly impressive in our opinion.
More photos →
More photos →

Designers in different ways realize their imagination and creativity. Someone inclines to create an elegant and graceful work of art, someone gives a second life to waste materials and products, but Kyung Woo Han tries to break down the idea of the ordinary things, giving them an unusual view and surroundings. We'll describe a few examples - 4 Rooms by this Surrealist Artist. The first one is a White window. The window with deformed frame can be set right when viewed through a fish-eye lens surveillance camera. The second installation is a Green House with furniture floating in the water inside. Checkered Floor with distorted black-and-white patterns, making an effect strange and surreal three-dimensionality, is also the work of this line. And the last one is Found House where it is difficult to find the doors and windows. Other works of this eccentric artist you can find on his website.
More photos →
More photos →
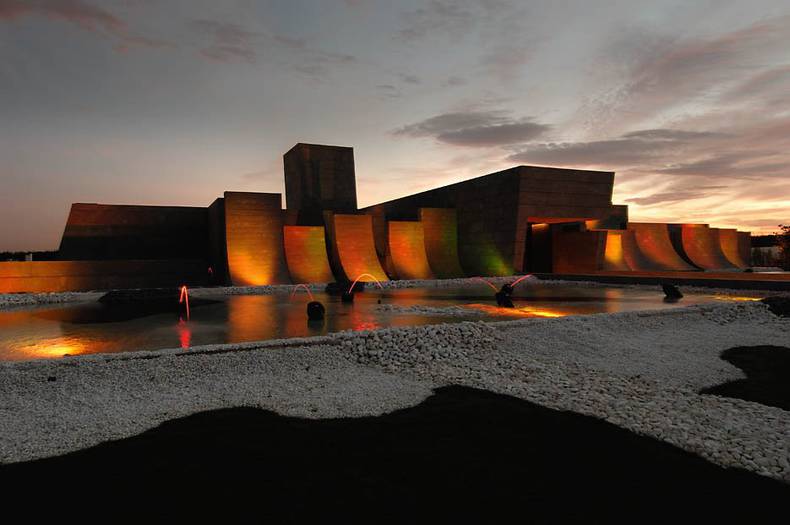
A-cero are famous for their stunningly beautiful and unusual architectural designs. Their latest work is the 1001 Nights House - contemporary home for a single family located in the suburbs of Madrid, Spain. Appearance of the building amazes with unique forms and produces an impression of mirage among the desert landscape. All the building is trimmed with black granite stone. Walls are placed angularly, which also makes some unusual effect. Surroundings of the house is sprinkled over with sand-like white material and calming pond flowing close by. Beautiful pool with illuminated fountains in the back garden creates a relaxing and soothing atmosphere. This luxurious contemporary home is a magic fortress offering most comfort environment for living.
More photos →
More photos →
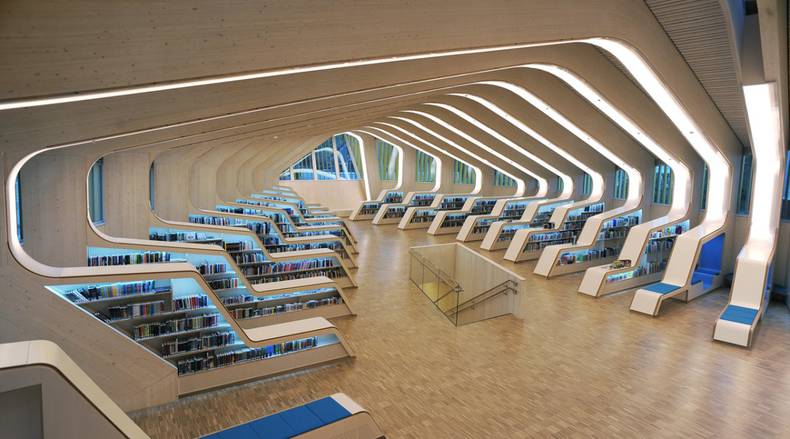
The new library in Vennesla (Norway) designed by Helen & Hard impresses not only for its beauty and unique architecture, but also for its multifunctionality. The building comprises a library, a cafe, administrative areas, meeting places and it has also an additional function to link an existing community house with learning centre together. The design of the building consists of 27 ribs made of prefabricated glue-laminated timber elements and CNC-cut plywood boards. These ribs create a unique form of the library informing the geometry of the roof, as well as the undulating orientation of the generous open space. Personal study zones are nestled in the ribs along the perimeter of the building. Each private zone has everything to make the reading process as comfortable as possible. There are acoustic absorbents which contain the air conditioning ducts, bent glass panes that serve as lighting covers and signs, and integrated reading niches and shelves. At the main entrance there is a loggia, against south/west side the façade is fitted with fixed vertical sunshading. In addition to the unique and beautiful design the library is a “low-energy” building, defined as class “A” in the Norwegian energy-use definition system.
More photos →
More photos →
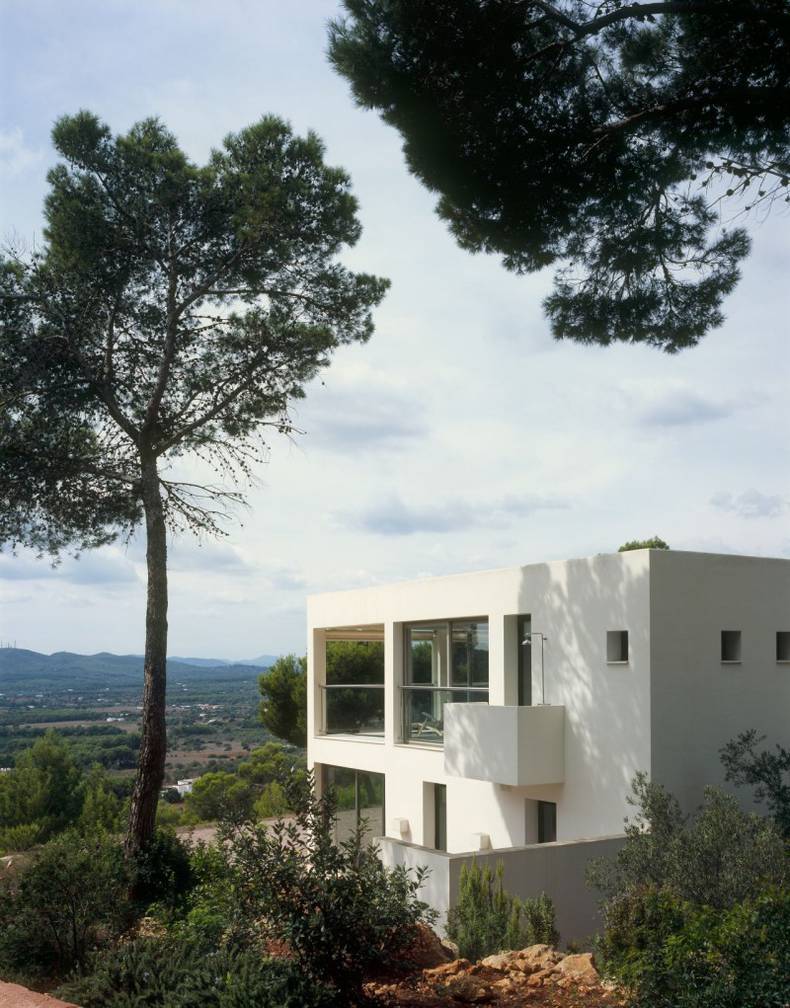
In 2011 on an ancient area of Morna Vallye, Ibiza (Spain) the beautiful modern house was built among the pine trees. The Blacam and Meagher Architects placed the home in the largest terrace where ancient local stone walls and the pines stand. The idea was to build a complex of small low buildings and courtyards with external gardens and shaded seating areas. This is the principal house on an estate which has a second smaller house for guests. For the construction different materials were used, among which: the walls are stucco on ceramic blocks, the floor made of stone and exteriors are made of local limestone and ceramic. The interior layout and furniture were also designed by architects. The large and high porch of the house extends the living-dining areas. The bedrooms, toilet, patio, outdoor shower are located in the low long part of the building. Rainwater on the flat roofs is collected and stored in a centralized tank for reuse. Landscaping is also decorated by architects with herbs and Olvos.
More photos →
More photos →
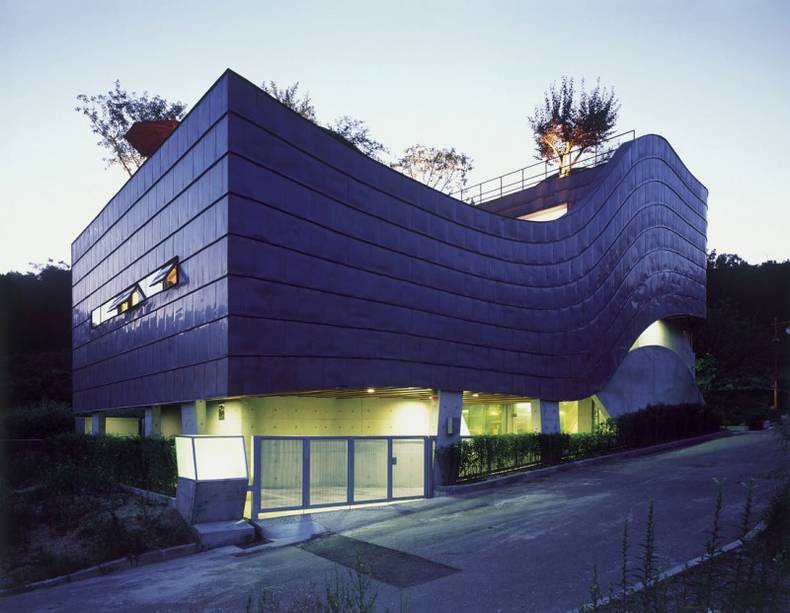
This site in Sungmam, Gyeounggi-do, (Korea) is not suitable for house bulding because of inclined and irregular form of the land. But architects (IROJE KHM Architects) have found a way to build here a wonderful beautiful house. They have adjusted the shape of the architecture to the shape of the site. The complex use of the house as an working place from the one hand and a living place - from the other have predetermined its construction: the building was separated into upper layer and underground layer. Inside there is a skip floor system which produces the visual and spatial continuity. There is one more wonderful decision - to build on the open space in each level the floating bamboo garden which provides an unusual impression.
More photos →
More photos →
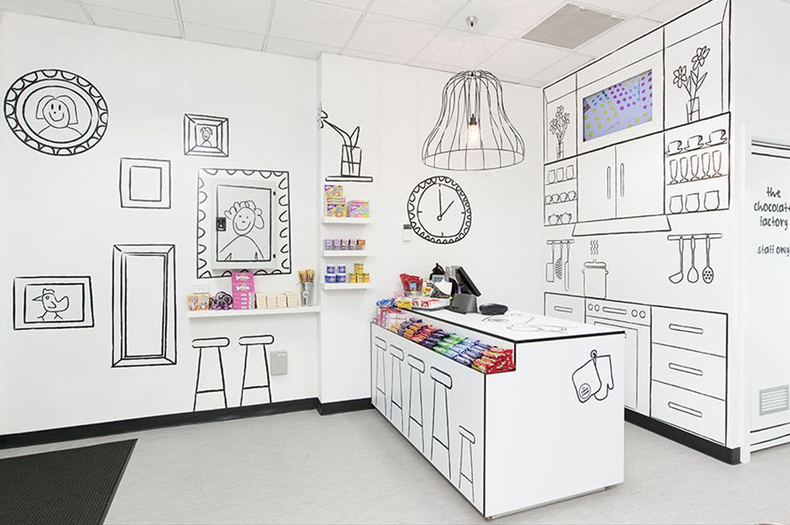
This is a magic candy store located in Melbourne. According to the designers – Red Design Group (Australia) – there was an idea to create a one-of-a-kind design with playful, simple and somewhat illusional space for the Candy Room. As a result we see a masterpiece of design! Every detail here is fit a single design. Elements of a room are drawn on white space using a black lines. A kitchen splashback is drawn complete with a boiling pot on the stove or a framed portrait of one of the kids. At the same time real items perfectly coexist with drawing, merging with each other. Lampshade made of thin wire, simulates lines drawn in pencil. Candy Room resembles a coloring book.
More photos →
More photos →
















