Minimalist Interiors
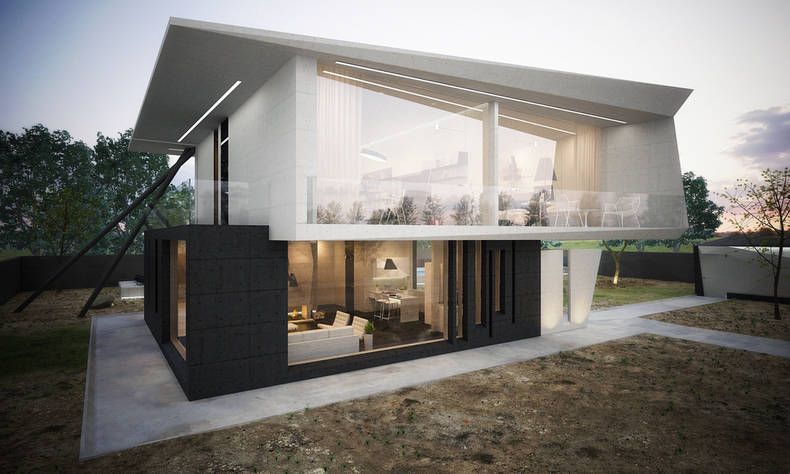
More photos →
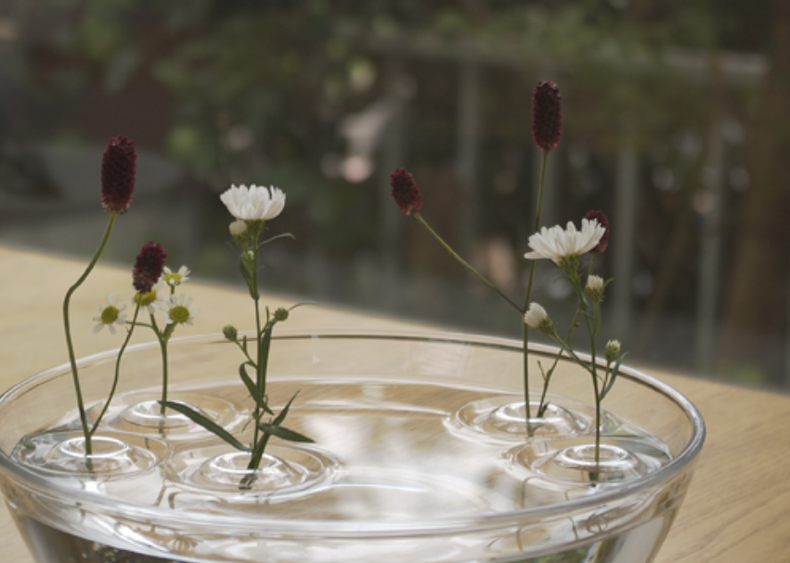
More photos →
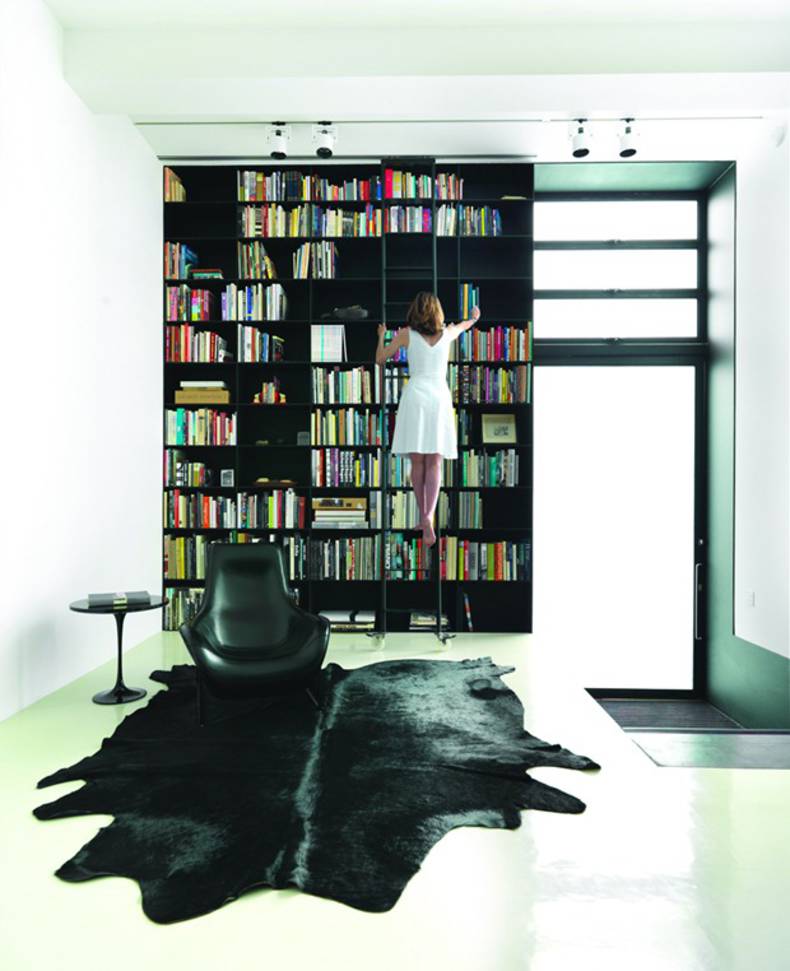
This project is the transformation of an old grocery warehouse built in the 19th century into a modern two-story residence. Despite the small area (80 square meters), this house is quite spacious thanks to careful planning attention. The plot is sloping and the difference in level is 1.7 meters. This fact was taken as a basis for living room design, which occupies two floors at once. The bookshelf there, stretched along the entire length - from floor to ceiling, will surely attract your attention. The kitchen is located on half level above the living room. The bedroom and bathroom are provided on the top floor. All rooms are decorated in a perfectly white color, and designer furniture and accessories are presented in black tones. The only exception is a ladder, which is blacker than black, but it seems you see a light at the end of the tunnel. The authors of the project were Ian Moore Architects.
More photos →
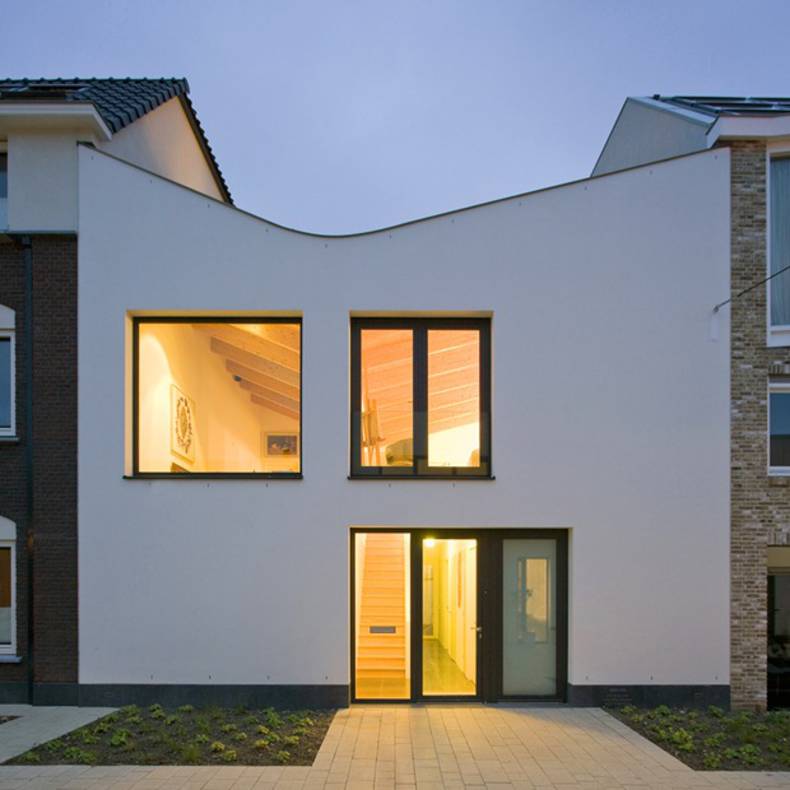
Architects from GAAGA designed V-House in Leiden, the Netherlands. This residence was called due to its unusual geometry. The roof of the house is made ??of wood and shaped like the letter V, that looks quite original. The upper level has a living room, dining room and kitchen. This part of the house features an open plan with high ceilings (from 2.8 to 4.1 meters, depending on the angle of the roof). On the ground floor there is a hall, bedrooms and a bathroom. It also provides access to the garden. Spaciousness and natural materials (such as stone and wood) help to create a welcoming cozy atmosphere in the house.
More photos →
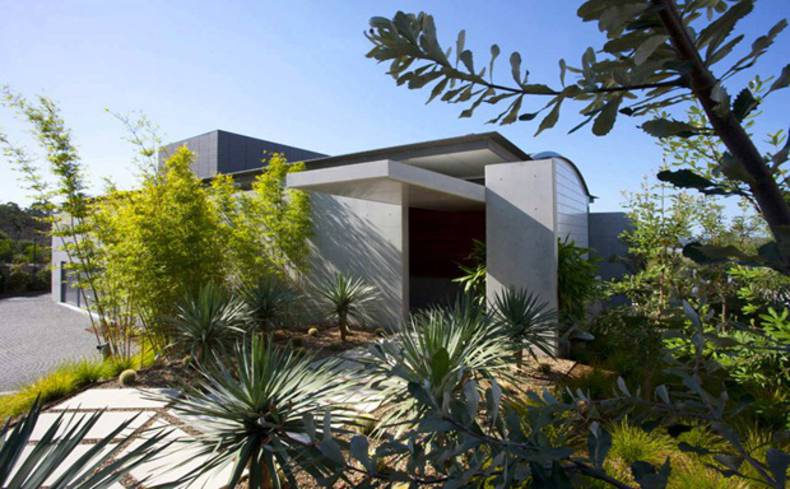
Australian studio Popov Bass Architects completed work on Mosman House in 2010. This modern three-story mansion is located in Sydney. The idea was to create a simple and calm design that blends into the surrounding landscape. The residence features five bedrooms. On the first floor there is a children's playroom and a garage. On the second floor you’ll find a seating area and master bedroom. The library is situated on the top level. As for decoration, the rough concrete walls are replaced by subtle wood finish, panoramic windows and mainly light interior make the house bright and cozy.
More photos →
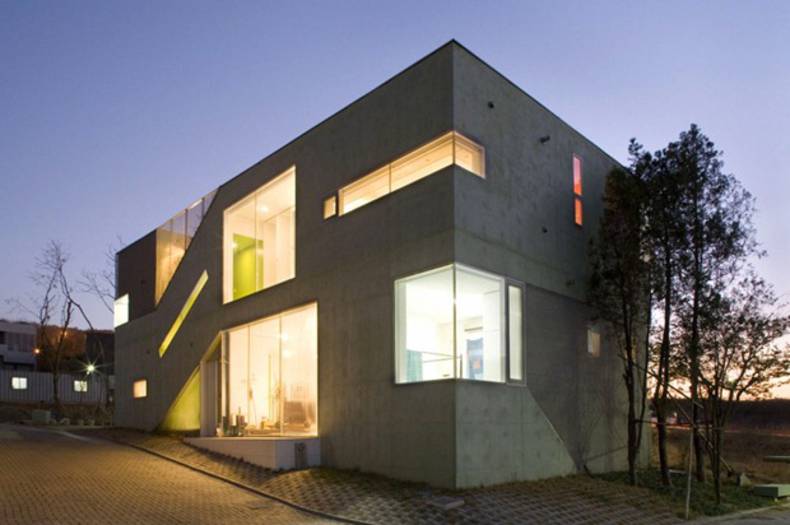
The Cracked House was presented by Mass Studies in South Korea. On an area of ??290 sq.m., there are six bedrooms, five bathrooms, three kitchens and a living area, combined with the dining room and library. The project was initiated by a married couple from Seoul, which was preparing for retirement and would like to have their house located in a quiet suburb. The owners have three children so it was important to create enough space when they visit their parents. The two-storey building with three bedrooms and adjoining guest house became a kind of "mini-hotel", which is perfect for large families. Exterior is clad in concrete, which blends with the environment.
More photos →
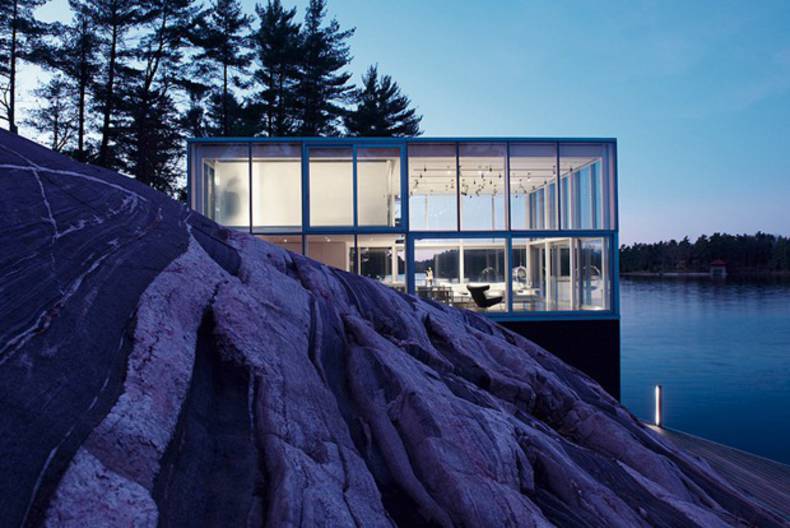
More photos →
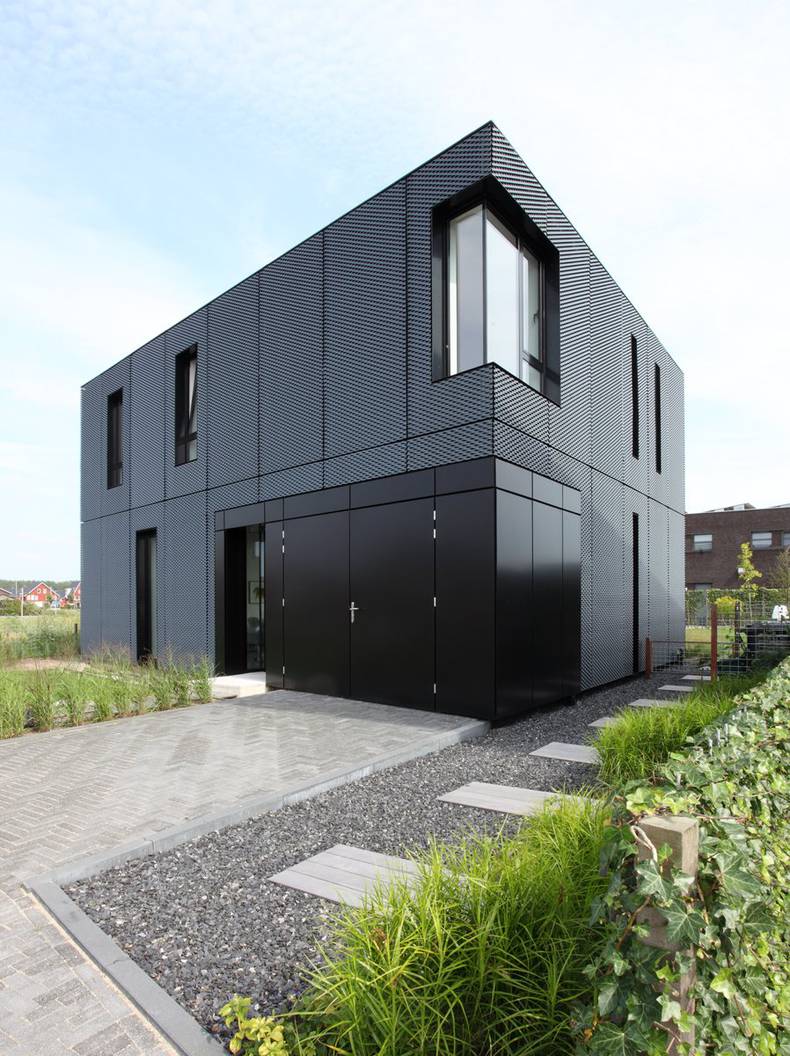
More photos →
















