Luxury Interiors
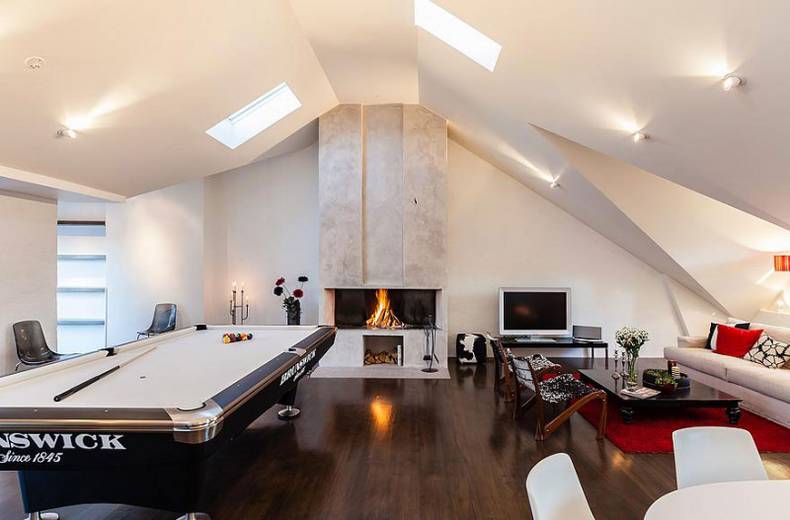
More photos →
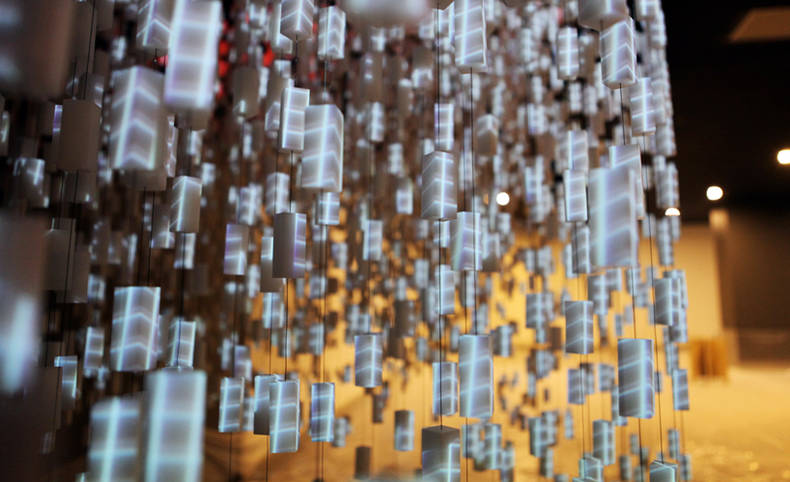
More photos →
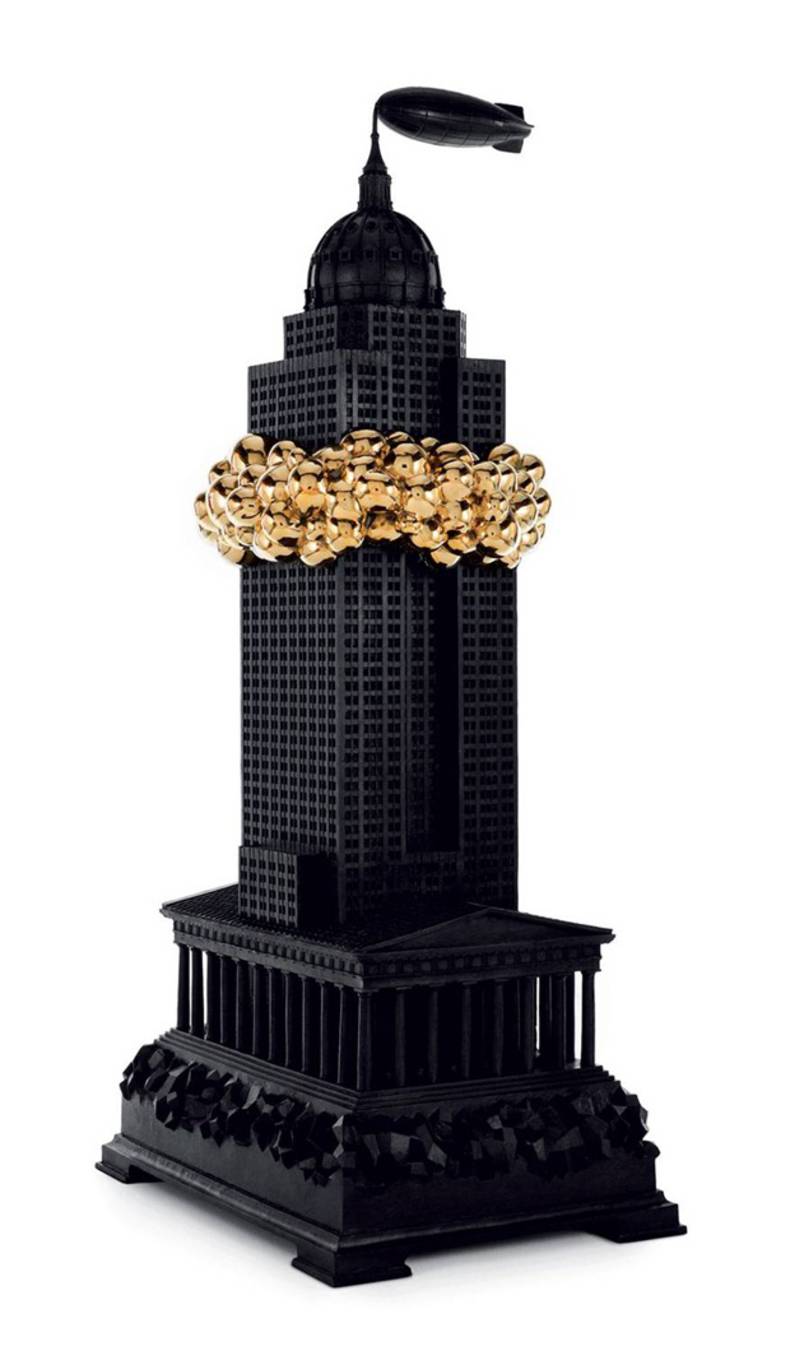
Studio Job designed furniture collection called Robber Baron. Five monumental cast bronze objects unite the stylized elements of the world-famous attractions, as well as represent the industrial power, wealth and corruption. The collection includes the dresser, mantel clocks, table, floor lamp, and a safe for jewelry. Each item produced in quantities of five items exclusively for Moss. For, example, the table embodies the plant and the architecture of the early 20th century, including the AEG factory of Peter Behrens, as well as building of Battersea Power Station in London. In general, each item looks original and will add luxury in any interior.
More photos →
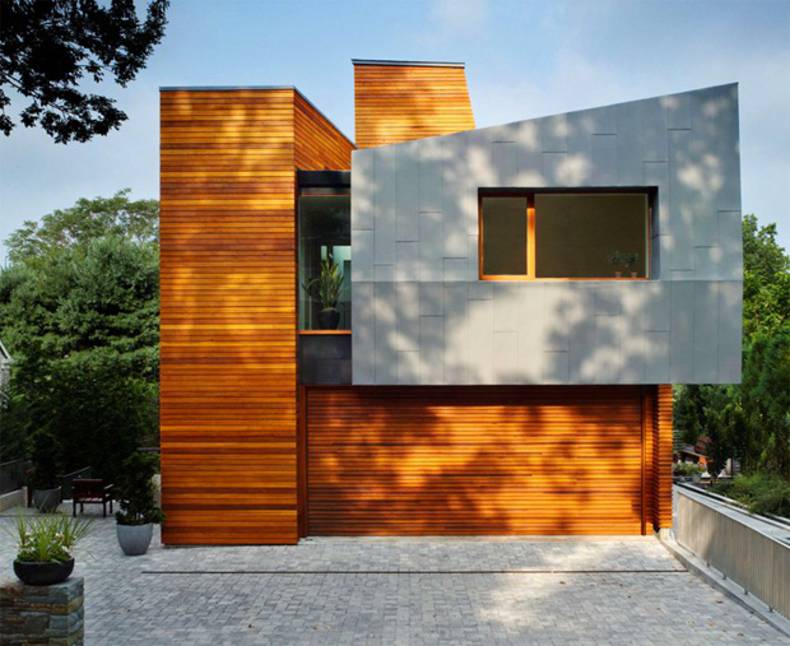
173 Park Street Residence is a modern townhouse, "dressed" in a timber of cedar. The project was designed by Joeb Moore + Partners from Greenwich. Three-story residence with an area of ??490 sq.m. is located in New Canaan, Connecticut, USA. The house includes four bedrooms and six bathrooms, but its main feature is a large terrace, situated on the roof, with two swimming pools. Among other pleasant elements we can notice three fireplaces, lift, whirlpool, and a garden with terraces and a fountain. "Green" technologies as solar panels and water heaters, as well as its cleaning systems demonstrate high efficiency, so the project was awarded a silver LEED certificate. The mansion was put up for sale in 2009 for $ 4.95 million, but it still has not found a happy owner and now you can get it for $ 3.95 million.
More photos →
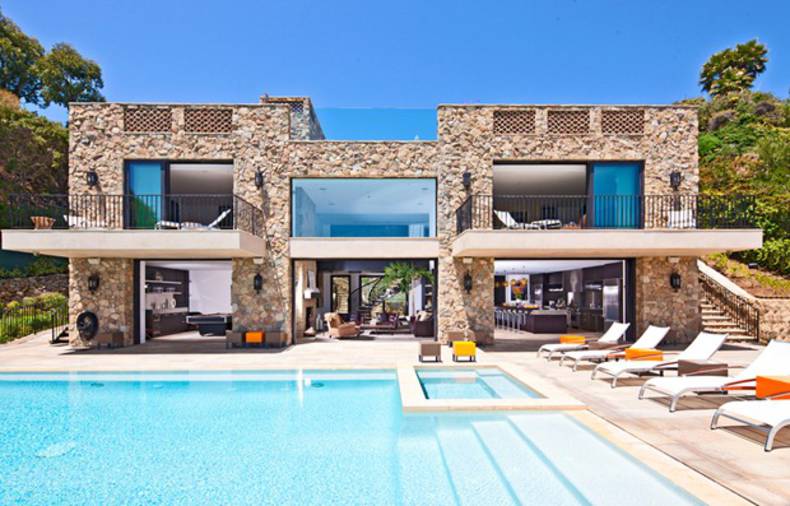
Located in the heart of Malibu, this luxury mansion is put up for sale for $ 26 million. It was built in late 2010. For the money you can get a 570 square meters of luxury with great view of the ocean, four bedrooms with bathrooms, billiard room, a huge swimming pool and a terrace of 230 sq.m. on the roof of the residence, garage and all modern features. The exterior is clad in stone and resembles the Italian style while all the interiors are decorated in contemporary style and equipped with modern techniques. Visit the site for more details.
More photos →
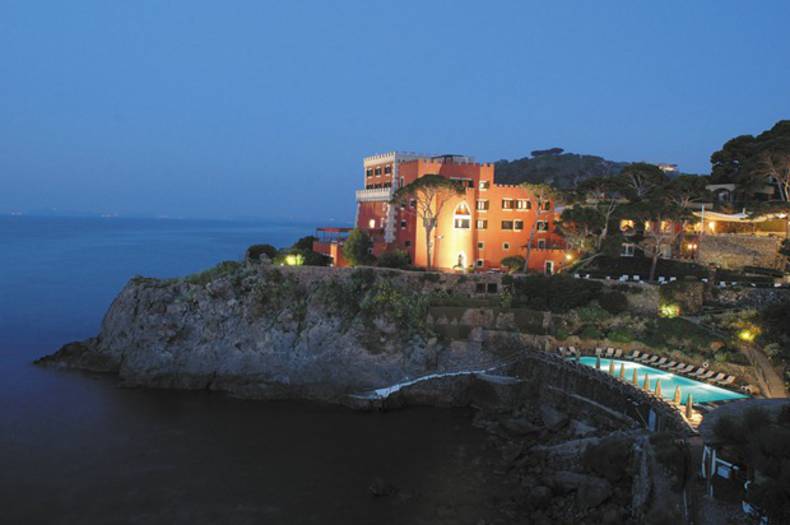
This luxury boutique hotel Mezzatorre Resort & Spa is located in Forio d´Ischia in Naples Riviera. Surrounded by seven hectares of pine forest, it is one of the most pristine corners of the Mediterranean. The hotel is perched on a bluff above the sea and has a special and strategic position offering guests tranquil and a magic atmosphere. The heart of this oasis is a 16th century fortress where the famous Italian movie director Luchino Visconti once lived. Mezzatorre Resort & Spa is a place where you can relax your body and soul and dive into the world of spa treatments at the thermal and mud springs. Luxurious rooms and terraces are designed to relax your mind, admiring the breathtaking sunsets.
More photos →
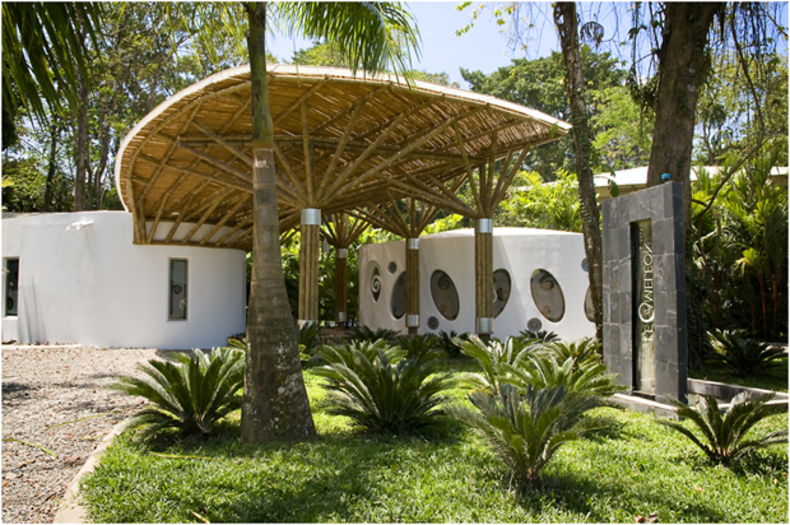
More photos →
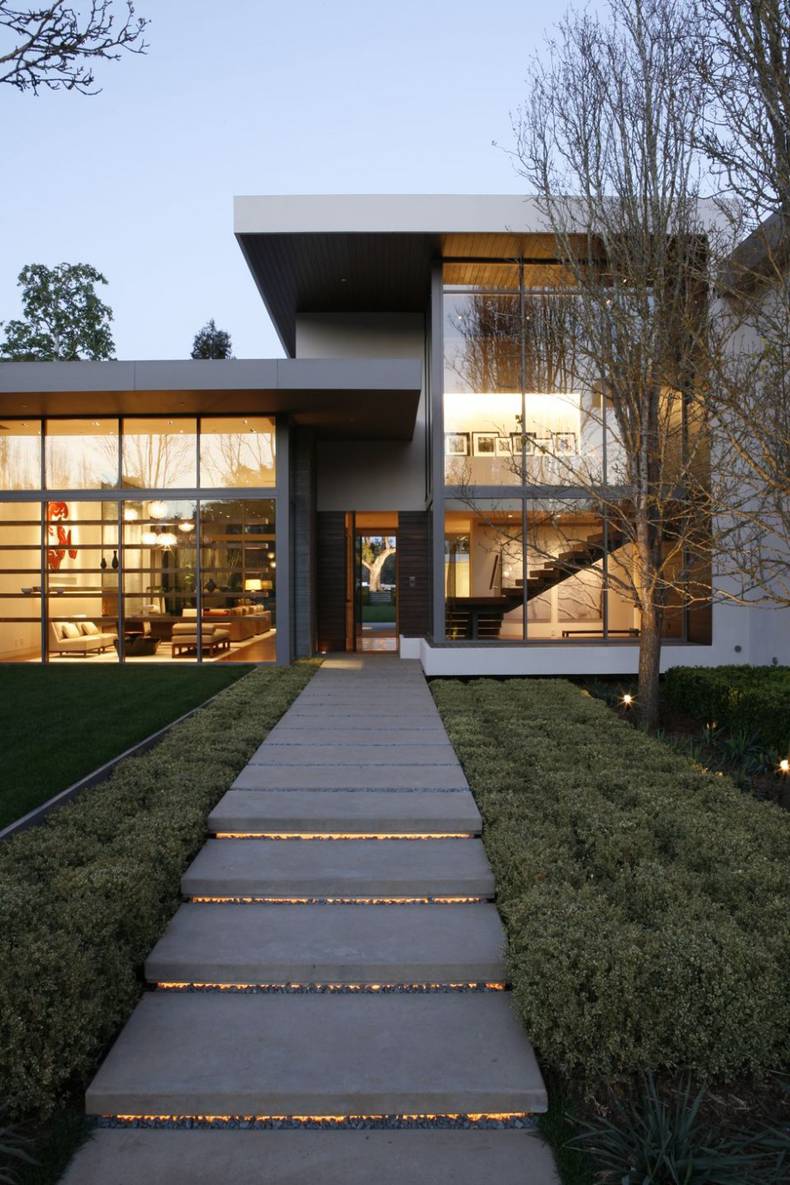
More photos →
















