Luxury Houses
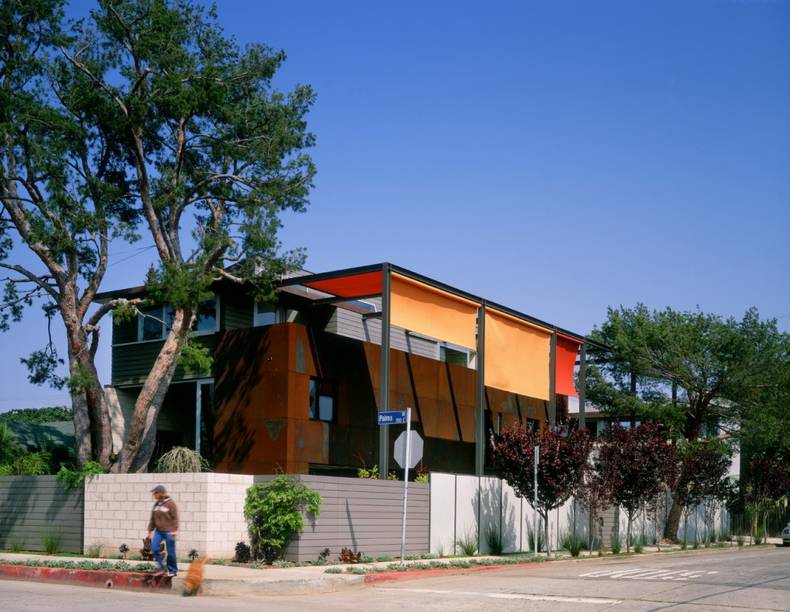
This outstanding project, designed by specialists of Ehrlich Architects and located in California, was called 700 Palms Residence. Thanks to extensive glazing this large house seems very light and almost weightless. But sustainability was a major concern, so architects used concrete flooring to absorb the sun?s warmth in the winter, operable windows and large sliding doors to facilitate natural ventilation and low-maintenance recycled materials. Customer of the project wanted to get a modern and elegant accommodation, which would have high connection between the interior and beautiful garden. And the walls, entirely made of glass, look simply amazing, dissolving the barriers between indoors and outdoors. The facade is made of steel and it was also the wish of the owner.
More photos →
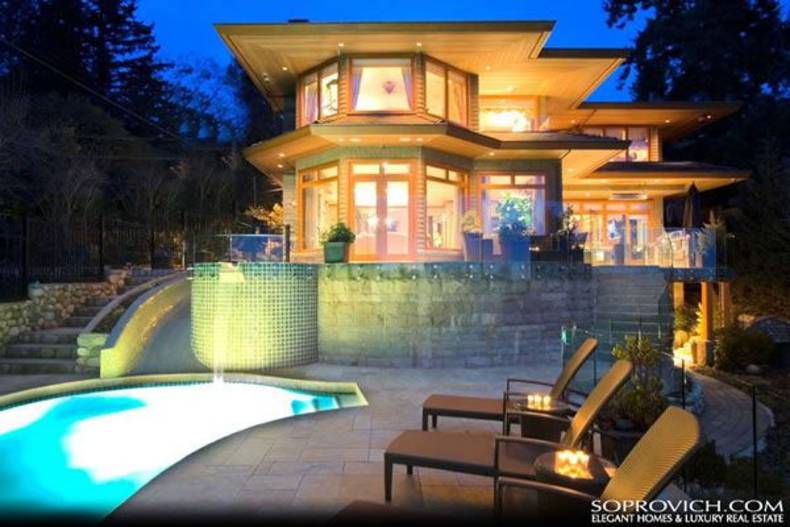
This elegant house in Altamont, West Vancouver is on sale at Jason Soprovich web site. Such luxury waterfront residence may become a real nook full of joy for anyone. The house will surprise by 6 bedrooms and 7 bathrooms, a covered veranda for a big party, an outstanding billiard room, an extraordinary custom designed centre bar with a refrigerated wine wall and amazing furnishings. Large windows provide the inhabitants with the incredible views of the city. A luxury feature of the exterior design is the swimming pool. The house expresses what the real luxury is. Take a look at the photos below.
More photos →
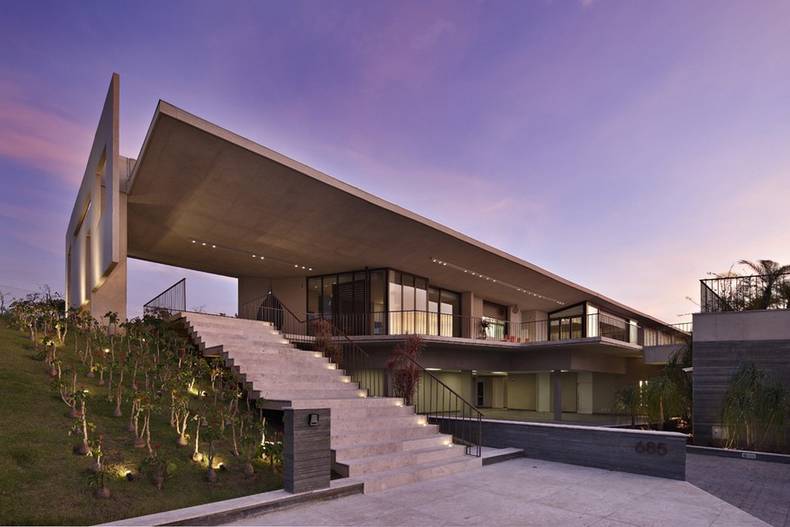
This stunning and beautiful house is nestled in Nova Lima, Brazil and it was designed for an art lover by Brazilian architect Humberto Hermeto. It occupies the area of a 3160 sq m terrain. The house is multi-functional, it is divided into the entertainment, art and business spaces. The JE House boasts walls of floor-to-ceiling glass and integrates outdoor living spaces into its light. Communication between the various levels of the residence is made by a central core that contains an elevator. Casa Je’s concrete facade continues into the interior of the house, where the soft color of the stone work conveys a cool, natural emotion. The dwelling provides wonderful views over the city and mountains that become a perfect background to sunsets. One more advantage is the big terrace with a pool.
More photos →
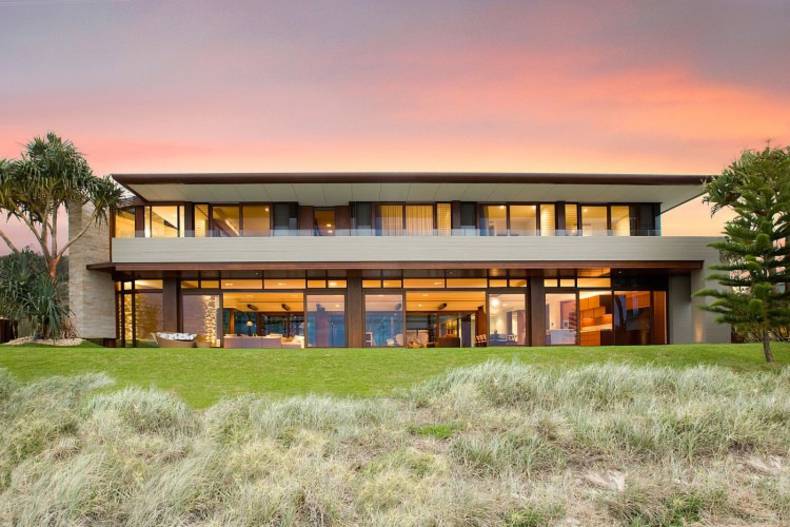
Bayden Goddard Architects have designed the Albatross Residence, located on Australia’s Gold Coast. The Albatross Avenue house situated on an exclusive residential street, the site adjoins extensive park to the south and absolute beachfront to the east. This luxury residence impresses by its beauty, marvelous aesthetic value and the materials which were chosen to create wonderful interior and exterior. As the architects say, the internal and external palette of finishes of natural timbers and stone cohesively create a tropical, modern and comfortable ambience. Entry to the residence is via a recycled timber colonnade and gatehouse that grants covered access to both wings of the house. The interior surprises by its elegance while the exterior is chic.
More photos →
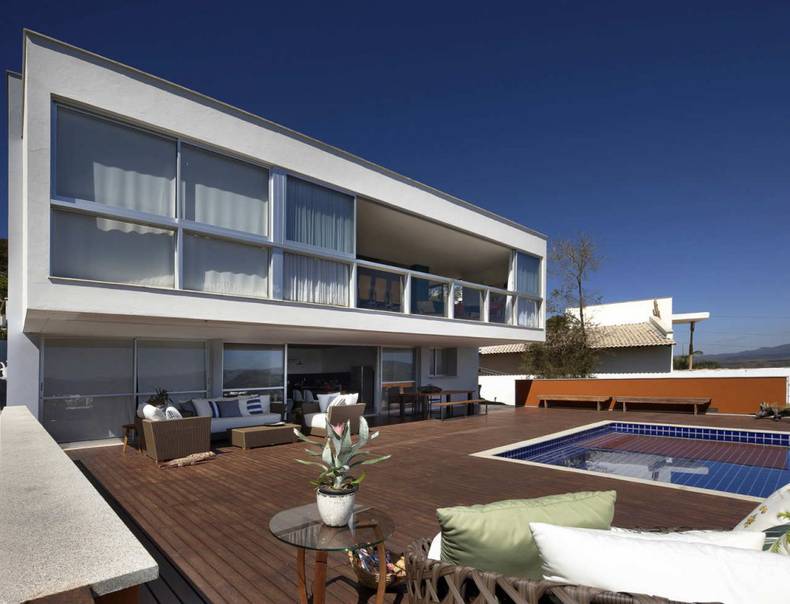
This beautiful modern Lake House, located in Brazil, was built on a sloping site with beautiful views of the surrounding nature. The authors of the project were specialists from David Guerra Architecture. The architects were eager to involve the surrounding landscape and make it an integral part of house, so the residence was equipped with large windows, a spacious outdoor terrace, which offers an amazing overview. Description from David Guerra: '?The 340 square meters residence was projected to a business woman with an adult son and, in the first floor, you can found the garage, hall, laundry room, living room, dining room, balcony, guest bedroom and master bedroom. In the lower floor there are the games room, the gourmet kitchen, bedroom, service area, service bedroom and bathroom, son?s bedroom (with an independent entry), balcony and a deck?.' The owners like to receive guests, so the Lake House combines mix of styles and partly open-plan.
More photos →
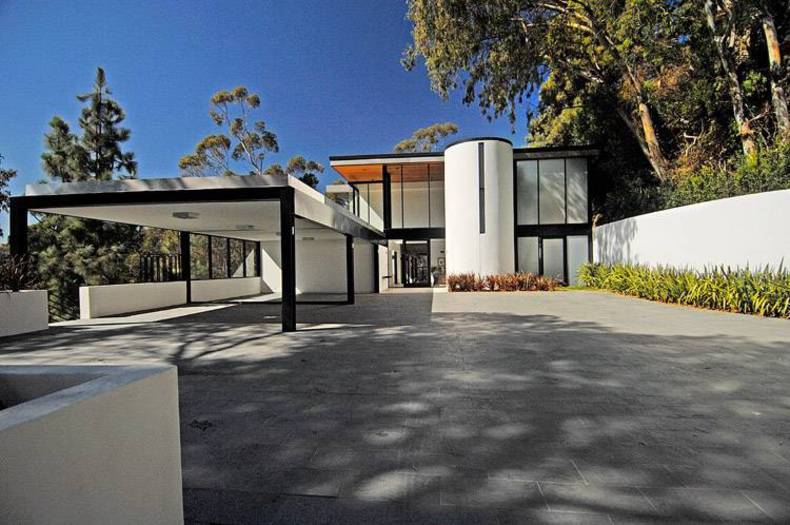
This contemporary residence located in the Brentwood district of Los Angeles, California was completed in 2008. Just look at the photos below showing the airy space inside due to the big glass walls allowing the sunlight to get in. The modern villa holds 11,000 sq ft and includes six bedroom, eight and half bathroom, state of the art theatre, wine cellar, commercial kitchen, splendid swimming pool, waterfall, spa and total privacy. And what about the exterior space where you can enjoy the beauty of nature and fabulous ocean views and head on city? Originally offered at $12 million, the house is now listed at $14 million.
More photos →
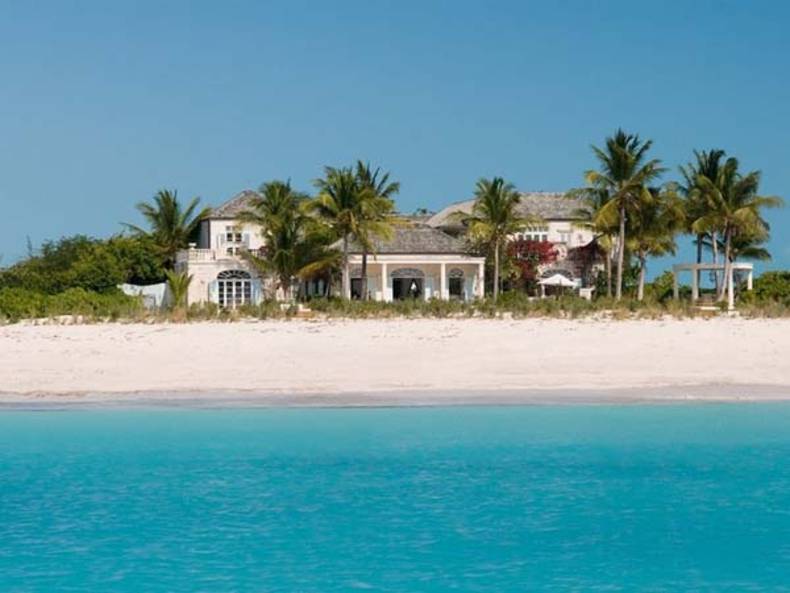
A stunning beachfront villa, the Coral House is a one-of a-kind timeless masterpiece, inspired by the iconic Oliver Messel coral stone homes Barbadian. Set on a perfect section of Grace Bay Beach, Coral House provides you with an ever-changing coastal landscape. The total area of the project is about 12000 sq ft. The gorgeous residence contains 6 bedrooms, a gourmet kitchen, a library, an office, multiple living areas, a breakfast room, family room and a dining room and exceptional details, materials and furnishings throughout. This villa featuring a lushly landscaped courtyard in its centre is the symbol of Caribbean elegance. Coral House exudes Caribbean charm and romance.
More photos →
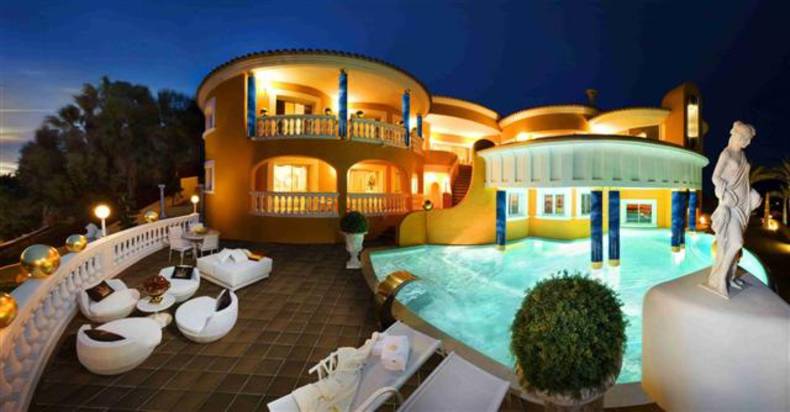
To describe Villa Colani using only “dry facts” would not do justice to this superlative estate. The spectacular residence located in a quiet and safe posh Nova Santa Ponsa area, Mallorca, Spain was created by famous German based designer Luigi Colani. It offers splendid and breathtaking South-West ocean views from every room. There is about 10,700 sq ft of living space that includes a spherical kitchen for which the appliances were designed by Sheer and flown in from Italy. More than 1,230 sq ft of 24-carat gold was used in the swimming pools and house. There are golden figures and crystal chandeliers, and many paintings by famous artists inside. All the space expresses luxury and comfort. Fantastic place to live!
More photos →
















