Luxury Houses
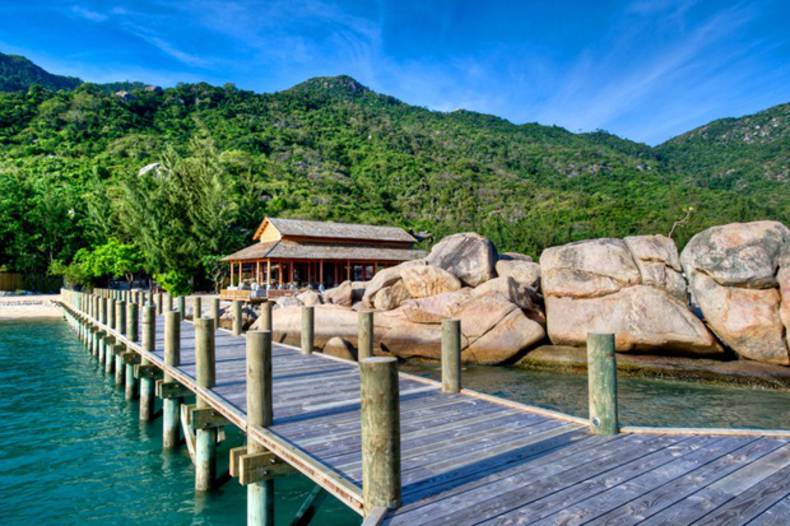
Ninh Van Bay is a picturesque, virgin paradise, located 45 kilometers away from the city of Nha Trang, Vietnam. This is a place for travelers who want to dive into the world of luxury and bliss, tranquility, good food and white beach. 35 villas An Lam Ninh Van Bay comfortably settled near the tropical forest below the grassy slopes. You can choose the location of the villa on your own - on the beach, lagoon or on the hill. The more active guest will appreciate the fully equipped gym, nature trails, yoga platform and SPA center. Rest in a hotel will be a true godsend.
More photos →
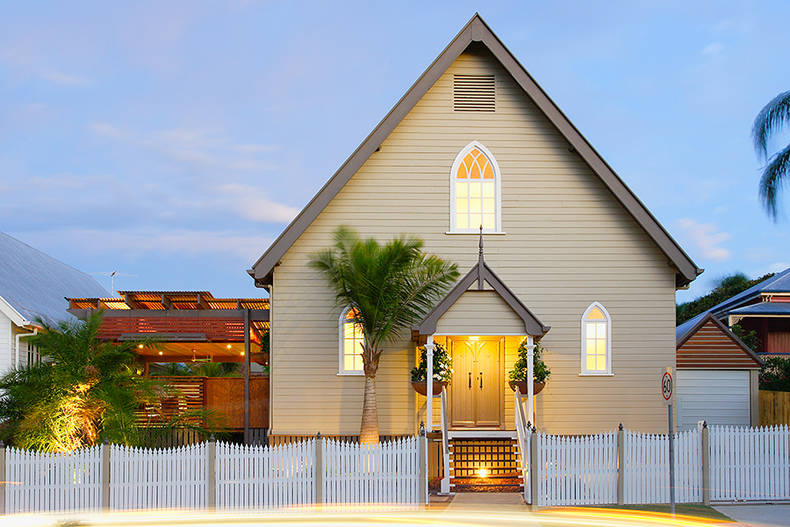
Bonney Avenue Residence is a beautiful combination between past and present. The designers from Willis Greenhalgh Architects have transformed an old church into a modern living residence. Located in Brisbane, Australia, the construction was built in 1867 and underwent many changes over its history. After church there was a theater. Today, you can see a charming luxury residence, which preserved part of its rich history. Extensive community and heritage consultation ensured the balance between conserving the integrity of the buildings, the subtle introduction of contemporary elements, and the relationship with the surrounding area. Via.
More photos →
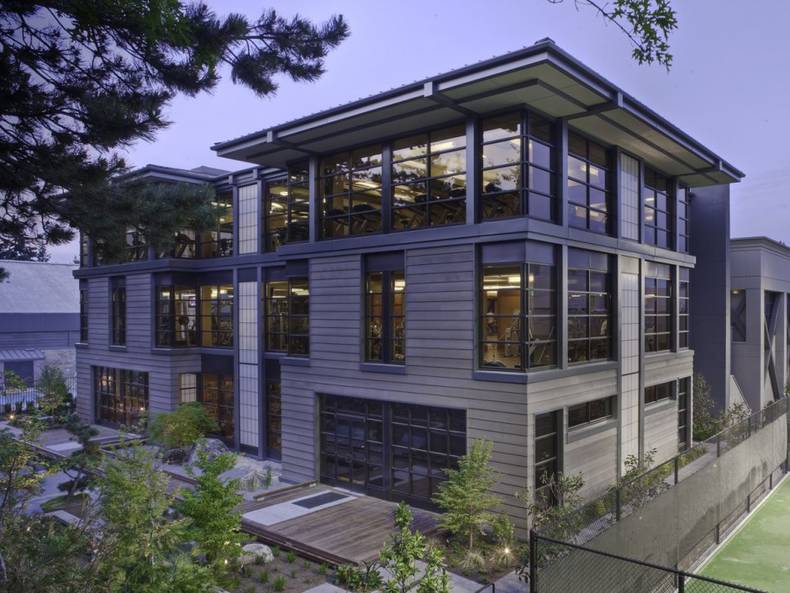
In the Bellevue Club you can find a social and fitness club, library, sport courts and hotel under one roof. The authors of renovation and expansion were Baylis Architects. Located in Bellevue, Washington, the club consists of three floors. While maintaining full operation for its 3,000 members, the club had a 35,000 SF expansion. The expansion included new yoga, kinesis, pilates and fitness studios. A new library and outdoor Zen garden provide diverse settings for relaxing social space and additional bathrooms and elevator were added for convenience. The concept of the project, inspired by Asian northwest architecture, combines such elements as sloped roofs with large overhangs, cedar siding, stucco finish, and a horizontal window mullion pattern.
More photos →
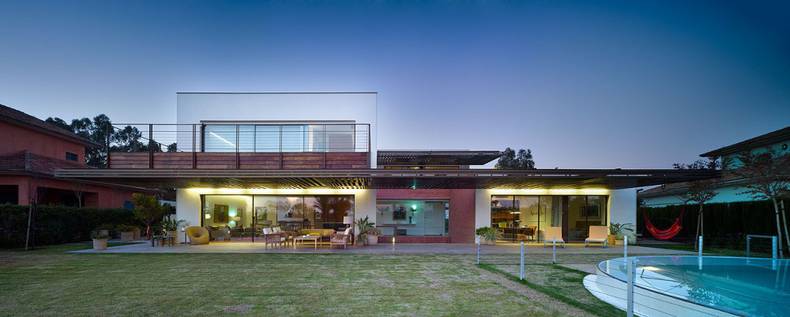
Brick and white mansion is a beautiful combination of contemporary and traditional design ideas. Designed by Salvador Cejudo architects, the residence is located in Sevilla, Spain not far from one of the best golf courses in Spain, namely Real Club de Golf de Sevilla. The customers wanted every room at the house to provide views to the green lake, and sun, to the south. In fact, the mansion is divided into two blocks. In the first one there is a living room, a guest bedroom and studio (above these two rooms there is a terrace with a garden), and on the second floor you'?ll find a bedroom, a dressing room and bathroom. In another block, facing the street, on a ground floor kitchen and service rooms are situated, while the second has three bedrooms with dressing rooms and bathrooms. In the basement there is a game room, maid's room and technical facilities. Patio with pool and garden, of course, gladdens the eye. Via
More photos →
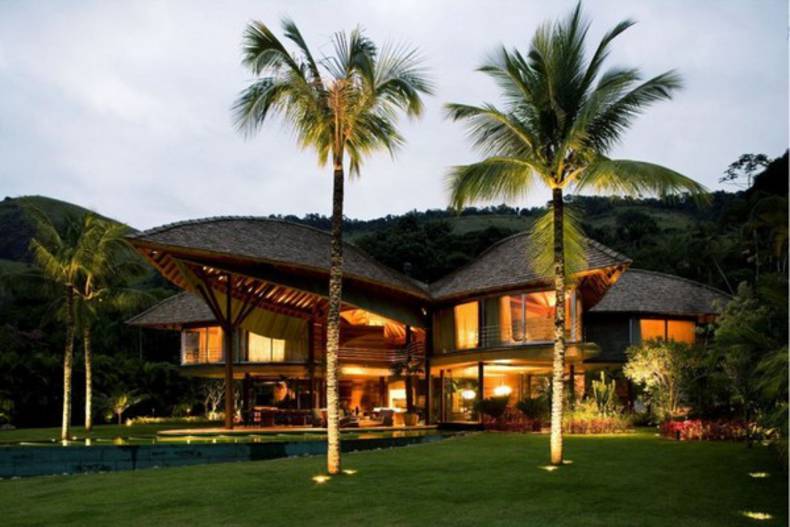
Leaf House is a mansion, designed by architects from Mareines + Patalano Arquitetura. This beautiful eco-friendly Brazilian flower was "planted" near Rio de Janeiro on a small beach with turquoise water. Leaf House is an ideal refuge from hot tropical climate. The roof in the form of giant petals protects from the sun, and plenty of verandas provide a perfect area for enjoying an ocean breeze. The complete absence of corridors not only promotes natural ventilation, but also creates welcoming atmosphere. The mansion is ideal for young and energetic people, as an open plan with interconnected rooms and spacious terraces give an opportunity to arrange parties and meetings with friends. True to say, it?s just an amazing masterpiece.
More photos →
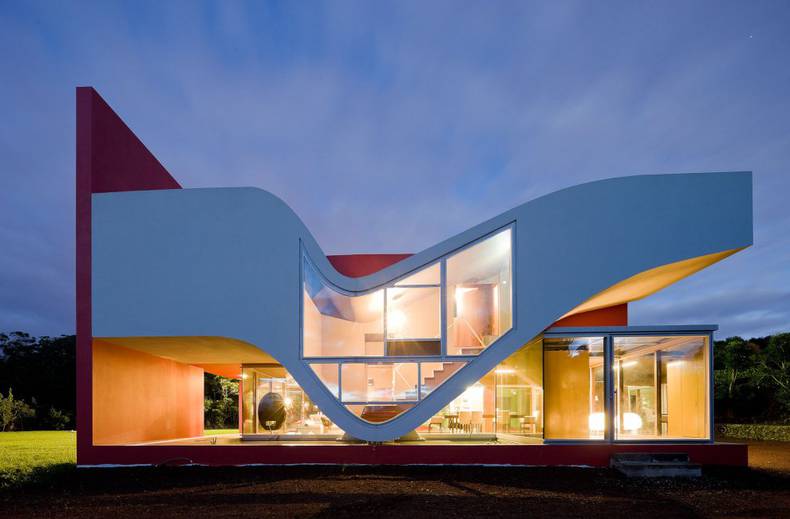
Portuguese architectural studio Bernardo Rodrigues Arquitecto has completed its work on a project called ?House on the flight of birds?. It was designed for one family. The site is located on the island of San Miguel, which is part of the Azores Archipelago in Portugal. Design strategy was formed under the influence of the rich natural landscape and climatic conditions. A new project aims at preserving the relationship with a wonderful outside world. Several covered terraces of various sizes, as well as wavy patios, which you will find on the roof, create the expression. You can see beautiful contrast of white and red. The corridors are protected by glass. So the weather will not prevent from comfortable living.
More photos →
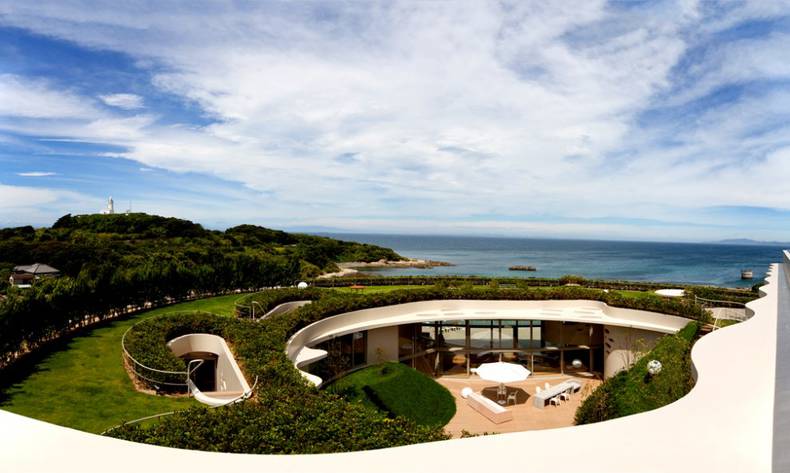
As we know, there is not so much land in Japan. This condition inspires architects to create their masterpieces in limited space. The coastal house, you see on pictures below, with a garden that is located on the roof could be a great example. The project, designed by Ciel Rouge Creation, was called Villa Ronde. This complex includes a private museum, guest house and recreation area. Access to the sea creates a magnificent view. The round shape of the complex is necessary not only for aesthetic pleasure, but it also protects from strong winds which are typical for the Japanese coast. The garden on the roof creates a feeling of unity with environment and emphasizes the naturalness of the project.
More photos →
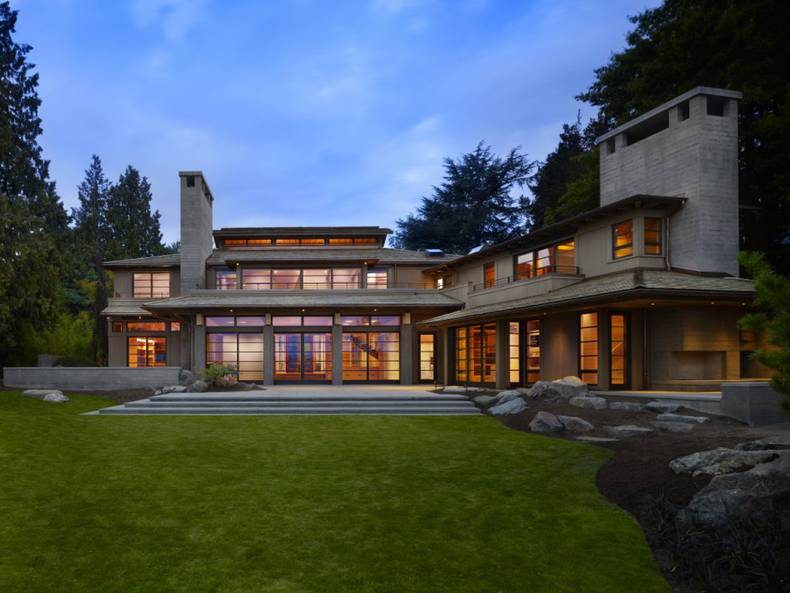
Engawa House is a modern castle, located on the shores of Lake Washington in Seattle, Washington. Designed by Sullivan Conard Architects the residence offers wonderful views of lake and Mount Rainier. Natural light and ventilation are important parts of the concept. Wood was mainly used in the the exterior design, the primary structure of the house is timber-framed in hemlock. Here are some words from architects: 'A central volume of space, topped by a clerestory, introduces daylight into the center of the house. The design evokes the spirit of "engawa" in the Japanese house: the sun-filled edge of dwelling that connects house to garden; inside to outside; form to spirit'.
More photos →
















