Luxury Houses
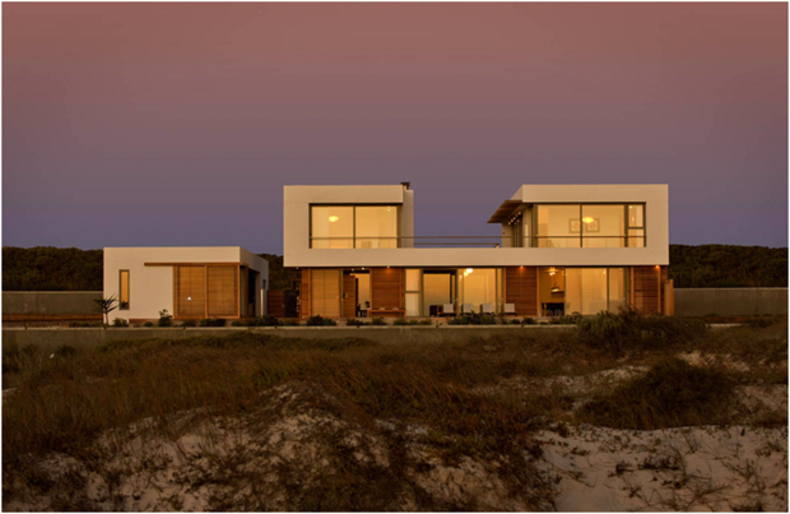
More photos →
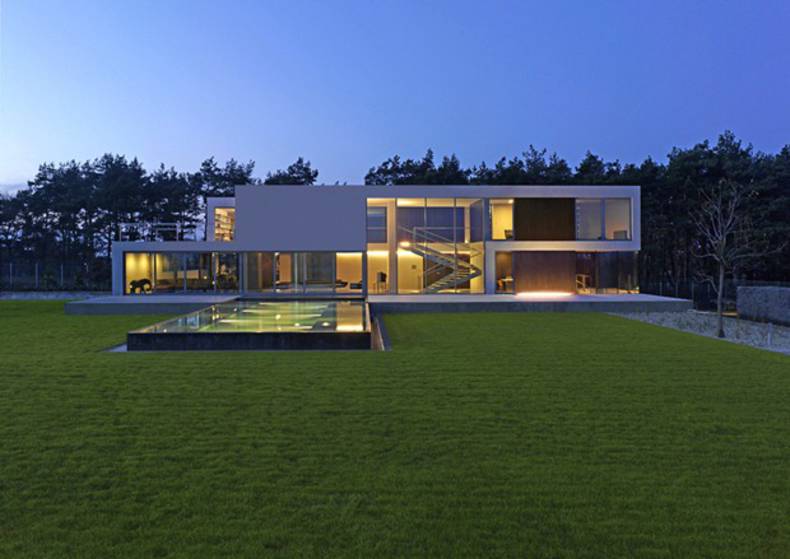
More photos →
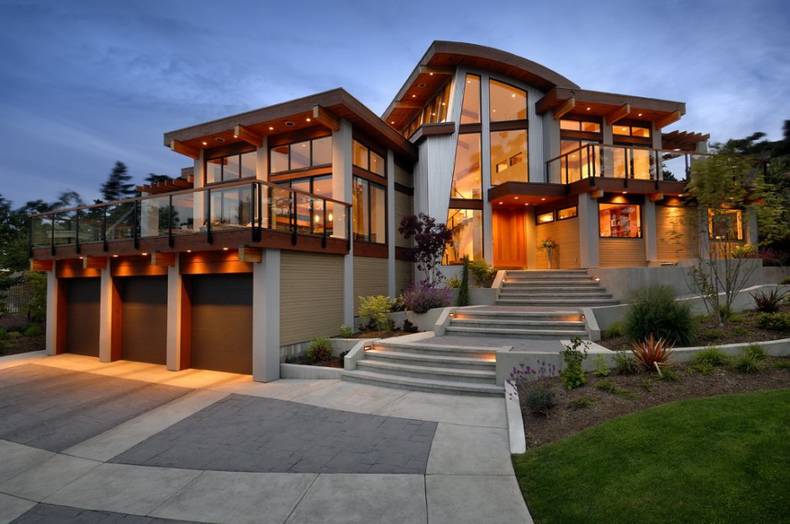
More photos →
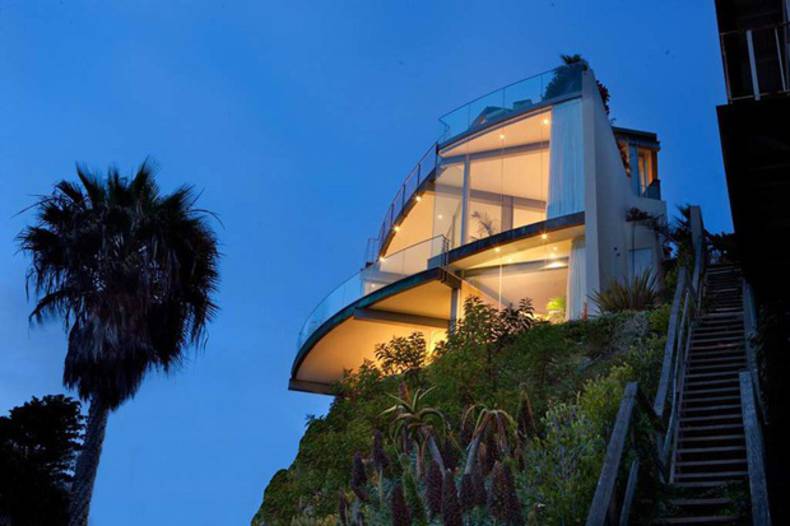
This luxurious mansion in Laguna Beach is put up for sale for $ 9,995,000. For the money you’ll get a dream house, situated on a hilltop, overlooking the Pacific Ocean. The residence features modern architecture and interior design, panoramic windows, terraces, spectacular sunsets and the sound of waves crashing on the shore. Villa occupies an area of 490 sq.m. and includes four bedrooms, five bathrooms, a living room, spacious kitchen, dining room, study, meditation room, games room and garage for 3 cars. The master bedroom on the top floor is famous for its panoramic window with an overview of 180 degrees.
More photos →
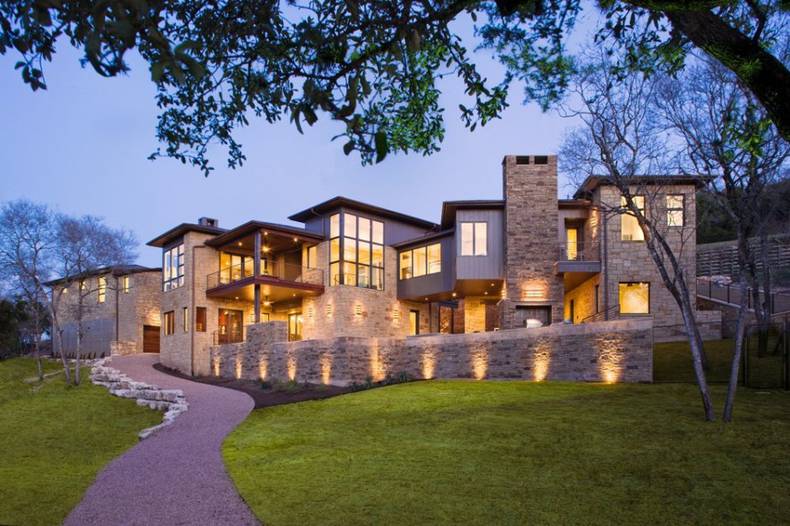
More photos →
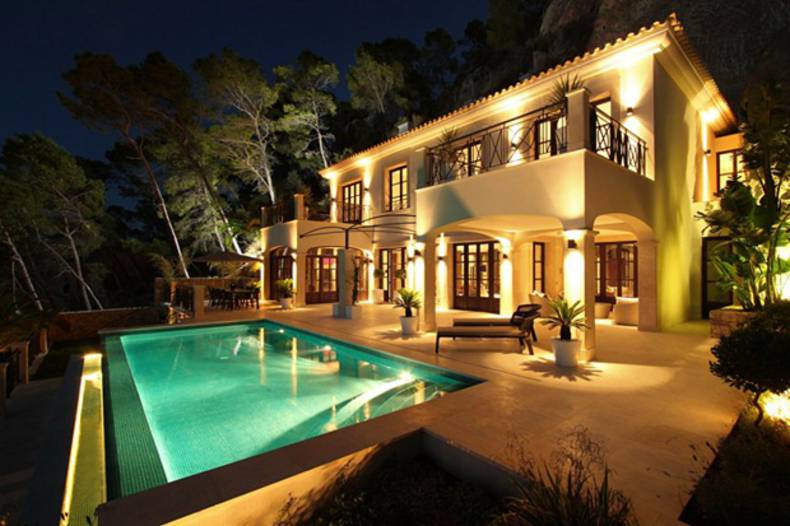
Can Siurell Villa is located just above Port Andratx overlooking the Mediterranean coast. You can see a great contrast between classic Mallorcan-style exterior and contemporary luxury interiors. The fact is that two different design studios have created this beautiful masterpiece. The interiors were developed by Manchester-based Curve Interior Design while the exterior was designed by PH Mallorca. The heart of the mansion is a living room, which is integrated with dining area. All other rooms are located around this central part, divided into separate rooms. And of course, the residence features spacious terrace with loungers for sunbathing, endless pool, BBQ, dining table so the owners can spend all day enjoying thebeauty of nature.
More photos →
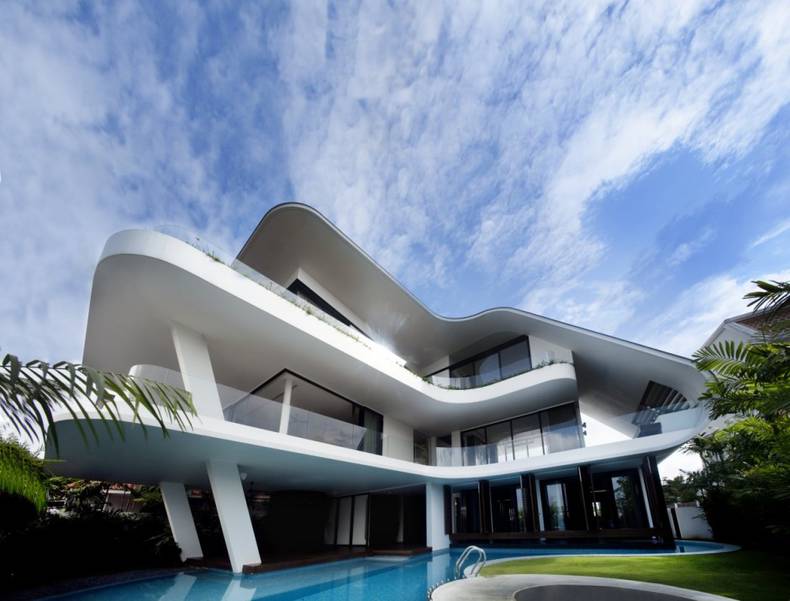
More photos →
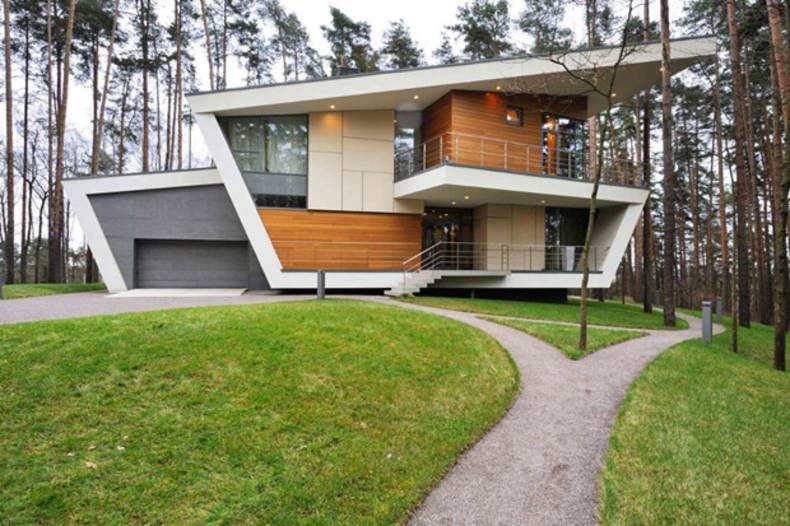
Atrium Architects Company presented this unusual house, located near Moscow. The total area of Gorki house is ??731 sq.m. The project was designed specifically for a young couple with a child. Their only wish was modern architecture. Nestled on a hilltop, the house is surrounded by pine trees. Nevertheless, there is not a shortage of sunlight due to large windows. Structure is characterized by open floor plan, rooms are stylish and functional at the same time. Public areas smoothly pass to the private space and vice versa. It’s a beautiful place where the owners will have a rest of the megalopolis bustle. Via
More photos →
















