Luxury Houses
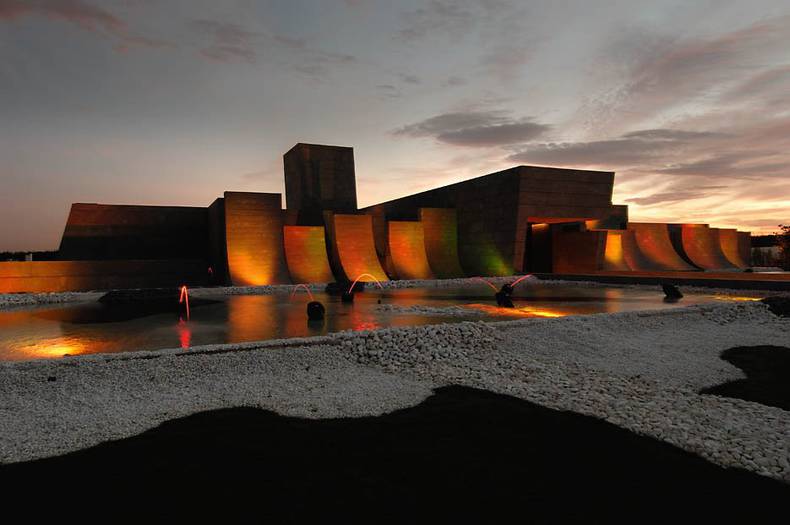
A-cero are famous for their stunningly beautiful and unusual architectural designs. Their latest work is the 1001 Nights House - contemporary home for a single family located in the suburbs of Madrid, Spain. Appearance of the building amazes with unique forms and produces an impression of mirage among the desert landscape. All the building is trimmed with black granite stone. Walls are placed angularly, which also makes some unusual effect. Surroundings of the house is sprinkled over with sand-like white material and calming pond flowing close by. Beautiful pool with illuminated fountains in the back garden creates a relaxing and soothing atmosphere. This luxurious contemporary home is a magic fortress offering most comfort environment for living.
More photos →
More photos →
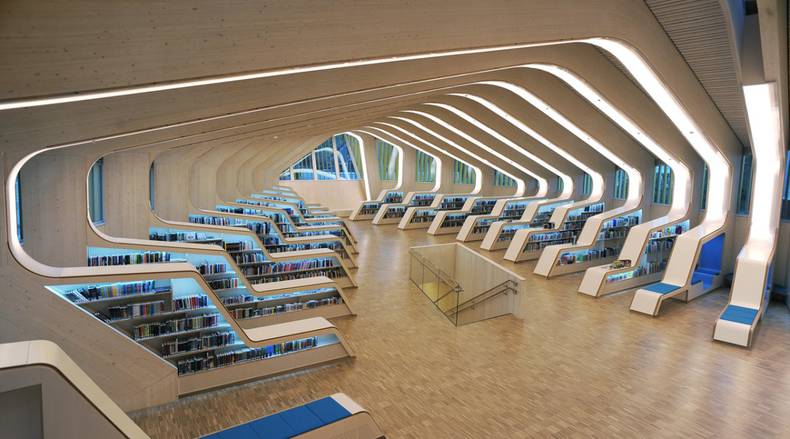
The new library in Vennesla (Norway) designed by Helen & Hard impresses not only for its beauty and unique architecture, but also for its multifunctionality. The building comprises a library, a cafe, administrative areas, meeting places and it has also an additional function to link an existing community house with learning centre together. The design of the building consists of 27 ribs made of prefabricated glue-laminated timber elements and CNC-cut plywood boards. These ribs create a unique form of the library informing the geometry of the roof, as well as the undulating orientation of the generous open space. Personal study zones are nestled in the ribs along the perimeter of the building. Each private zone has everything to make the reading process as comfortable as possible. There are acoustic absorbents which contain the air conditioning ducts, bent glass panes that serve as lighting covers and signs, and integrated reading niches and shelves. At the main entrance there is a loggia, against south/west side the façade is fitted with fixed vertical sunshading. In addition to the unique and beautiful design the library is a “low-energy” building, defined as class “A” in the Norwegian energy-use definition system.
More photos →
More photos →
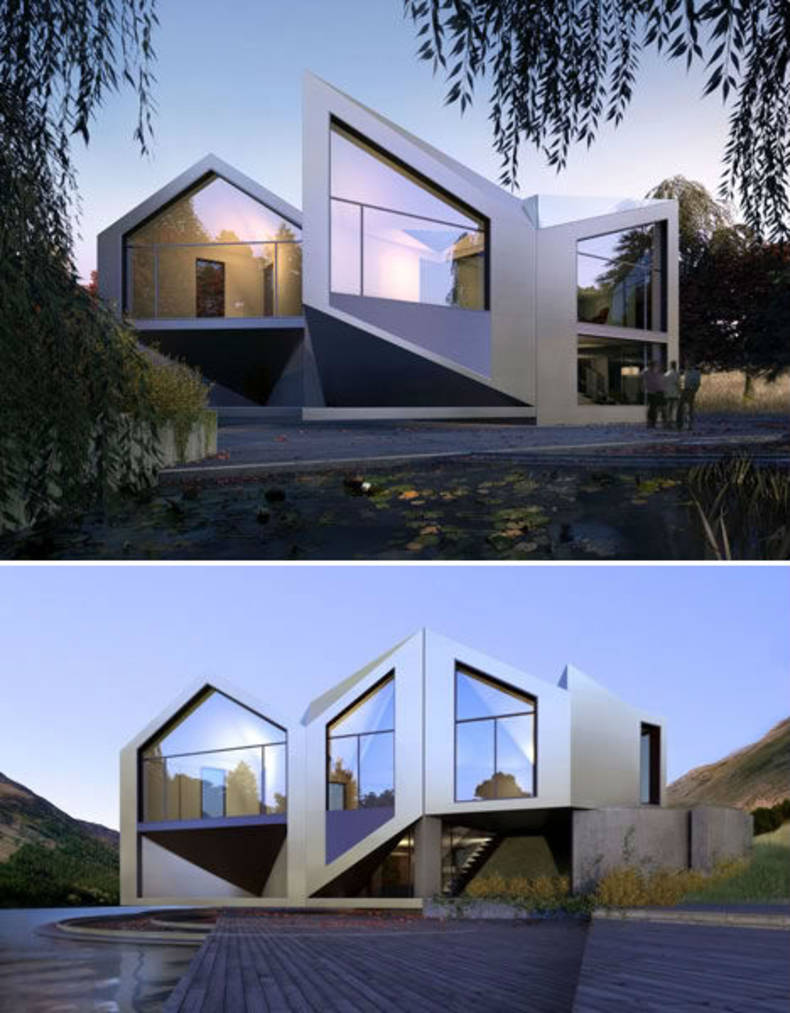
UK designers David Ben Grünberg and Daniel Woolfson have invented D*Haus that rotates and morphs adjusting to any time of year and remaining comfortable during all hours of the day. The house has a pointed shape on purpose to comply the mathematical formula to transform an equilateral triangle into a square. When it is sunny the interior partitions of the rooms transform into the exterior walls hiding the rooms from the sun. Moreover the house has a circular platform that rotates the house. Originally made for Lapland (Finland) where it is warm in summer and very cold in winter, now D*Haus has been adapted to be placed anywhere in the world.
More photos →
More photos →
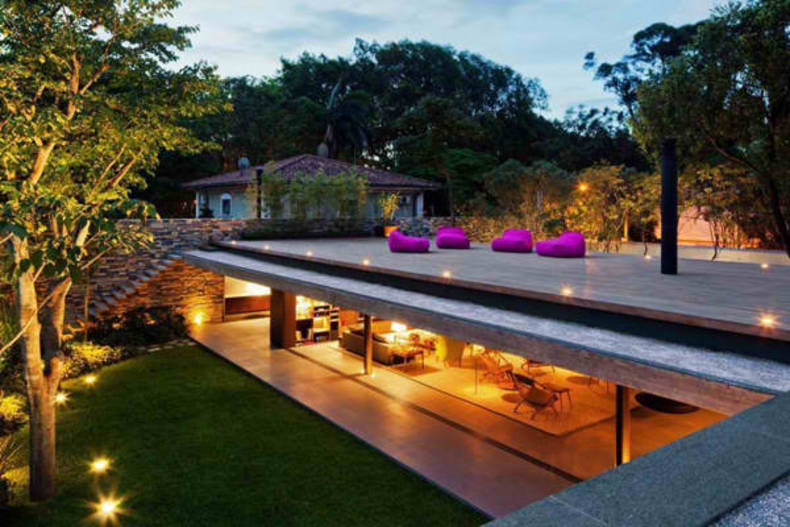
Sometimes the walls are just the barriers, closing and restricting us from the beautiful landscapes outside. This V4 House by Studio MK27 has been nominated for a prize in the 2012 World Architecture Festival for its extraordinary design with sliding glass walls. Located among the nature, this house in Sao Paolo (Brazil) has an open access to the private front garden and rear patio. Due to its construction the building appears as the premises merged with nature and as a result represents as a single garden. The floating staircase outside leads up to the rooftop terrace, where another relaxation area is situated. The most suitable material for the walls the timber was chosen and for ceiling - the concrete. The interior design and furnishing on the one hand attaches a modern and luxury appearance and on the other creates comfortable warm environment. The living room, kitchen and dining area have an open space, overlooking a beautiful garden. And even the bathroom has an access to the sights of garden and open sky. The V4 House is a perfect combination of beauty and convenience.
More photos →
More photos →
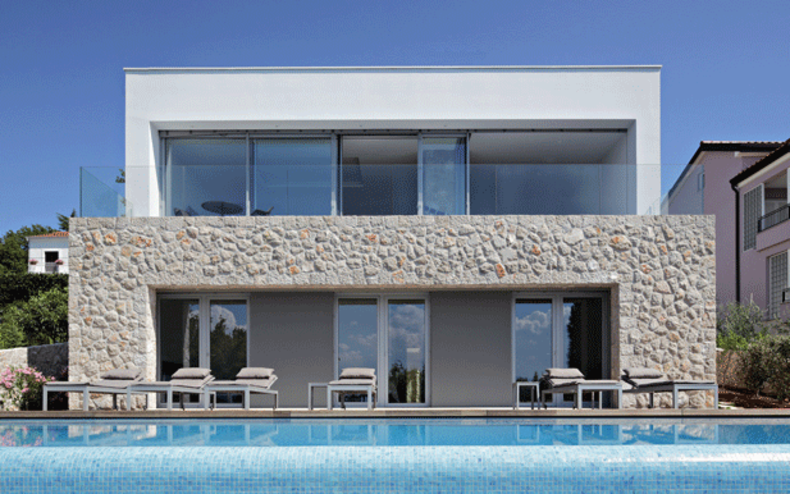
This house in a picturesque area of Krk island, the northern part of Adriatic, was built as a vacation home for three families: parents and two children's families. Located next to the sea, the house oriented mostly towards the beautiful seaview. The facade of the house smoothly transitions into a pool area, connecting it with a sleeping area on the ground floor. On the top there is a living room overlooking the best view. It has an outside space due to the house construction: the lower part of the house is larger than the upper part so there is an outside area for enjoying the fresh air. The outside spaces consist of an open terrace and covered one. All the rooms in the ground are connected in an atrium. The large windows-walls make the rooms wider and enable enjoying the beautiful views. The architects of the house are DVA Arhitekta.
More photos →
More photos →
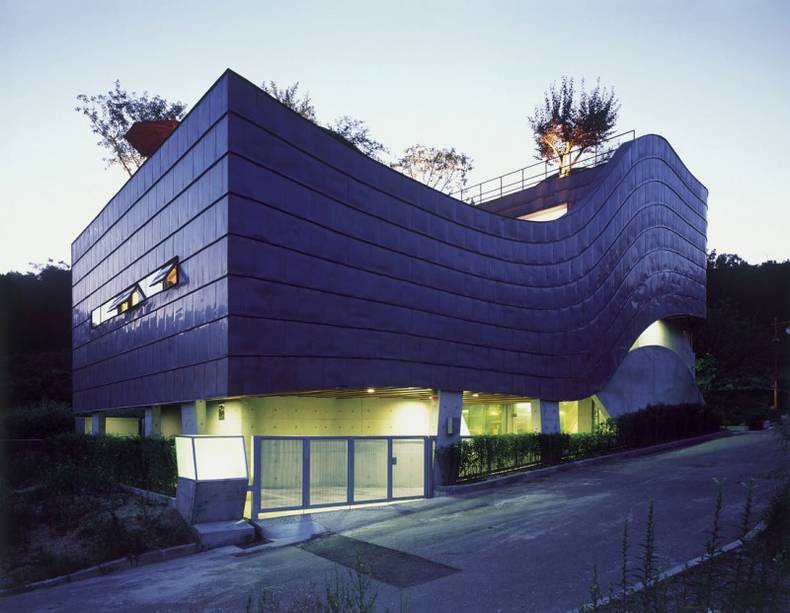
This site in Sungmam, Gyeounggi-do, (Korea) is not suitable for house bulding because of inclined and irregular form of the land. But architects (IROJE KHM Architects) have found a way to build here a wonderful beautiful house. They have adjusted the shape of the architecture to the shape of the site. The complex use of the house as an working place from the one hand and a living place - from the other have predetermined its construction: the building was separated into upper layer and underground layer. Inside there is a skip floor system which produces the visual and spatial continuity. There is one more wonderful decision - to build on the open space in each level the floating bamboo garden which provides an unusual impression.
More photos →
More photos →
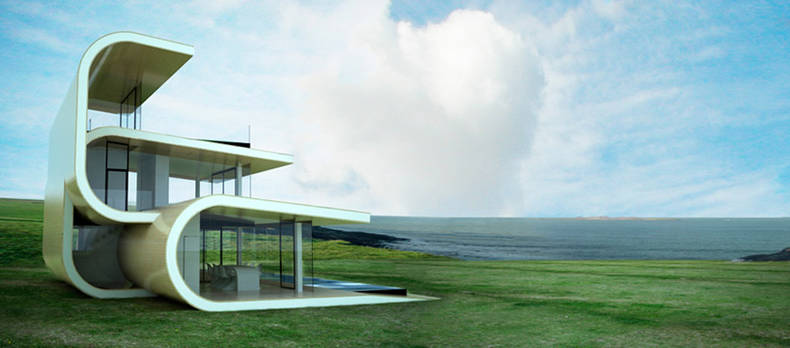
This extraordinary house designed by Spanish architect Victor Lusquiños is situated in the most appropriate place for the house of such design - on the beach. The levels of the house smoothly flowing into each other and reminding the rapids of the waves, very naturally fit the surroundings sea. The frontal part and the interior of the 'Olas!'-house overlook the beautifulness of the endless sea and sky. The curving forms of the main construction became possible due to the using the ceramic tiles as a material. In the front of the house there is a pool that makes the transition from construction to nature more natural and unconstrained. The house accommodates many rooms and much space inside. The level 0 has swimming pool, kitchen, porch, entry foyer, bathroom, living room and stairs. Level 1 has bedroom and bedroom terrace and there is a solarium in the level 2.
[caption id="attachment_22832" align="aligncenter" width="620"]image © victor lusquiños[/caption]
More photos →
More photos →
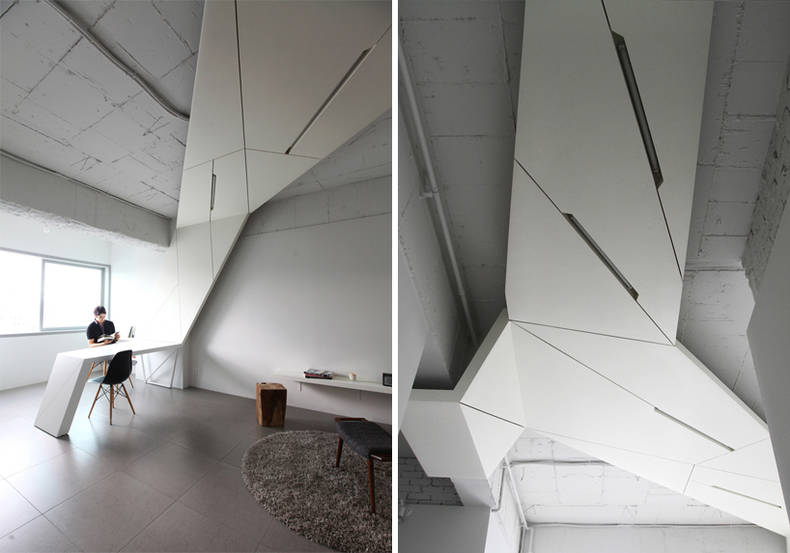
AnLstudio has just completed its extraordinary project - "house WING" in Seoul (Korea). It is a renovated for an artist apartment, but the building is so unique that it would be better to consider it as individual work of art. The apartment is situated on the tenth floor of a historical landmark building. The space was visually divided by white framework into two clusters. This white construction has a form of airplane wing with strip light fixtures embedded into it. Lamps illuminate the entry, living room, library and study. The bedroom, kitchen and bathroom are located away from the public zone.
[caption id="attachment_22812" align="aligncenter" width="620"] house wing[/caption]
More photos →
More photos →
















