Luxury Houses
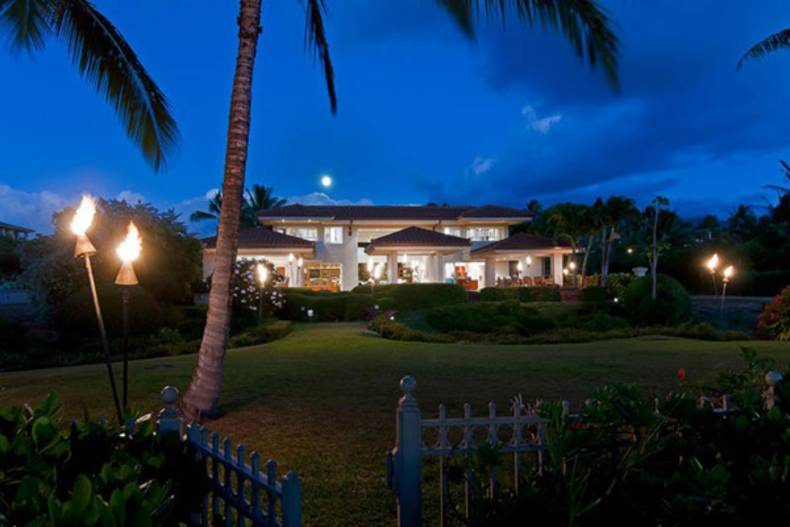
There are many luxury houses but not many of them have wonderful ocean views for their back yard. This miracle of the designer's thought is situated near the Pacific Ocean, in Maui. Leaving it you find yourself on the beach where you can enjoy breathtaking ocean views.
But it is the heaven not only for the senses and soul but also for the body. The living area takes about 11 000 square feet and the residence includes two master suites, six guest rooms, a media room, library, home office and separate caretaker’s quarters. There are also several wonderful additions such as an oceanfront pool, a Jacuzzi, a yoga pavilion and an exercise room.
As it has been mentioned this house is brilliant in its size and location, and it should be said that it also has nice design solutions. There you can see the landscape architecture elements which feast the eyes of inhabitants and guests. This is not simply a house, this is a dream!
More photos →
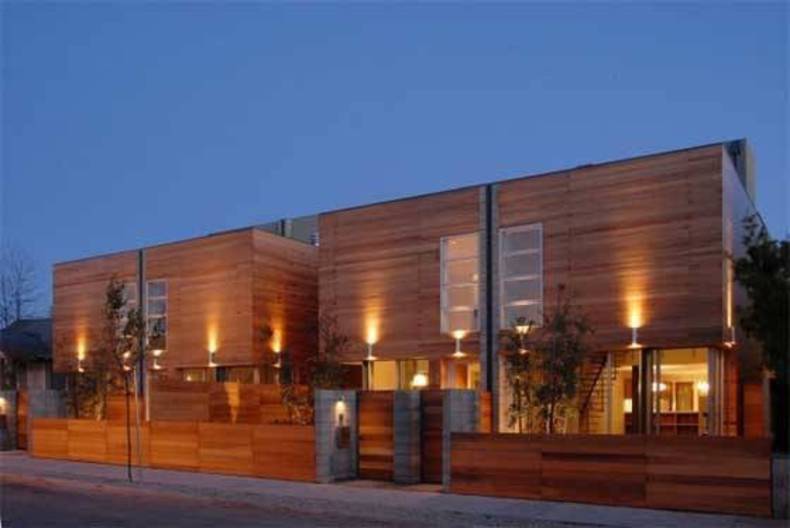
The Broadway Residences in Venice, California is a contemporary project by Samantha Ahdoot from International Stephen Vitalich Architects. The house is very welcoming and warm with its wooden exterior and lots of natural light. The main feature of ground floor is an open plan with a double height living space, large kitchen and dinning area. The second level is more private and includes master bedroom suite and two smaller bedrooms with a bathroom and home office area. The unusual roof plan complements the idea of warmth and coziness. There is a lounge with a fireplace where you can enjoy the stars at night or a family breakfast in the open air.
More photos →
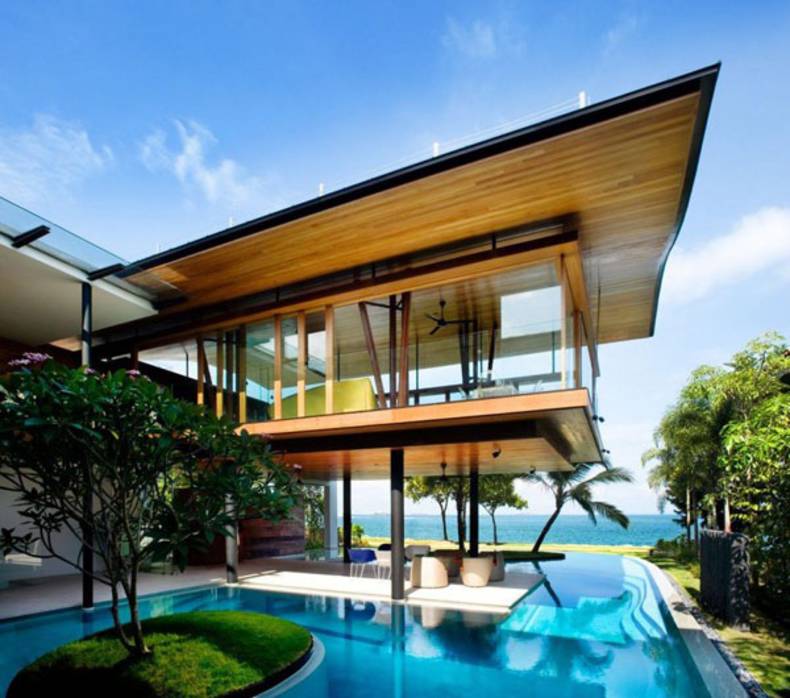
Breathtaking Fish House is situated in Singapore. This exotic residence designed by Guz Architects provides harmony with the environment and magnificent views of the ocean. Some information from architects: “Our main endeavour was to create a residence with seamless integration of the surrounding nature and therefore water had to play a key role in achieving that”. Connection with nature and surrounding landscape is emphasized in various details of interior and exterior. The Fish House is full of open spaces which encourage natural ventilation. Curved roof symbolizes the sea waves and offers green zone for outdoor leisure. Media-room with a u-shaped acrylic window allows diffusing natural light in and also reinforces idea of connection.
More photos →
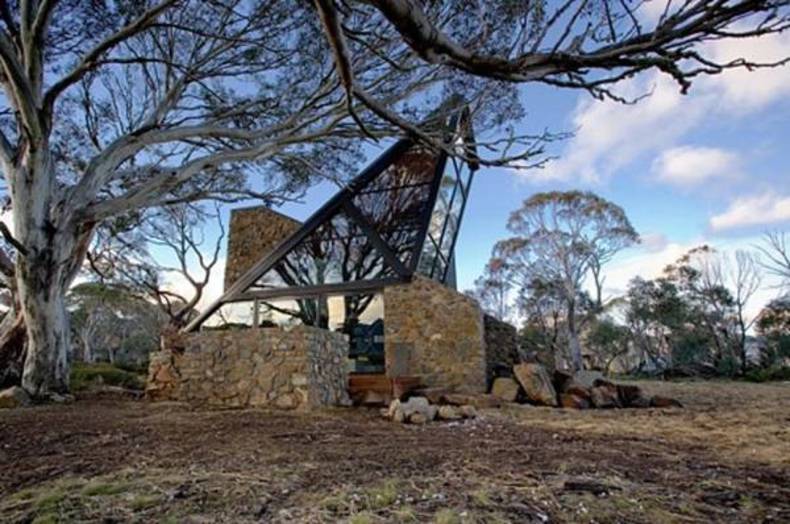
The House has been designed by Giovanni D’Ambrosio Architects. It’s called ‘Under the Moonlight’ and was built within the scenic surroundings, in the Dinner Plain, Victoria overlooking Mount Hotham. A combination of stone, wood and metal was used both for interior and exterior. These materials are traditional in Australian construction. The designer’s aim was to create comfortable accommodation in any season and provide the safety of the natural environment. On the ground floor you can see public spaces for everyday living and lots of glazed frames to connect inside and outside spaces. There are two bedrooms and private Spa on the second floor.
More photos →
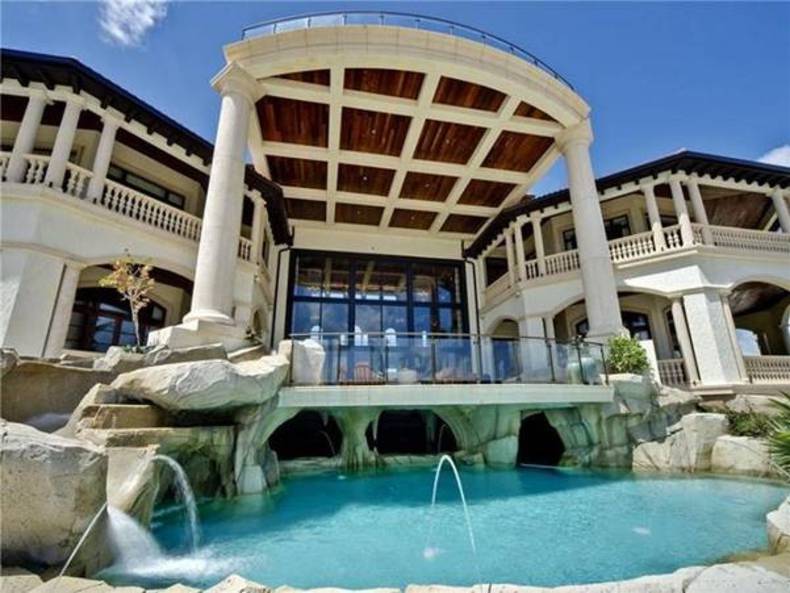
This amazing 45,000 square foot house is located in the Cayman Islands. This grand and elaborate mansion belongs to a 35 year old Jerry Beck who is software billionaire. The price of this project is $ 60 million. The house impresses with its luxury and is one of the most magnificent houses I have ever seen. The residence feature wine room, home theater, lavish billiards room with custom made bar, gym, steam room, spa, staff quarters, tennis court, helipad, spectacular views of the crystal clear waters of the Caribbean Sea and much more. We especially love the back of the house with the panoramic windows, huge swimming pool with grotto (like in the Playboy Mansion) and caves.
More photos →
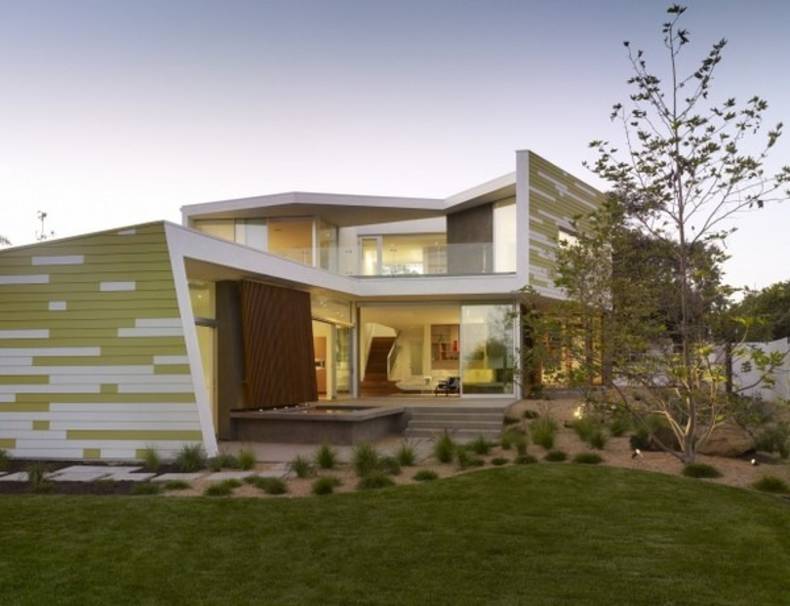
The King Residence by JFAK Architects located in Santa Monica, California. The house got its name thanks to surname of owners: Erin and Matt King. Green and white exterior imitates the dappled light through the trees. House has a large garden and patio facing the street, that is very unusual for modern design projects. Interesting feature of the residence is vertical glazing that allows reducing the need for artificial lighting and enabling ocean breezes to naturally ventilate the entire house. Most of the doors employ frosted glass, which transmits natural light while preserving privacy. There are four bedrooms with carefully chosen views in the house. As a whole this house is about communication, cool modern look and energy saving technologies.
More photos →
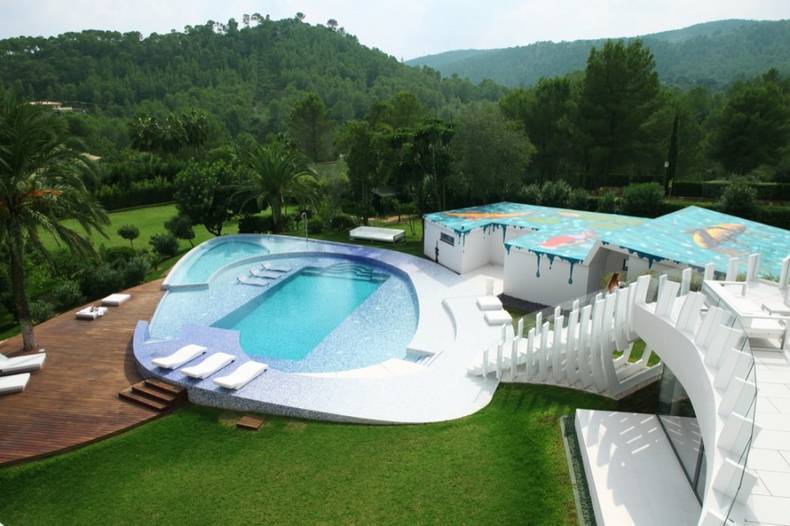
This luxury villa is located approximately 15 minutes from Palma and breaks the traditional Mediterranean style. It’s called the Casa Son Vida 1 because it was the first experience of creating a project of this class at the resort, making Mallorca a new destination for those in search of design exploration and inspiration. It was designed by tecARCHITECTURE & Marcel Wanders Studio and there’s nothing conventional in the house. Looking at villa from above, you will see big colorful fish in matching blue water, exterior of the home also feature paintings. Huge swimming pool and amazing views of the landscape simply dazzle. Inside you will see many unusual statues, some walls are decorated with gold, mosaics.
More photos →
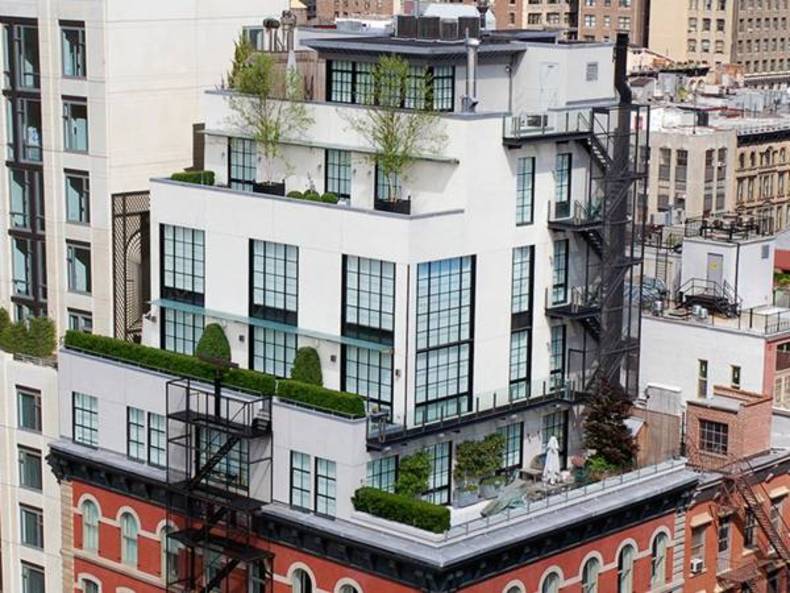
This exclusive 5-storey penthouse apartment in New York sells for $ 28 million. It located in the heart of TriBeCa and impressed with its luxury and outstanding design. Every corner of the "townhouse" has something special. Exterior features include panoramic windows, 3 large terraces plus private roof garden. So an owner can enjoy the view with amazing panoramas of the city. Floors connected by a spiral staircase made of glass and steel and private elevator. Space of 10911 square feet provides opportunities to create unique rooms in different styles. For instance a library and an adjoining lounge with a fireplace made in the classical style and the kitchen, bedrooms are the epitome of contemporary style. This luxury penthouse apartment also has its own roof gym. You see, advantages of this project can be listed infinitely.
More photos →
















