Luxury Houses
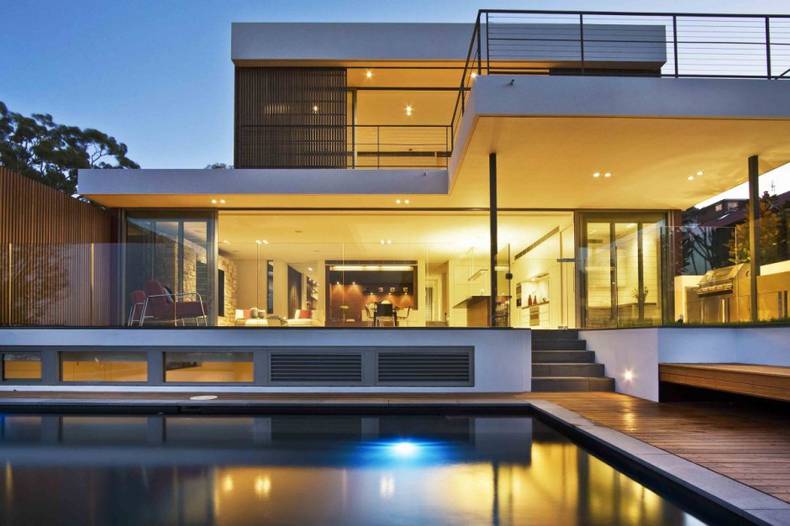
Corben Architects presented the project of Mosman House, located in Sydney, Australia. A three-storey residence includes four luxurious bedrooms. Open plan integrates living room, dining room, kitchen and maximizes the use of space. Designers have made every effort to benefit from its location, beautiful views of water, as well as to protect the inhabitants of the house from curious neighbors\\\' eyes. During the construction designers used natural materials: concrete, stone, wood veneer and sandstone. Inside finishing combines American Oak wood flooring, Grey honed limestone, Walnut veneer. This building is not only beautifully decorated, it is also extremely environmentally friendly. There are skylights that provide maximum light transmission and natural ventilation. The house also has rainwater harvesting system comprising of 30,000L rainwater tank which is used for garden irrigation and flushing of toilets.
More photos →
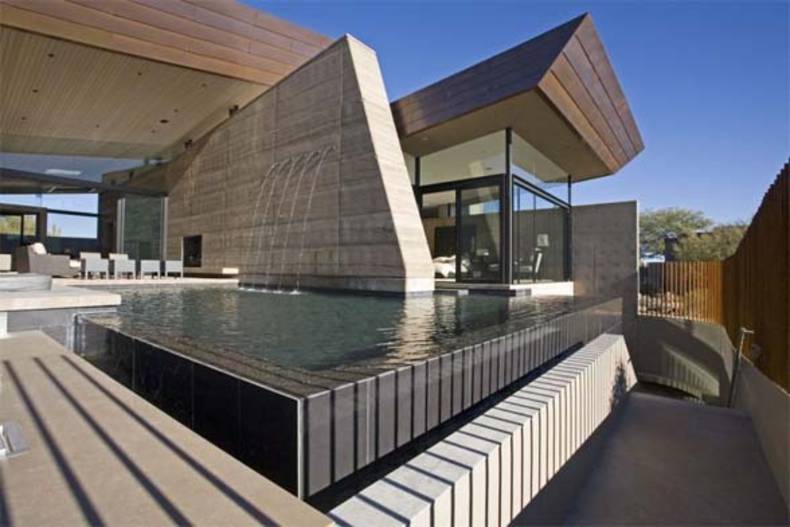
This amazing house is awarded with the Best Custom Home 5,000 to 10,000 s.f. from MERIT AWARDS. It was designed by Kendle Design Collaborative. The designers try to match the architect concept and the interior design with the surroundings of the Arizona desert. Hereof says the pale and soft palette used. Sandy colour of the cooper roof creates the feeling of the harmony with the terrain. The inhabitants of this residence can enjoy the wonderful landscapes opening outside via a glass wall. The home is oriented toward the lake view. At the same time the designers try to eliminate the view of adjacent homes from the interior of this house enhancing both the views out.
More photos →
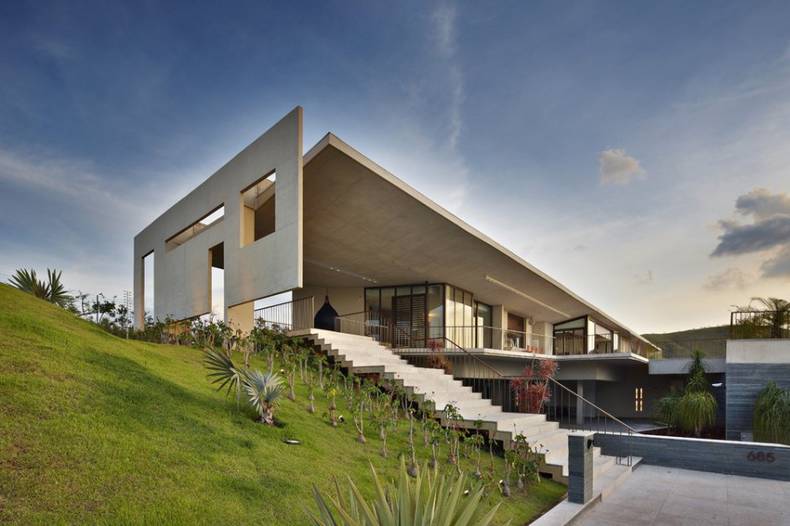
The beautiful white villa is located in Florida. This house was designed by the Touzet Studio Architect, and was named North Bay Road Residence. You may notice that the white color is almost the only, as in the facade of the house and its interiors. It gives absolutely stunning effect: villa, surrounded by palm trees, looks like an amazing sea pearl. As in many other homes built in Florida, it has a lot of open areas for recreation in the air, large swimming pool and small quay. The interiors are striking with their whiteness, which seems impractical for real life. But this residence is one more evidence of white interior design beauty.
More photos →
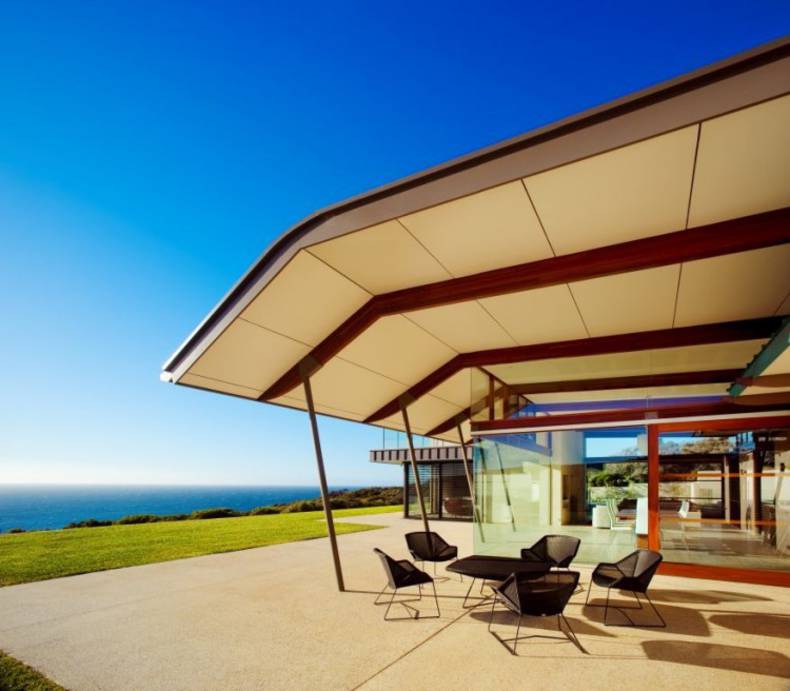
Impressive project presented an Australian company Wright Feldhusen Architects. The house is located in Yallingup, Western Australia. Laconic one-storey building is designed for a summer vacation. The primary customer?s need was the presence of several bedrooms in the various zones to separate children?s rooms and recreation areas for other members of the family. The house consists of two self-contained bedroom units, which are connected by a common glass pavilion. It is the main open living area, but roof protects vacationers from the scorching midday sun. Tranquil site with shrubs on the ocean shore was the best choice for the construction of the project. The house looks very natural and light.
More photos →
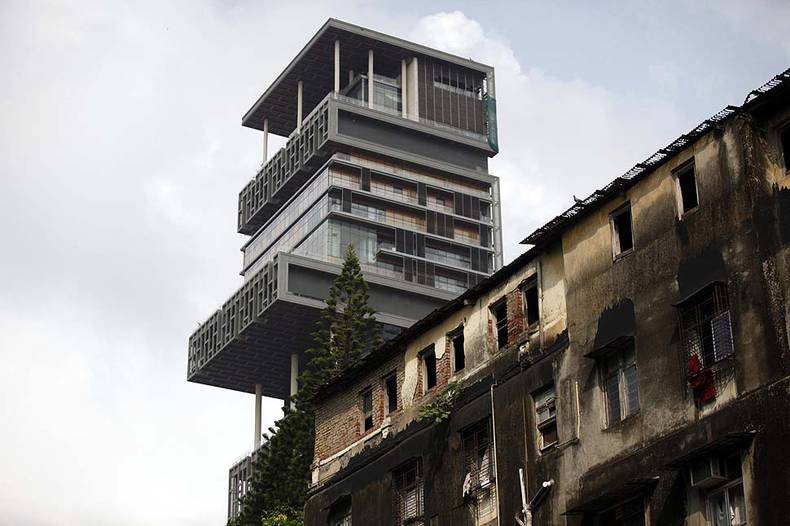
Can you imagine that this 27-storey skyscraper is a private house? But it?s true. Mukesh Ambani, the richest Indian on the version of Forbes magazine, built most expensive private house in the world in Mumbai. Estimated value of the mansion Antilia is more than one billion dollars. Uniqueness of the building is not only in its price and great size for a private construction, but also in the fact that each floor is different from the other in layout and design. The house has a ballroom, a cinema, fitness club, swimming pool yoga studio and other luxury features. Designers also created exotic "ice room" where the native Indians can enjoy the freshness of the north, and even artificial snow. Antilia with three balconies, gardens, terraces provides excellent views of the Arabian Sea (and the slums of Mumbai).
More photos →
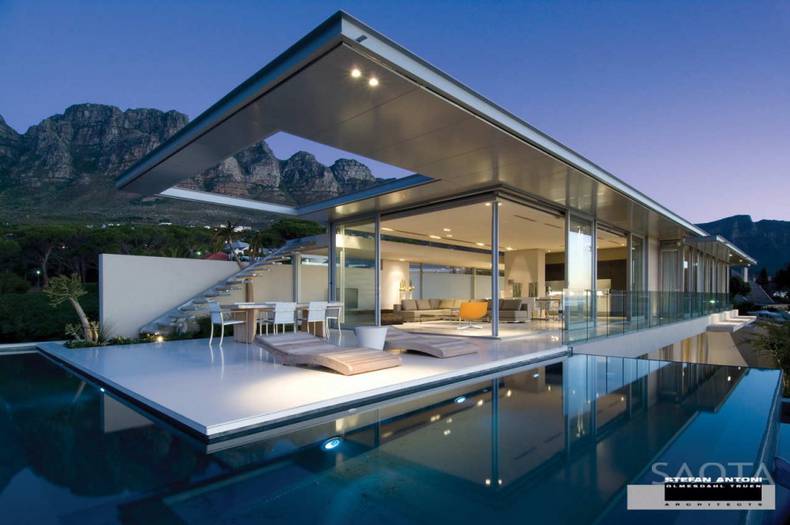
First Crescent is a luxurious mansion by Stefan Antoni Olmesdahl Truen Architects. The main features of this light and modern villa are seven bedrooms, two terraces (covered and open), the linear layout and limited palette of materials. So the house is embodiment of minimalist design, but looks great. Many of the walls are replaced by glass that provides natural lighting and breathtaking views of Lions Head, Camps Bay and the Atlantic Ocean. What could be better? During the night, a modern lighting system underline the home?s contemporary design making it even more interesting. Located in Campus Bay, South Africa, Frescent Crescent is rented out and available for $ 1,500 - $ 5,000 per day, depending on the season.
More photos →
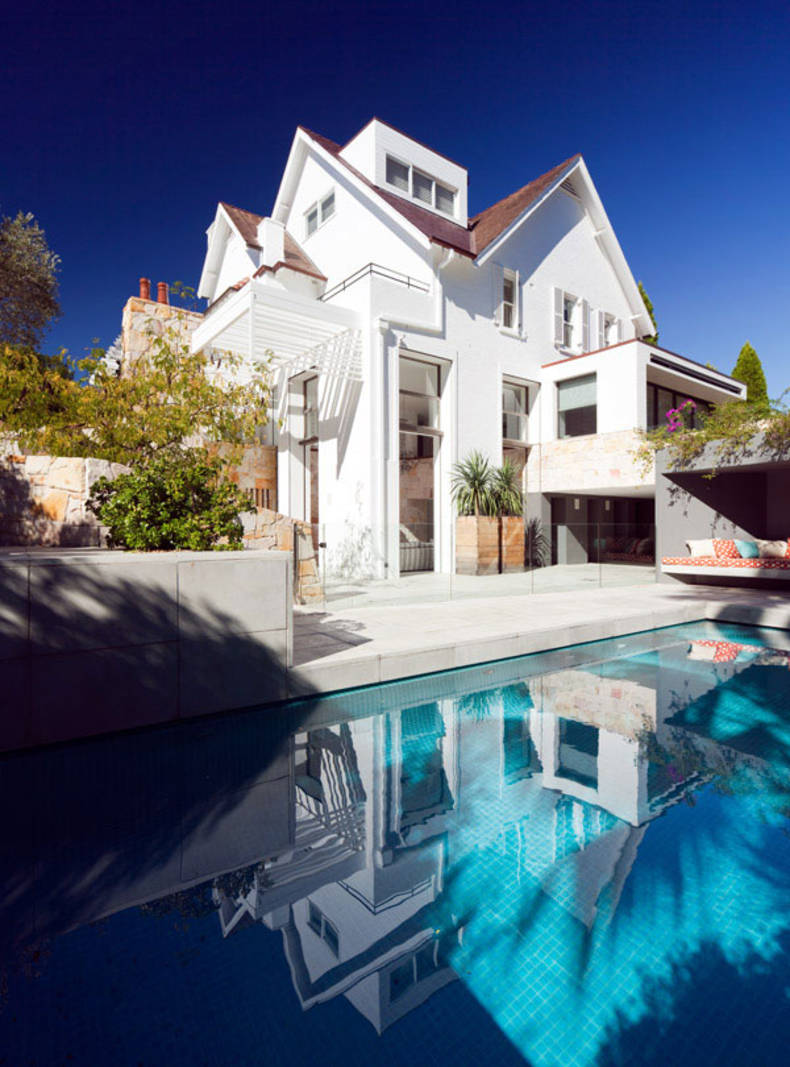
Honiton Residence has the shape of a traditional house with a triangular roof, but it is not as simple as it might seem at first glance. The authors of the project were the architects of MCK. So, Honiton Residence in spite of its traditional appearance has a number of features that can be only in modern houses, such as plenty of places for outdoor activities, large swimming pool and stunning interiors, decorated with good taste. Competent integration of brick, wood and concrete provides contemporary and welcoming look. Usual shapes and materials in this project form unexpected combinations, creating more individuality and unique style.
More photos →
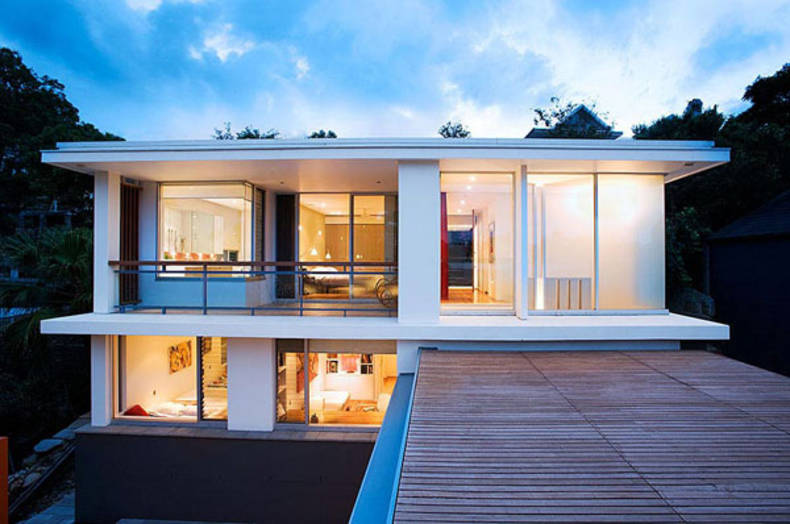
This modern, beautiful house was designed by specialists Stanic Harding Architects and located in Hunters Hill, Australia. Earlier another house, built in the middle of last century, was located there, but because of its age and humid climate, it has been almost completely demolished, but part of the structure served as the foundation for a new building. The architects wanted to create a light and spacious house with idea of connection to garden, water and views of the city. The house is consists of three pavilions, united by two courtyards. Large windows make interior of the Hunters Hill Residence very bright and sunny. And the glazed facades also protect the house from the heat in summer.
More photos →
















