Luxury Houses
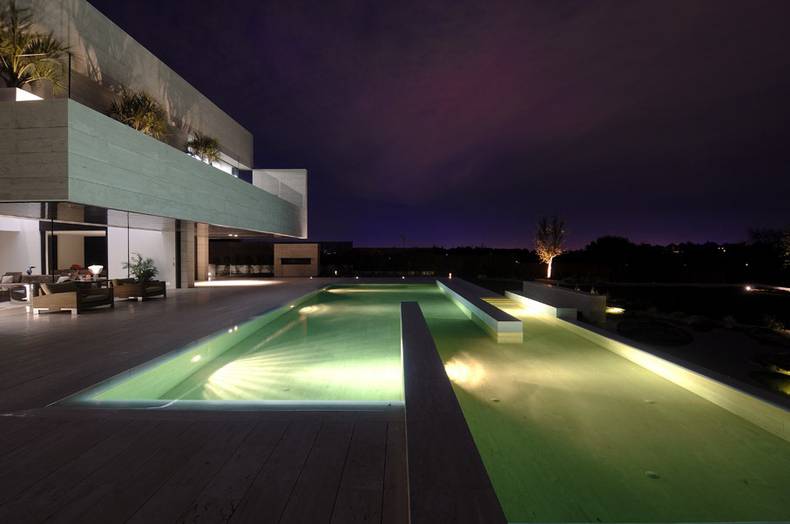
The Spanish architects from A-Cero presented their new project called 19 Housing. Situated within the exclusive ‘La Finca’ estate in Pozuelo de Alarcon, Madrid, this house combines the simplicity of concept and straight lines with great creativity. To make it light and airy the architects made the front façade with lots of windows in it and used pale marble travertine as the material for the finish and a spectacular and luxury geometric pool. This three-storeyed dwelling occupies the territory of about 1,600 sq m. the public spaces such as lounge, living room and dining room are in the first floor while the more private areas are in the high floor. So the inhabitants can enjoy the surrounding views from their rooms. This place is created for pleasure and relaxation. Really a dream house!
More photos →

Architects of Ike Kligerman Barkley have recently completed the work connected with the reconstruction of this large beautiful home, located in Connecticut. The project was called Lookout House. Originally, the building at this place was built in 1979 and home owners wanted to preserve its original structure, but expand the available space and make it more modern and convenient. The old part of the house, situated under cone-shaped roof, has undergone minimal changes, and new cube part was build next to the old. The space between these two parts of the building is connected by a glass corridor. Now the place is more than enough, and owners even have two beautiful pools, inside and outside.
More photos →
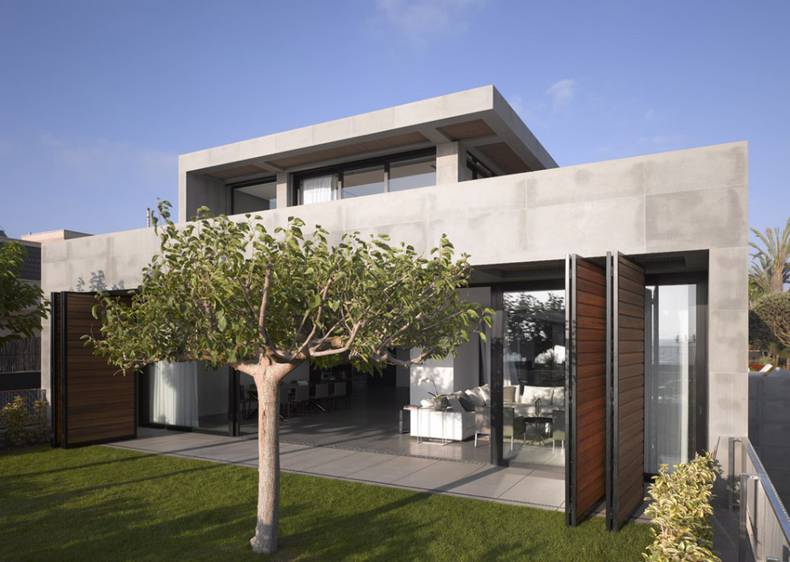
Herzelia Pituah House 4 is a large contemporary retreat, designed by Pitsou Kedem Architects near the Mediterranean coast in Israel. The house provides high connection with nature and the nearby beach due to extensive glazing and a large number of open areas to spend time outdoors. Structure of the house is made of concrete and wood with lots of glass. Its interiors are bright and open with modern furnishings and a clear separation between entertainment and private areas. The open living plan allows not only to enjoy the beauty of the sea shore from inside the house, but also gives to the exterior of the house a very unusual charming look, especially during the night when all that is going on inside, it becomes visible from the outside.
More photos →
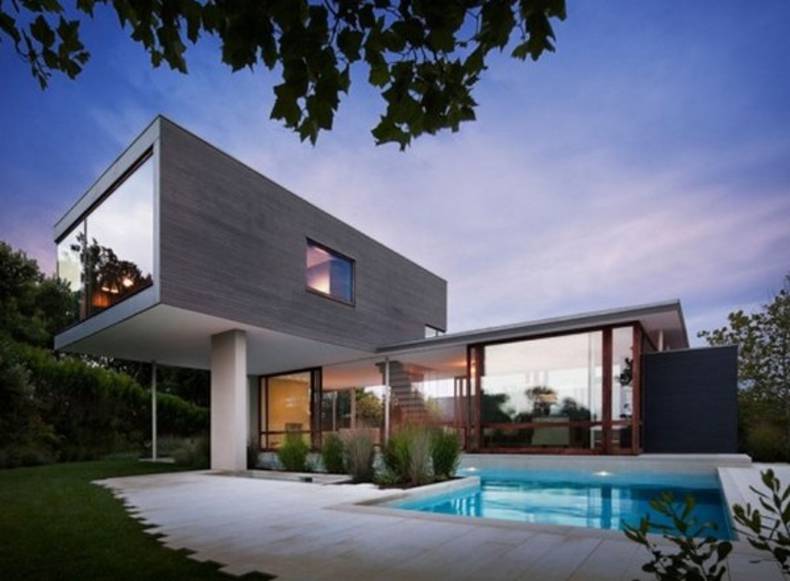
This beautiful modern house with clear shapes and extensive glazing is located in Montauk, New York. Art and Surf Residence was designed by Steven Harris Architects and situated very close to the ocean shore. 426 square meters inner space includes four bedrooms, four bathrooms, spacious living room with fireplace. All interiors were decorated in elegant contemporary style. Interesting feature is basement windows with a view into the swimming pool. Add to this a spacious swimming pool, small private beach and it becomes clear that this house is just a dream. You can be the owner of this luxury villa for an amount just under 12 million dollars. Via Sotheby?s
More photos →
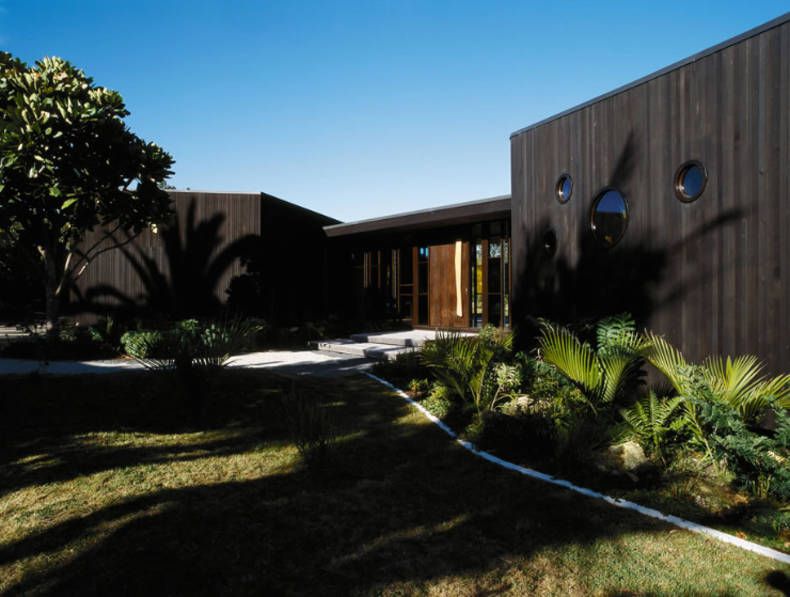
Hot Water Beach House is a small one-storey house, located on the east coast of the Coromandel Peninsula in New Zealand. The house was designed by architect Stevens Lawson. The house design consists of two parts connected by a glass corridor, that helps to protect the courtyard from the strong winds from the ocean, as well as to create a more cozy and secluded atmosphere. The facade was made of special treated cedar, which could be also met in the interior design along with oak and simple plywood. The main master bedroom and living areas are stretched out along the beach frontage and connected with open terrace.
More photos →
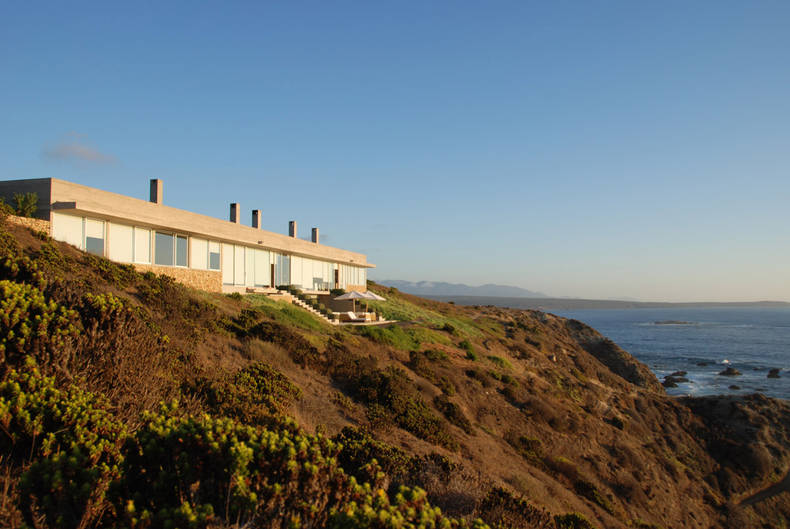
On a small sloping plateau, very interesting house was designed by Izquerdo Lehmann Arquitectos and located in Chile. The main feature of it, of course, is the openness of the surrounding nature. Total floor area is about 350 square meters, where a spacious living room and dining room, three children's rooms, master bedroom and guest bedroom are situated. There is a spacious patio in the central part of the house, which is well protected from strong winds that often blow from the sea, as well as other negative phenomena. One of the most original peculiarities is the use of natural stones, which have been mined on a local beach.
More photos →
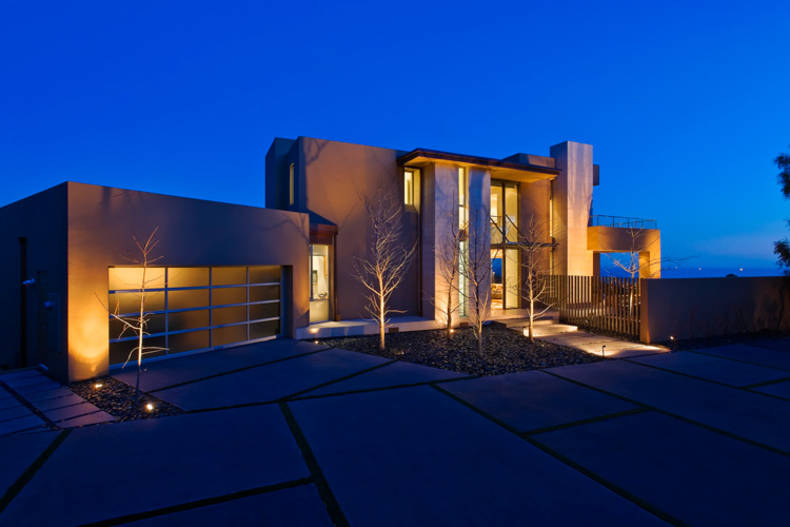
This not large but very comfortable and functional home is located in California and was designed by the company Shubin & Donaldson. The house is situated in one of the most prestigious areas of Santa Barbara, and despite the fact it is not as impressive as the surrounding houses, the residence has all attributes of luxury and elegant life. There is two-car garage, two offices to work at home, gym, a spacious pool, several open areas that are used for rest and meals, as well as beautiful overview of the ocean, which is traditional for contemporary California houses. The house is not only comfortable and beautiful, but also energy efficient. It is equipped with three solar systems?for electricity, water heating and pool heating, and also has natural ventilation and lighting systems.
More photos →
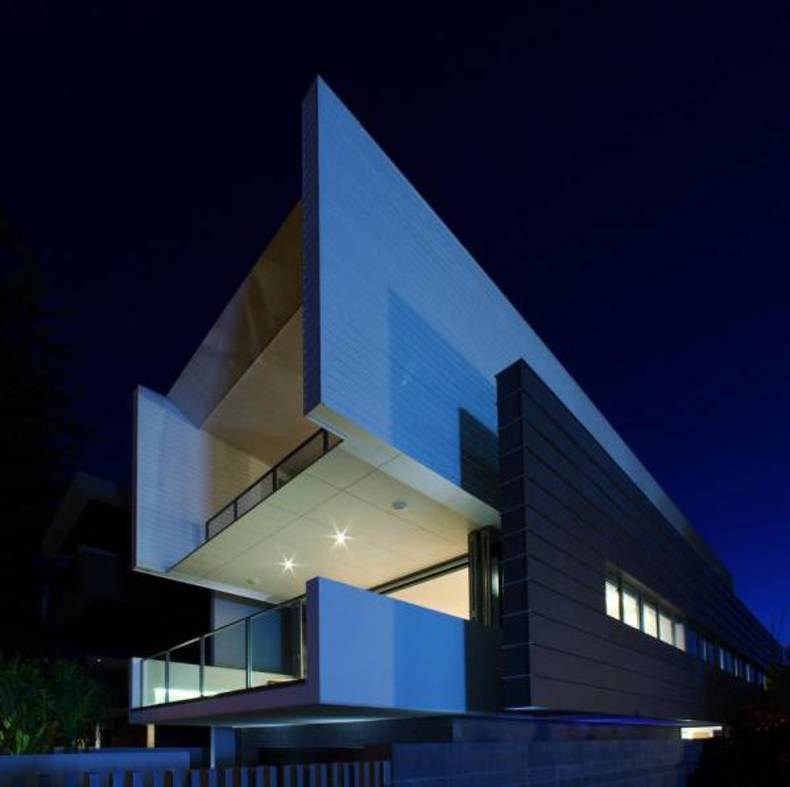
The people?s desire to live closer to the ocean sometimes incites them to build houses on the most unsuitable places. For example, this unusual house in Australia was built on a long narrow site, which occupies 10m wide x 50m deep across the road from the ocean. The authors of the project are designers from BDA Architecture. Undoubtedly, the plot size influenced the layout of the house. The front part includes a garage and entrance at ground level, a living area is located on the first floor and a master suite - on the second floor. Two terraces provide beautiful view. Courtyard with pool is very small, but functional, cozy and comfortable as it is safely protected from the winds.
More photos →















