Architecture & House Design
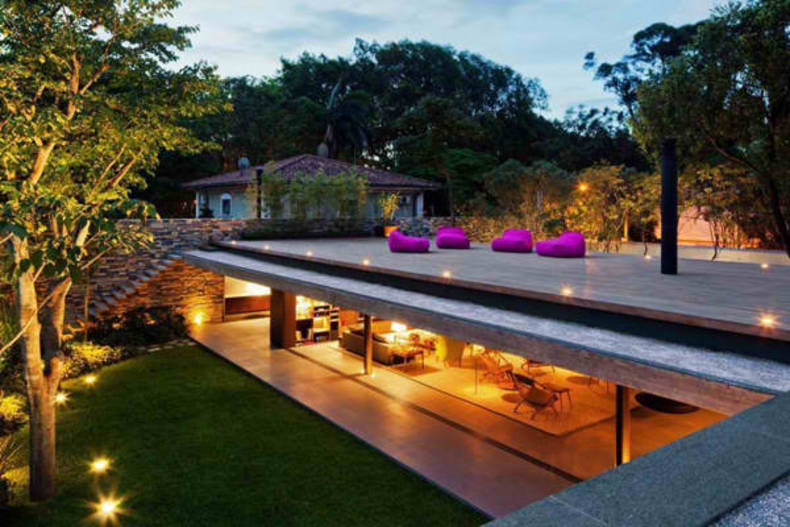
Sometimes the walls are just the barriers, closing and restricting us from the beautiful landscapes outside. This V4 House by Studio MK27 has been nominated for a prize in the 2012 World Architecture Festival for its extraordinary design with sliding glass walls. Located among the nature, this house in Sao Paolo (Brazil) has an open access to the private front garden and rear patio. Due to its construction the building appears as the premises merged with nature and as a result represents as a single garden. The floating staircase outside leads up to the rooftop terrace, where another relaxation area is situated. The most suitable material for the walls the timber was chosen and for ceiling - the concrete. The interior design and furnishing on the one hand attaches a modern and luxury appearance and on the other creates comfortable warm environment. The living room, kitchen and dining area have an open space, overlooking a beautiful garden. And even the bathroom has an access to the sights of garden and open sky. The V4 House is a perfect combination of beauty and convenience.
More photos →
More photos →
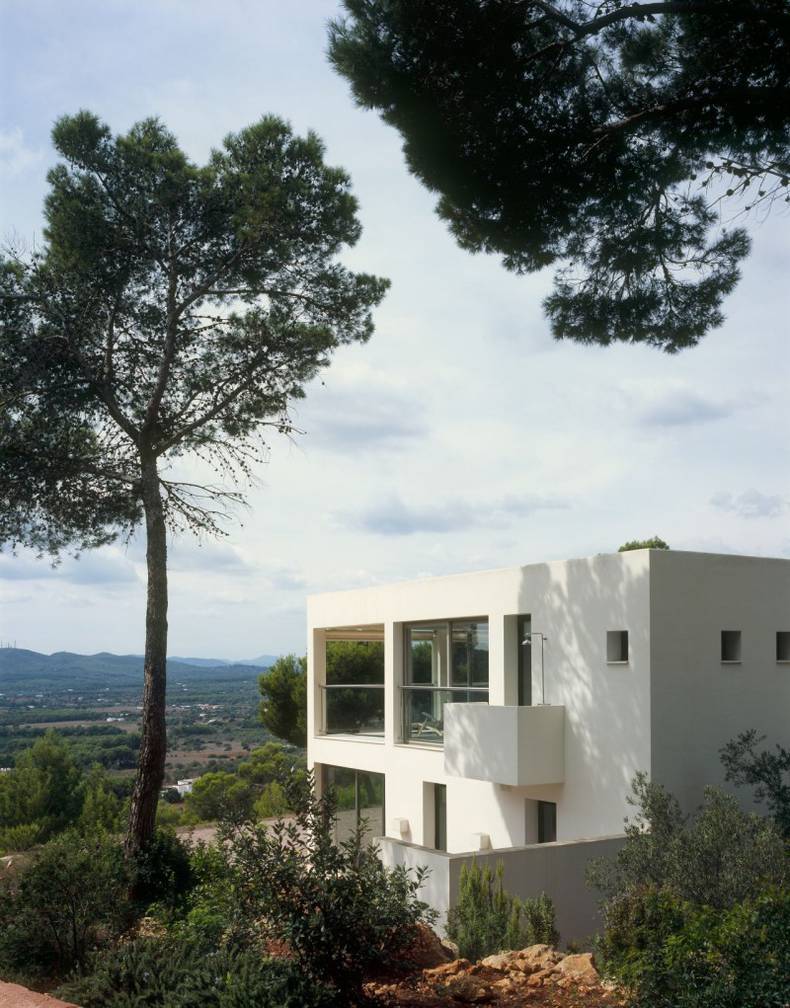
In 2011 on an ancient area of Morna Vallye, Ibiza (Spain) the beautiful modern house was built among the pine trees. The Blacam and Meagher Architects placed the home in the largest terrace where ancient local stone walls and the pines stand. The idea was to build a complex of small low buildings and courtyards with external gardens and shaded seating areas. This is the principal house on an estate which has a second smaller house for guests. For the construction different materials were used, among which: the walls are stucco on ceramic blocks, the floor made of stone and exteriors are made of local limestone and ceramic. The interior layout and furniture were also designed by architects. The large and high porch of the house extends the living-dining areas. The bedrooms, toilet, patio, outdoor shower are located in the low long part of the building. Rainwater on the flat roofs is collected and stored in a centralized tank for reuse. Landscaping is also decorated by architects with herbs and Olvos.
More photos →
More photos →
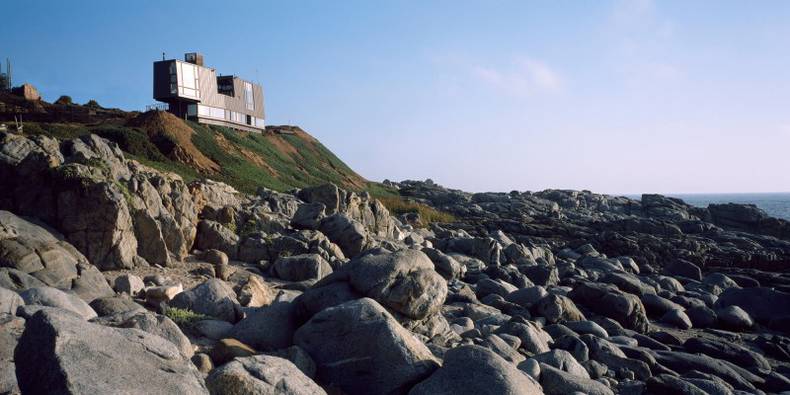
This house in a Chilean city Quintero was built by the studios Nicolás del Rio and Max Núñez in 2009. The tight budget and unfavorable natural conditions defined the basic lines of design. La Baronia House is situated not far from the Pacific Ocean, so it can cause the problems for the construction because of corrosion. Due to the using of two inert materials - glass and weathering steel - this problem was decided. The house has two levels designed differently from each other to create different relations with the horizon. Common areas upstairs decorated and made of variation of wood, whereas the bedrooms downstairs have horizontal window, detached from the wooden structure. This architectural idea has allowed maintaining access to the beautiful views in an uncomfortable for construction place.
More photos →
More photos →
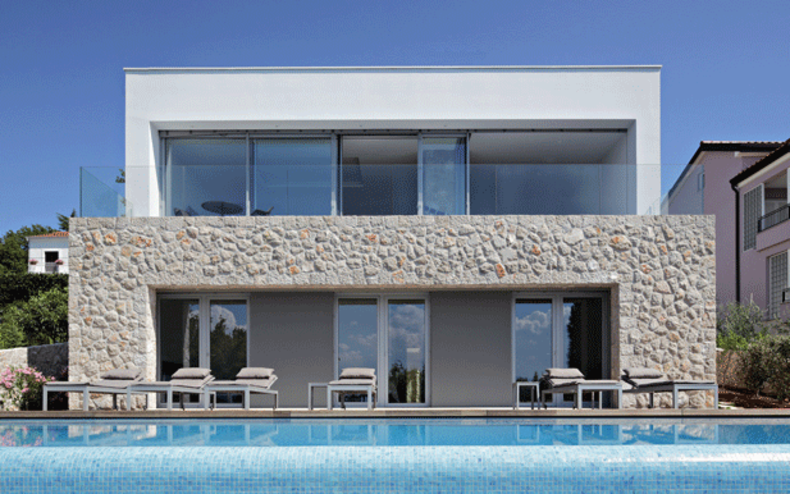
This house in a picturesque area of Krk island, the northern part of Adriatic, was built as a vacation home for three families: parents and two children's families. Located next to the sea, the house oriented mostly towards the beautiful seaview. The facade of the house smoothly transitions into a pool area, connecting it with a sleeping area on the ground floor. On the top there is a living room overlooking the best view. It has an outside space due to the house construction: the lower part of the house is larger than the upper part so there is an outside area for enjoying the fresh air. The outside spaces consist of an open terrace and covered one. All the rooms in the ground are connected in an atrium. The large windows-walls make the rooms wider and enable enjoying the beautiful views. The architects of the house are DVA Arhitekta.
More photos →
More photos →
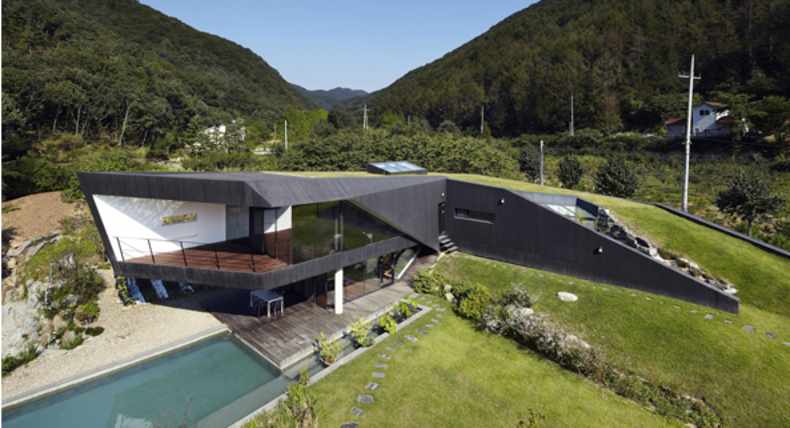
This beautiful villa created by the Korean architecture firm AND is located in a picturesque valley near Seoul (Korea). The house was built for a couple in 2010. The main distinctive feature of the building is that it is land-building. The place of structure presupposes that the house will face a wide road. To avoid this inconvenience and instead of making high walls towards the road, the architects decided to lift up the topography. Opposite south side opens up toward a small creek running along the side. Beautiful exterior spaces are gradually moving into the private living spaces, forming a unity. A little stream harmoniously proceeds under massive construction of the building. This contemporary home is a fraction of rural life in the city.
More photos →
More photos →
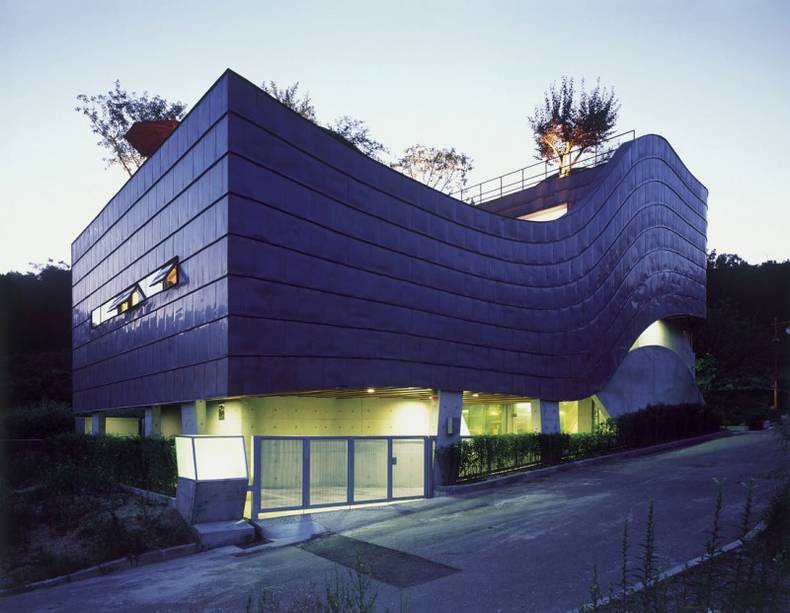
This site in Sungmam, Gyeounggi-do, (Korea) is not suitable for house bulding because of inclined and irregular form of the land. But architects (IROJE KHM Architects) have found a way to build here a wonderful beautiful house. They have adjusted the shape of the architecture to the shape of the site. The complex use of the house as an working place from the one hand and a living place - from the other have predetermined its construction: the building was separated into upper layer and underground layer. Inside there is a skip floor system which produces the visual and spatial continuity. There is one more wonderful decision - to build on the open space in each level the floating bamboo garden which provides an unusual impression.
More photos →
More photos →
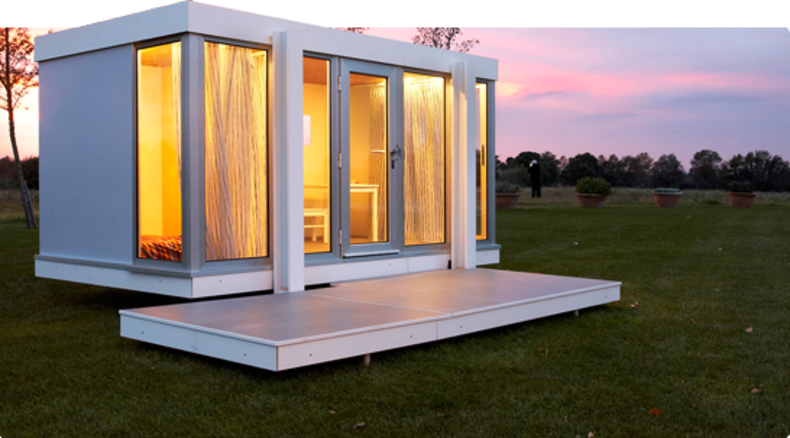
Children are great fantasists who have their peculiar and unique inner world. Today children are very different from us when we were in our childhood years. They need an opportunity to have a private space, just as adults have, where they organize their living space in their own way. So let the child develop harmoniously without disturbing his worldview. Playhouses by Smart Playhouses will help your child to feel himself the rightful owner of his small Kingdom. These miniature homes were inspired by Danish design, which is modest, functional and simple. They look just as the summer homes which many Scandinavians have. And only a greater range of colors and a little bit playful design shows their natural purpose.
More photos →
More photos →
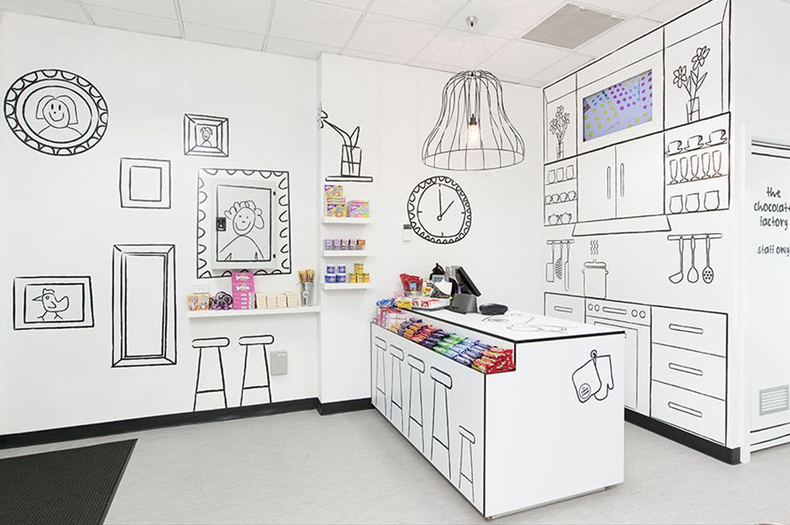
This is a magic candy store located in Melbourne. According to the designers – Red Design Group (Australia) – there was an idea to create a one-of-a-kind design with playful, simple and somewhat illusional space for the Candy Room. As a result we see a masterpiece of design! Every detail here is fit a single design. Elements of a room are drawn on white space using a black lines. A kitchen splashback is drawn complete with a boiling pot on the stove or a framed portrait of one of the kids. At the same time real items perfectly coexist with drawing, merging with each other. Lampshade made of thin wire, simulates lines drawn in pencil. Candy Room resembles a coloring book.
More photos →
More photos →
















