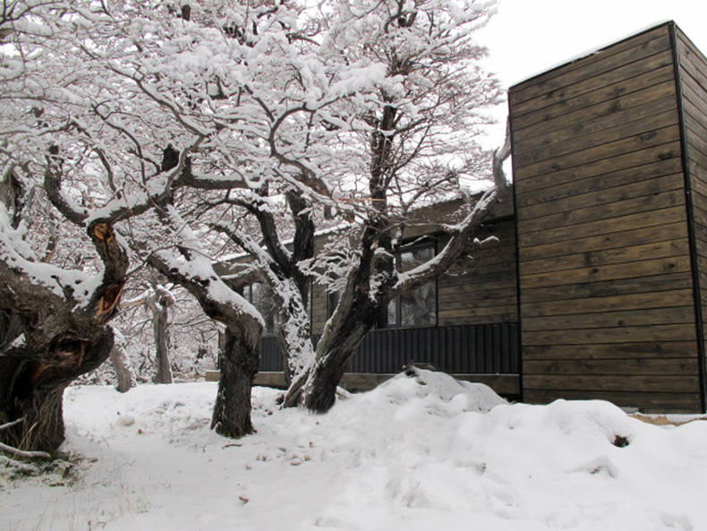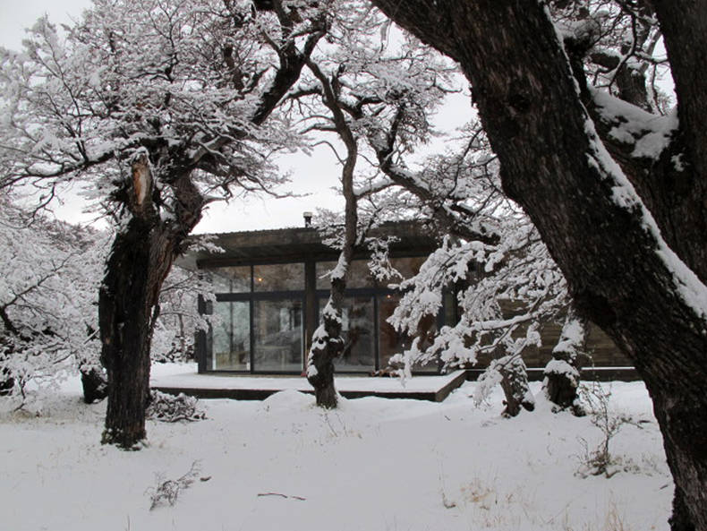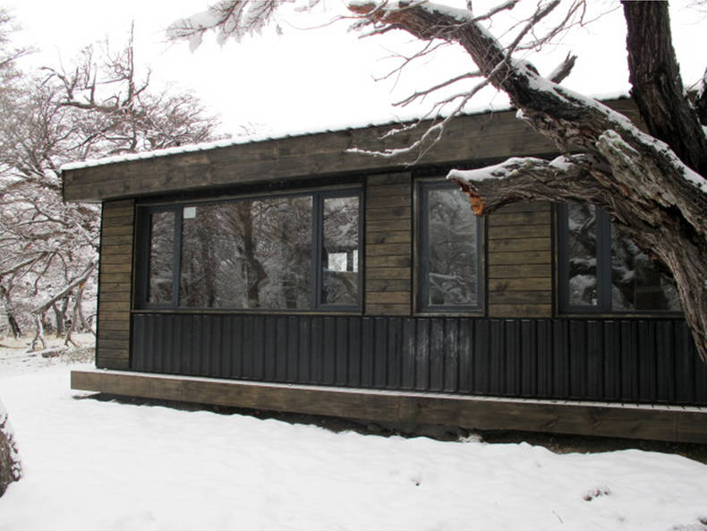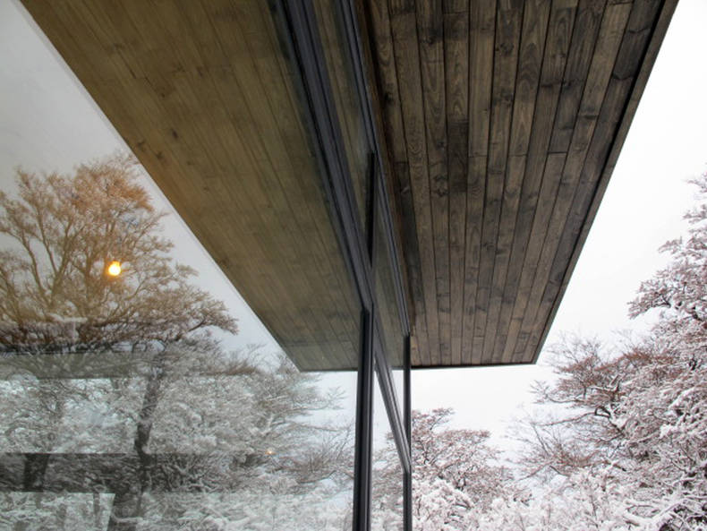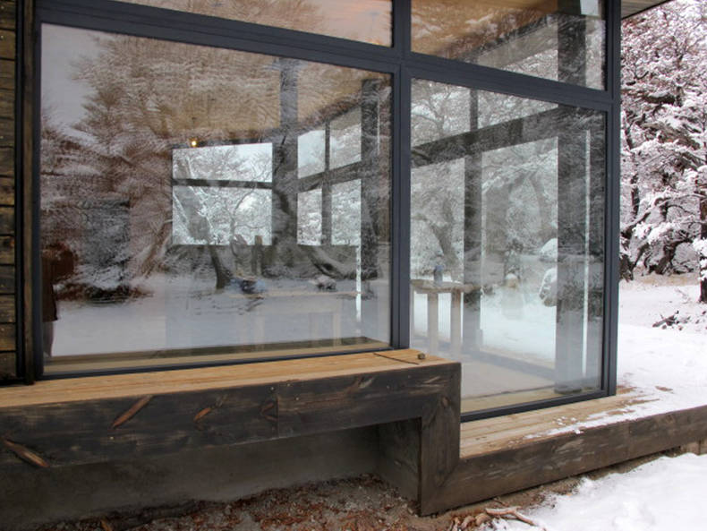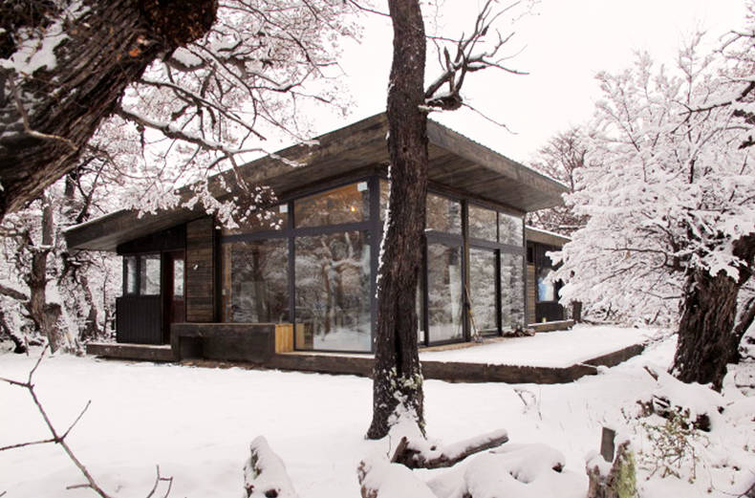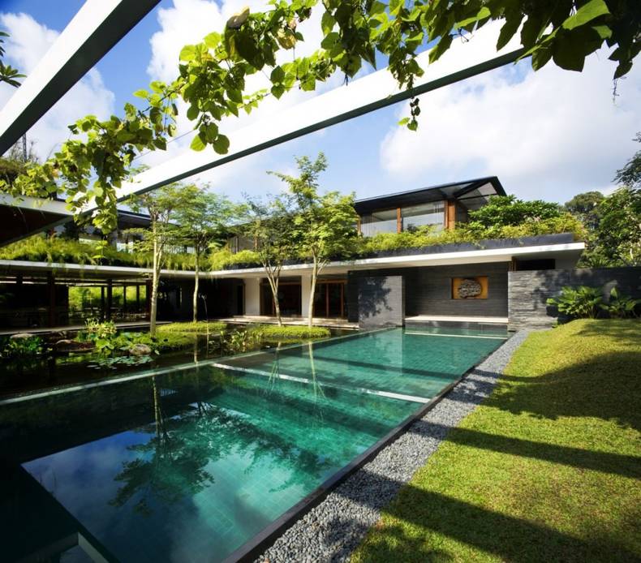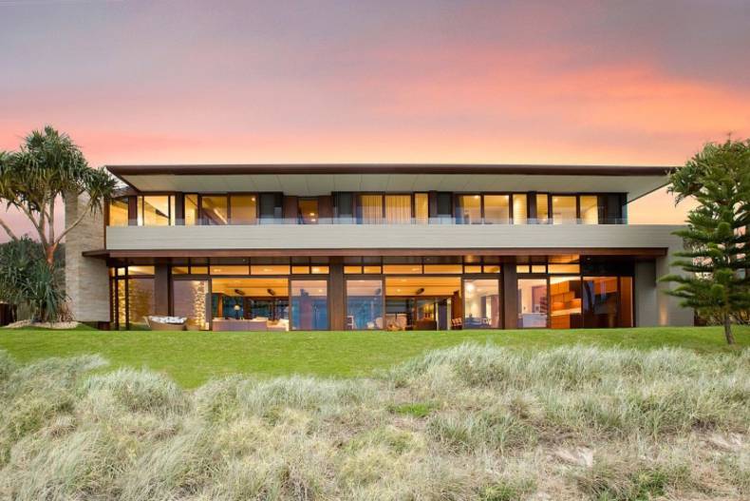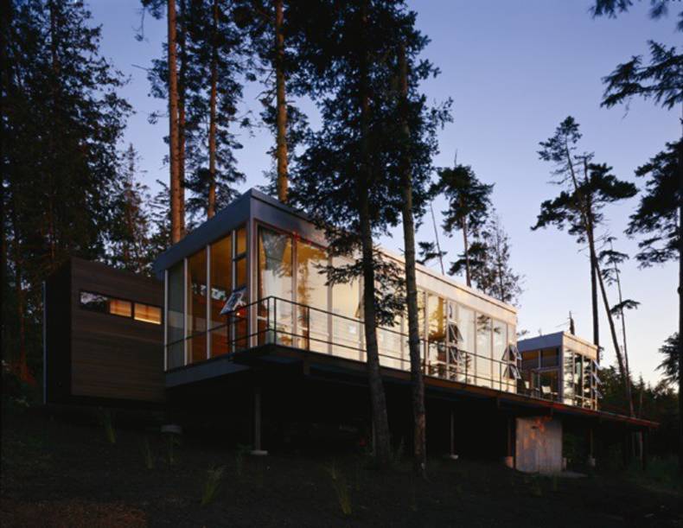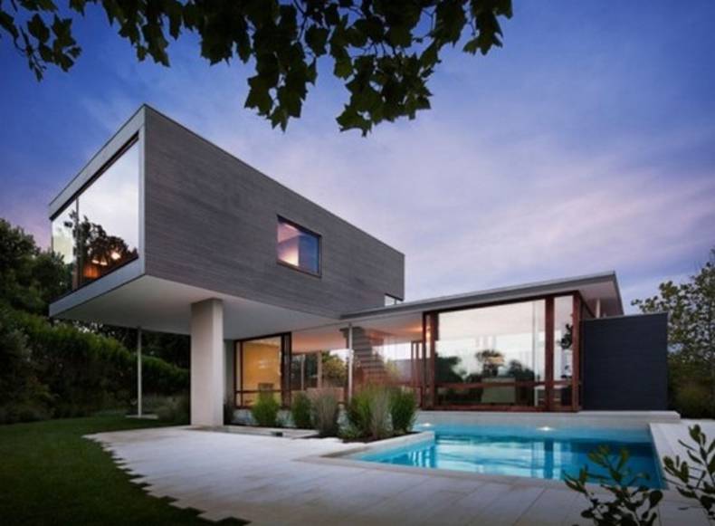'Casa Caburé' House in the Ecological Place by Nómade Architects
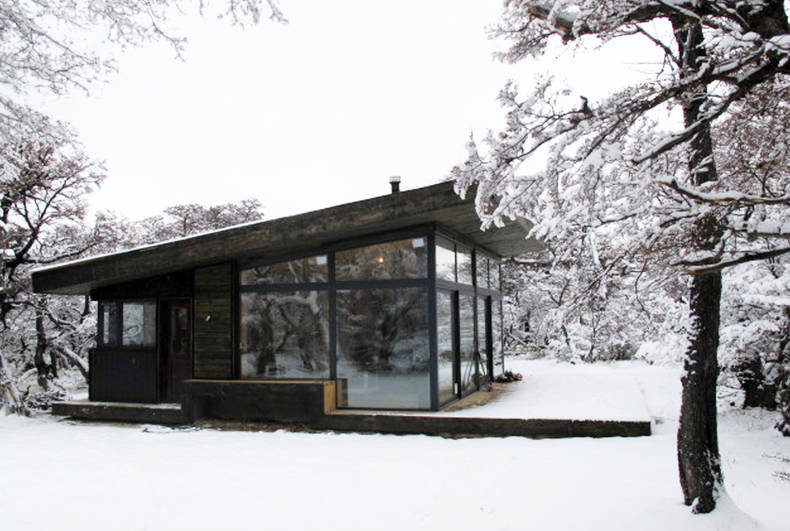
This house (Nómade Architects) is located in the ecological place Los Huemules (Argentina). The construction of the house was fully subordinated to the spirit and the proportions of the surrounding nature. The size of the house perfectly corresponds to the free area between the trees and even the height it's rising from the ground is only 45 cm. The one storey housing of the project is 130 m². The simple layout of the house provides a comfortable separation between public and private spaces. Wood and metal which became main materials for construction provide the spatial and textural warmth. Not to break the harmony of the composition, the beech wood is used the same as the surrounding forest. Large panoramic windows also amplify and complement the composition. The real life of intimacy with nature should look like this.
