Posts by Lana
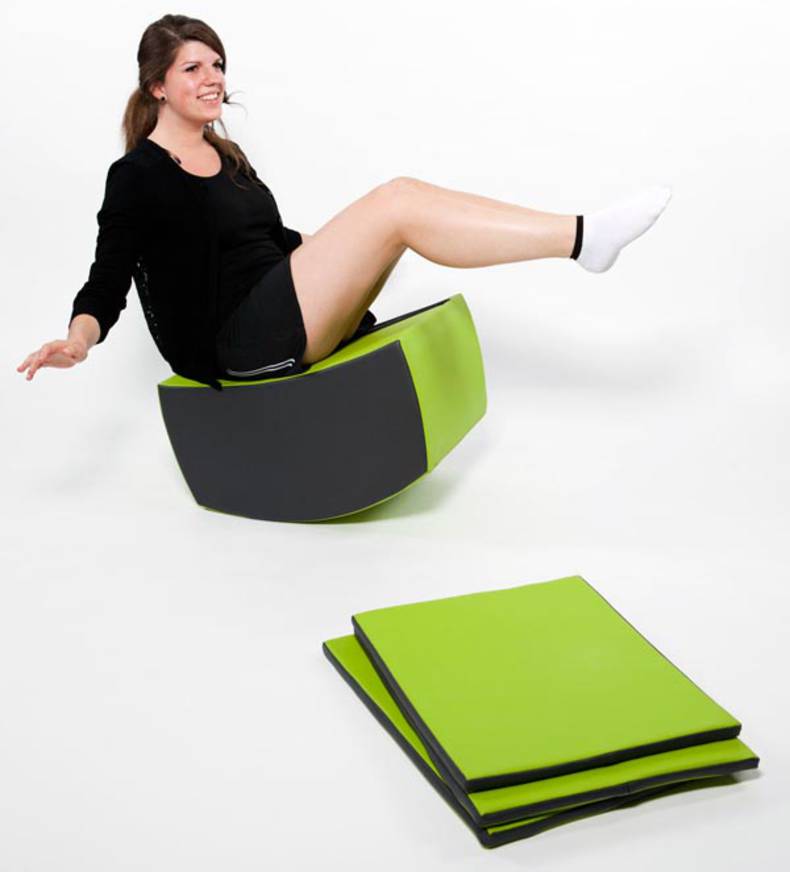
Let's remember about an important part of our lives it is our physical activity and sport. Jaigu, Mathilde de Colnet and Marion Veauvy are the group of designers that have designed a Jopple stool which is actually the set of furniture items together with sports equipment. The Jopple stool is a small and soft pouffe with a help of which user can do the exercises for abdominal muscles, back muscles and legs. This small stool together with exercise mats (cushions) are embed into a wooden frame with curved shape. The resulting tight stool forces the user to maintain balance while sitting and also can be used just as a real pouffe. Jopple stool is good not only for fitness clubs but also for home use.
More photos →
More photos →

All the products of this talented designer are characterized by uniqueness, elegance and splendor. Velichko Velikov has a long history in design and is a highly successful figure in Europe. His “Lovely chair set” begins its history since 2003 when he was awarded for Lovely chair. Now he has presented the set of similar chairs, among them are Lovely chair bar-stool and already known Lovely chair. The design of the chair is rather simple: steel frame upholstered with a fabric. But the appearance of it attracts and amazes with its noble view, like a throne the lovely chair elevates any room making it a palace.
More photos →
More photos →
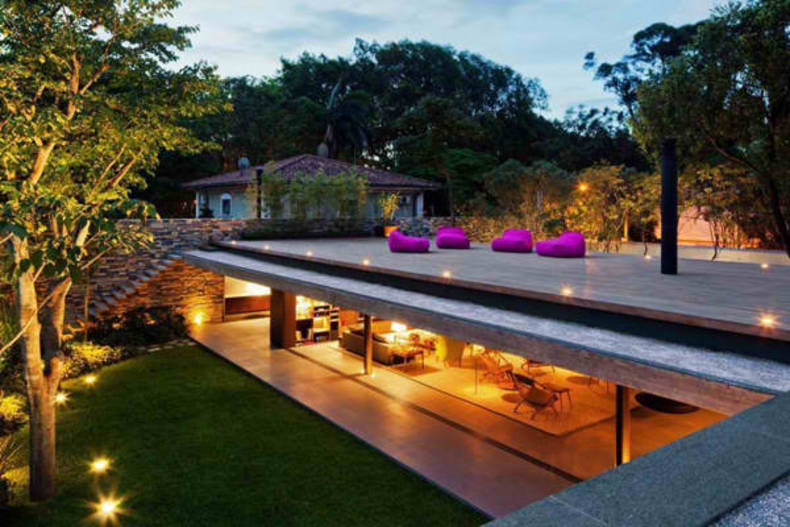
Sometimes the walls are just the barriers, closing and restricting us from the beautiful landscapes outside. This V4 House by Studio MK27 has been nominated for a prize in the 2012 World Architecture Festival for its extraordinary design with sliding glass walls. Located among the nature, this house in Sao Paolo (Brazil) has an open access to the private front garden and rear patio. Due to its construction the building appears as the premises merged with nature and as a result represents as a single garden. The floating staircase outside leads up to the rooftop terrace, where another relaxation area is situated. The most suitable material for the walls the timber was chosen and for ceiling - the concrete. The interior design and furnishing on the one hand attaches a modern and luxury appearance and on the other creates comfortable warm environment. The living room, kitchen and dining area have an open space, overlooking a beautiful garden. And even the bathroom has an access to the sights of garden and open sky. The V4 House is a perfect combination of beauty and convenience.
More photos →
More photos →
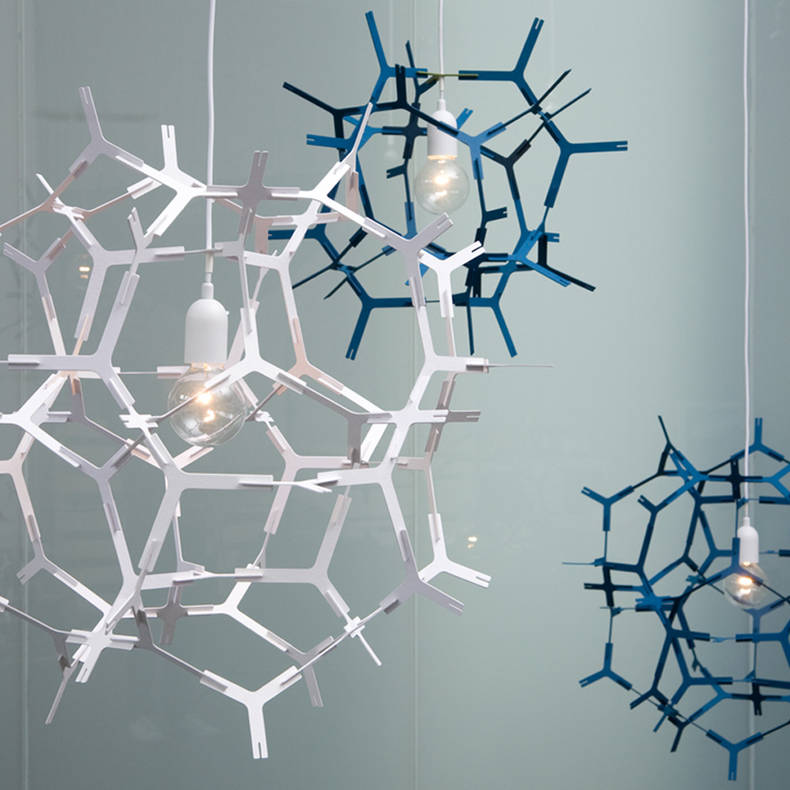
These lamp series is the result of Berlin based designers' experiments with geometric structures and space filling. The Dodeck lampshade is made of 100% wastepaper cardboard and free of hazardous materials. Markus Dilger and Thomas Hiemann offer two sizes of lamps - DODECK XL and DODECK M which define the forms of lampshades and wide variety of colors is also available. The most attractive thing in the lamp is not the lampshade itself but decorative patterns on the ceiling and wall it creates. This beautiful and creative lampshade will be very appropriate in any modern room.
More photos →
More photos →
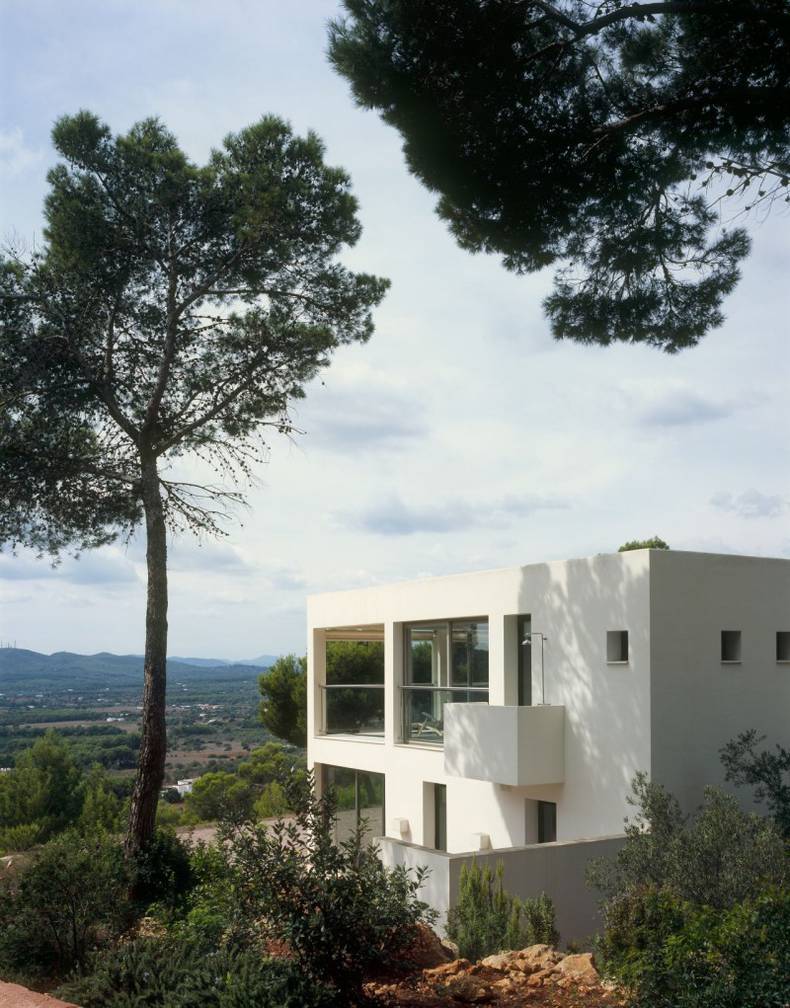
In 2011 on an ancient area of Morna Vallye, Ibiza (Spain) the beautiful modern house was built among the pine trees. The Blacam and Meagher Architects placed the home in the largest terrace where ancient local stone walls and the pines stand. The idea was to build a complex of small low buildings and courtyards with external gardens and shaded seating areas. This is the principal house on an estate which has a second smaller house for guests. For the construction different materials were used, among which: the walls are stucco on ceramic blocks, the floor made of stone and exteriors are made of local limestone and ceramic. The interior layout and furniture were also designed by architects. The large and high porch of the house extends the living-dining areas. The bedrooms, toilet, patio, outdoor shower are located in the low long part of the building. Rainwater on the flat roofs is collected and stored in a centralized tank for reuse. Landscaping is also decorated by architects with herbs and Olvos.
More photos →
More photos →
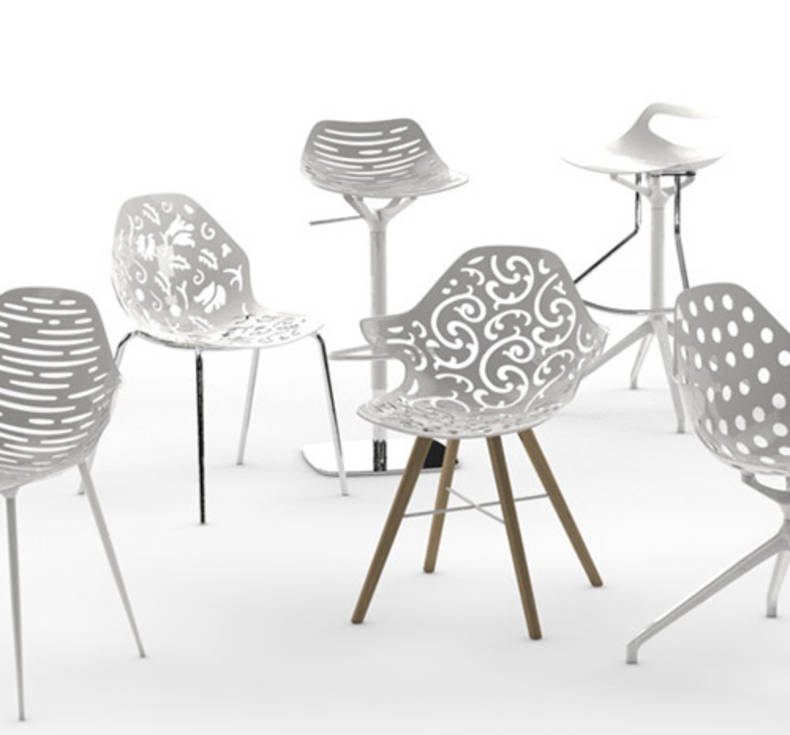
Italian company Donati has developed a unique product - a perfect solution for any customer. They offer a modular system "Unica" to create an original chair. The main advantage is that the chair can have a personalized decorative cut design due to the use of die-casted aluminum shell. But it is also very important that the chair can be assembled in different ways using the wide range of different bases (legs, wheels, rotating or non-rotating, barstool, bench-style bases, in white, wood or steel) and backrests. Now we can see that the epoch of new furniture has come when the clients themselves can construct the furniture for their needs and to their tastes.
More photos →
More photos →
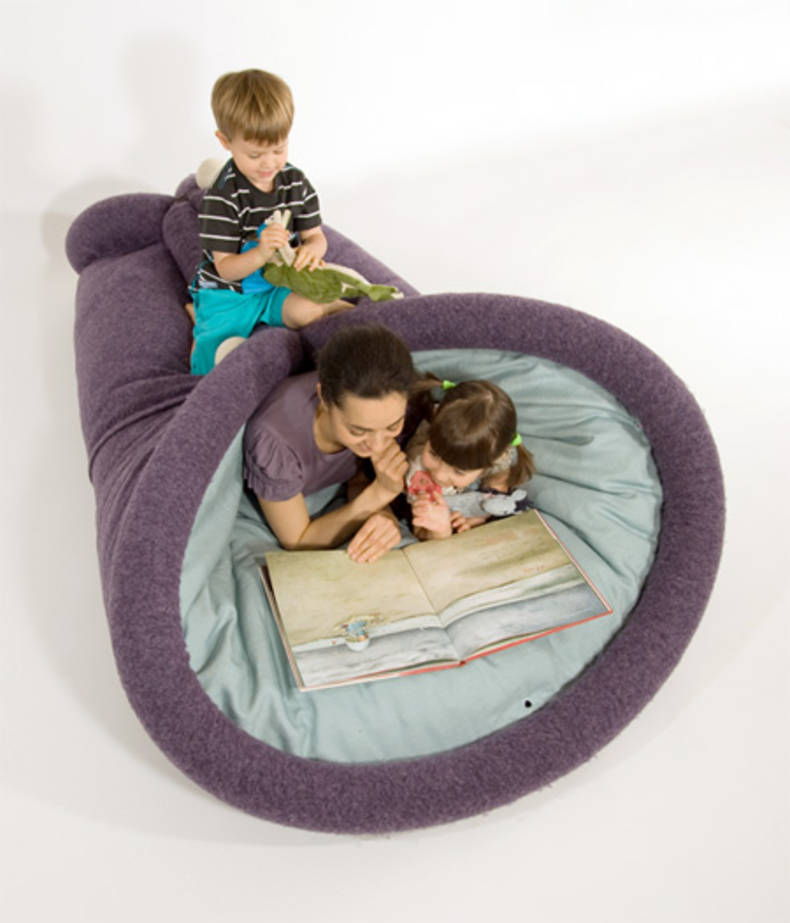
The goal of the Italians design group Oradaria is 'to perform design, ranging from abstraction to concreteness, through the many forms of it'. Their creative product sleeping bag totally corresponds their goals. "Blandito" is made for children and adults and can be transformed into innumerable forms including well known items for us: chair, mattress, pillow or just a rug. It is very nice for kids because it’s warm and comfortable. Sleeping bag saves a space so it’s very useful especially for small rooms. There is a number of different forms and colors of the bags that will suit to everyone’s taste.
More photos →
More photos →
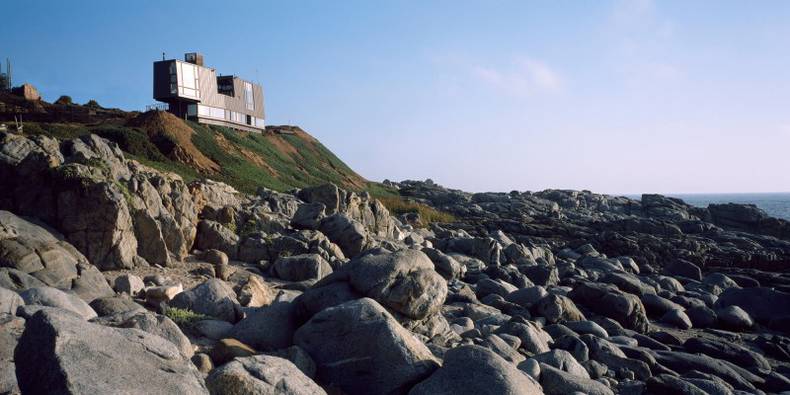
This house in a Chilean city Quintero was built by the studios Nicolás del Rio and Max Núñez in 2009. The tight budget and unfavorable natural conditions defined the basic lines of design. La Baronia House is situated not far from the Pacific Ocean, so it can cause the problems for the construction because of corrosion. Due to the using of two inert materials - glass and weathering steel - this problem was decided. The house has two levels designed differently from each other to create different relations with the horizon. Common areas upstairs decorated and made of variation of wood, whereas the bedrooms downstairs have horizontal window, detached from the wooden structure. This architectural idea has allowed maintaining access to the beautiful views in an uncomfortable for construction place.
More photos →
More photos →
















