Posts by James
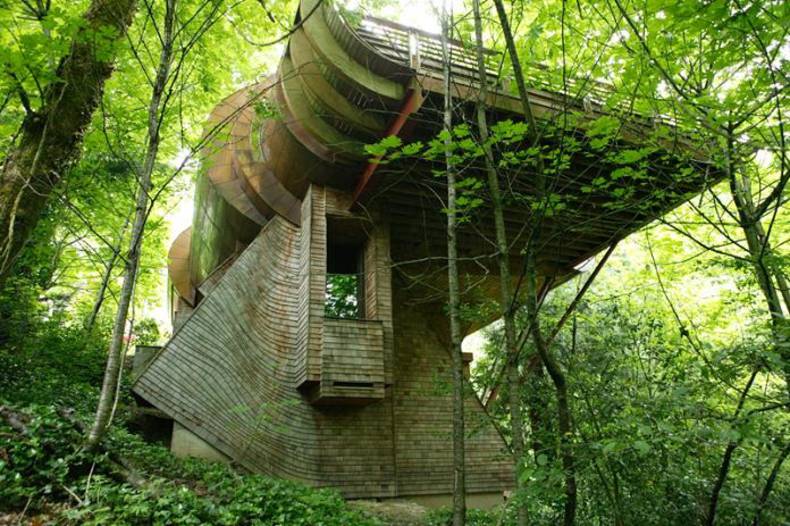
It took 7 years for this project to come to reality and it’s easy to understand why. This is probably the most unusual house that we reviewed so far. There are only few straight lines in it’s design. Dominating curves harmonize the house with the surrounding nature and some elements of steampunk make it look exotic and mysterious. The round hallway to the cylindrical lounge is in the focal point of the interior. Large panoramic windows let in the calmness of Portland forests making the house a perfect place to escape from the city bustle.
More photos →
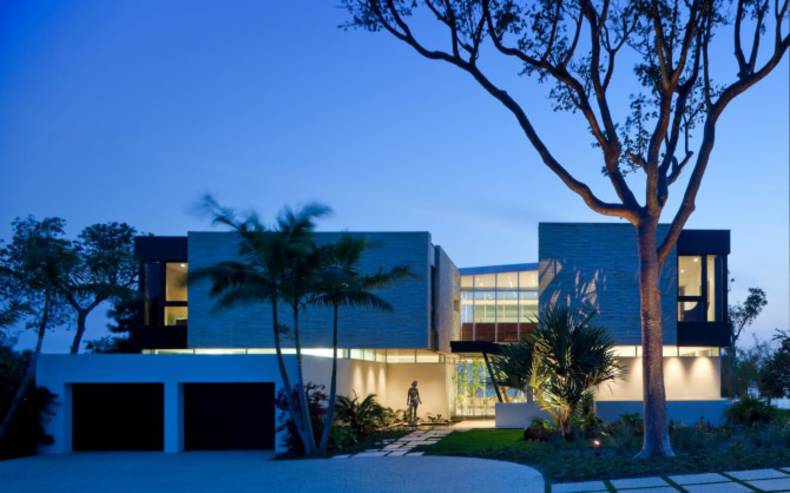
This cool house was built in 2008 on the picturesque location in the small town of Sewall Point, Florida. Externally the house is an amalgamation of many separate interlocking rectilinear volumes. The blocks are built of different materials – some of them are of Italian limestone, some are of glass and aluminum. Frankenstein was created with a similar approach, however this building is beautiful and that is a result of very thorough architect’s work. Interior of the house echoes with the outside look. An abundance of mahogany framed windows lets plenty of sunlight in and reveals dramatic views to the water. To further unite the inner space with the exterior courtyard the bulthaup kitchen is enhanced by a sliding glass wall. For more information visit Huges Umbanhowar Architects website here.
More photos →
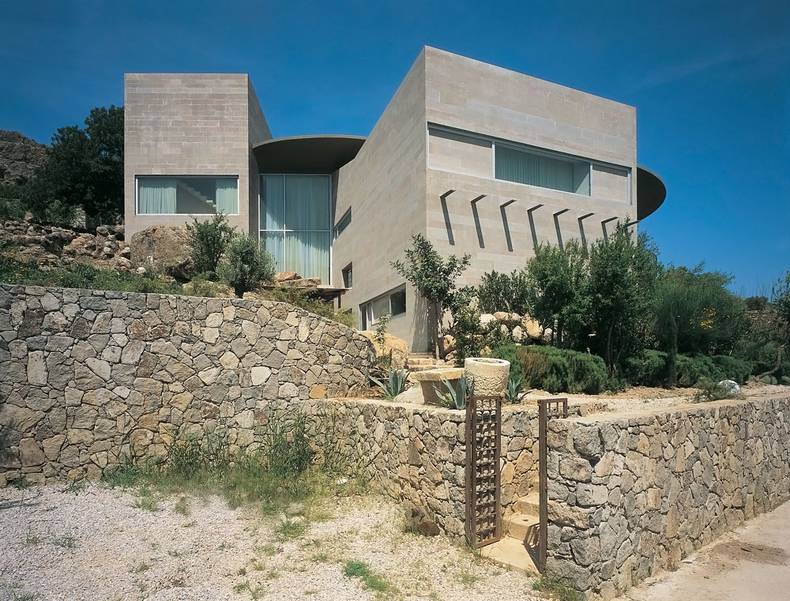
This unique house is located in Bodrum at the Southwest of Turkey. It was built by probably the most popular Turkish design studio – Global Architectural Development. The architecture of this house is outstanding, especially considering how many limitations the creators had to work around to implement the original design idea. The local authority restricts buildings larger than 75 square meters, which is why this house actually consists of three separate buildings connected by the central hall and that’s where the name comes from. The central lobby has floor to ceiling windows, providing it with panoramic view of the surrounding landscape and the bay. This is a very nice solution that sacrifices nothing to the obsolete architecture laws. Another lucky finding of this house is a roof covered by rainwater collectors, that make it look tremendous and of course in many cases make the external water supply unnecessary.
More photos →
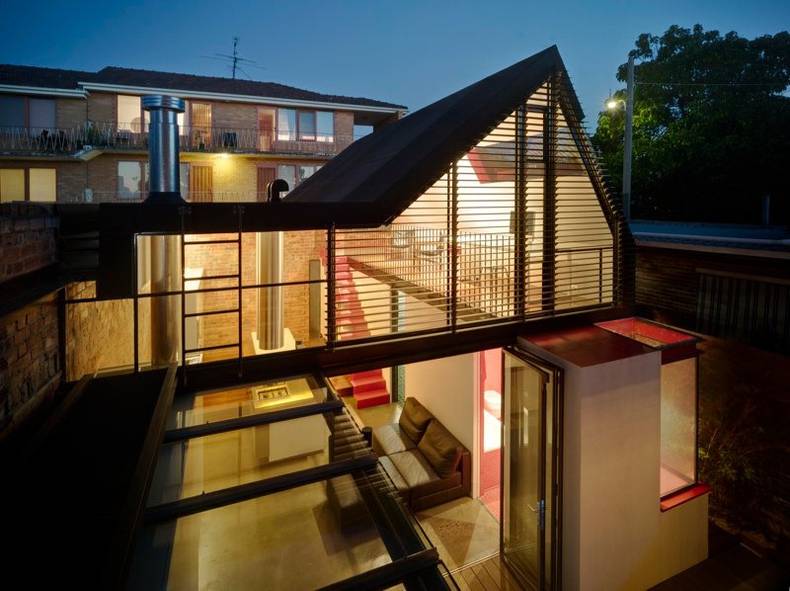
When planning this house Andrew Maynard had an objective of creating a contemporary compact house on a limited site in the dense Melbourne’s block. He accomplished the mission brilliantly by designing a very simple and good looking structure basing on the existing walls. These boundary walls were there for many years which is why they are so massive and tall – two of those walls are at the same time house walls. Nowadays it’s forbidden to build such a high fence. The facade of the house is of glass and decorated by wide aluminum plates that are actually the unique feature of this building and give some additional privacy and shade. The little patio is planned very efficiently and has a small swimming pool (or is it Jacuzzi?). Inside of the house is a big hall, and only one actually, with a terrace. It looks quite extraordinary and contributes to the house’s uniqueness.
More photos →
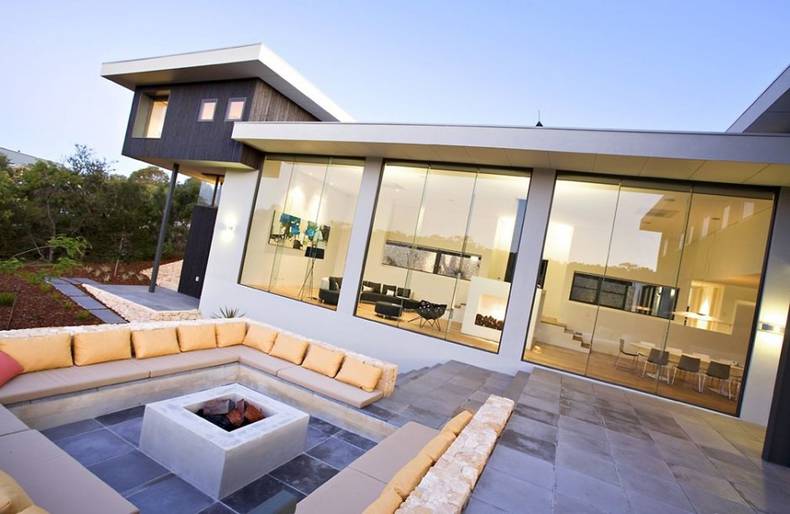
This large contemporary building was designed by and constructed under the supervision of Dane Richardson, the Australian professional architect running the Dane Design Australia studio in Dunsborough. A distinctive feature of this house’s architecture is the structure consisting of multiple hanging out modules, creating a huge open-air living area beneath. The western and eastern wings of the building have children’s bedrooms, TV room, bathroom, guest room and master bedroom. All of the private rooms have ordinary sized windows, whereas the central hall literally has glass walls to unite the inner house’s space with the patio and open the breathtaking view to the surrounding landscape. Electronic window blinds are installed to protect against excessive sunlight or evening coolness. The house is also equipped with a full range of energy and water saving devices. The wooden entrance door brought to Australia from the Indian temple looks pretty aloof and yet brings individuality to the house. More information about this and other houses by Dane Design Australia can be found on their website here.
More photos →
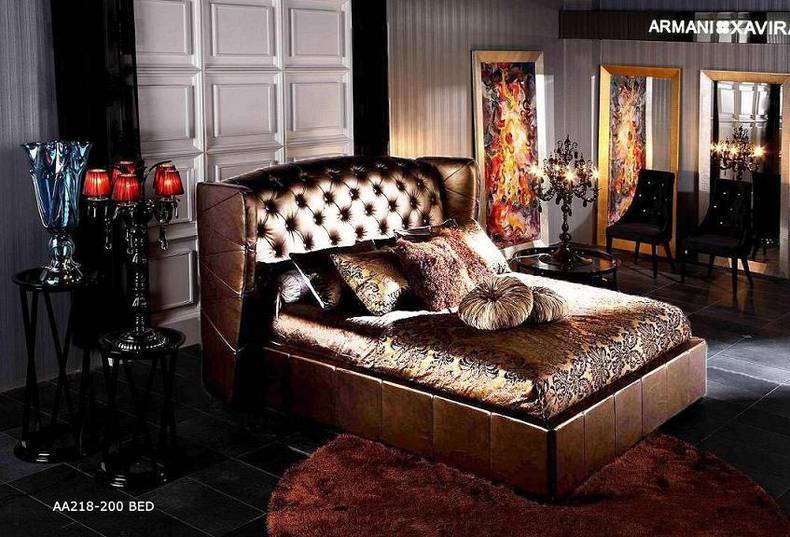
With this new Xavira bed by world-famous designer Armani anybody who has $4000 can feel like a royal person. It’s frame and massive headboard are upholstered in lush leather – from the pictures it seems that two tones of gold are available. The major feature that catches the eye and gives the royal appearance to the bed is a swarovski crystal tufting applied to the headboard. The two versions of the bed are the Queen Bed (W60"xD80") and the Eastern King (W76"x80"). There is a collection of appliances sold separately from night tables and mattresses to the excellent gold beddings and pillow tops that are really required to complete the bed’s royal look. If you like this bed – hurry up to get one at LAFurnitureStore and get the holiday discount.
More photos →
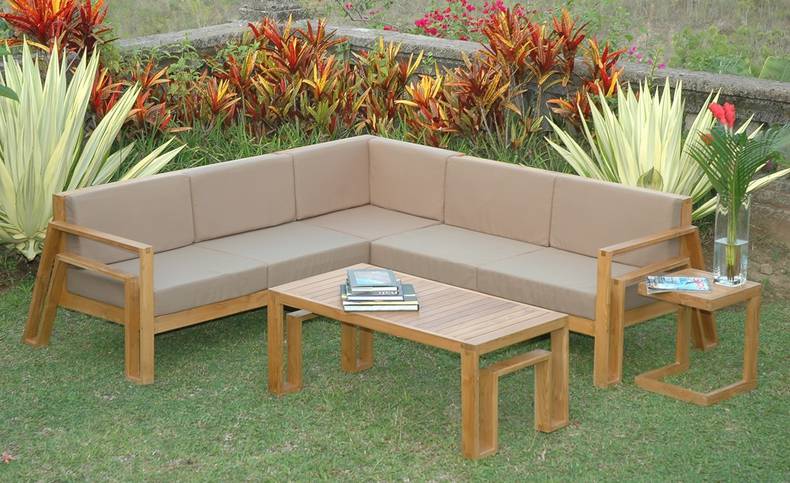
It’s nice to rest when it’s sunny outdoors, and in warm geography that’s where you spend the most of your time. But obviously you can’t just stick the ordinary sofa to you backyard and sit there – the first happening rain will destroy it. Maku Furniture offers an elegant solution for the outdoor living space – teak sectional furniture. The sustainable teak is specially plantation grown and finished to repel moist. The cushions are poly fill with waterproof fabrics by Sunbrella. Sure they would get wet during the rain, but they are drying very soon too. The weatherproof furniture is also great for your patio because it looks just like an ordinary contemporary furniture and helps to unite your indoor and outdoor living areas and sometimes visually expand the inner space of your house. You can order it online here.
More photos →
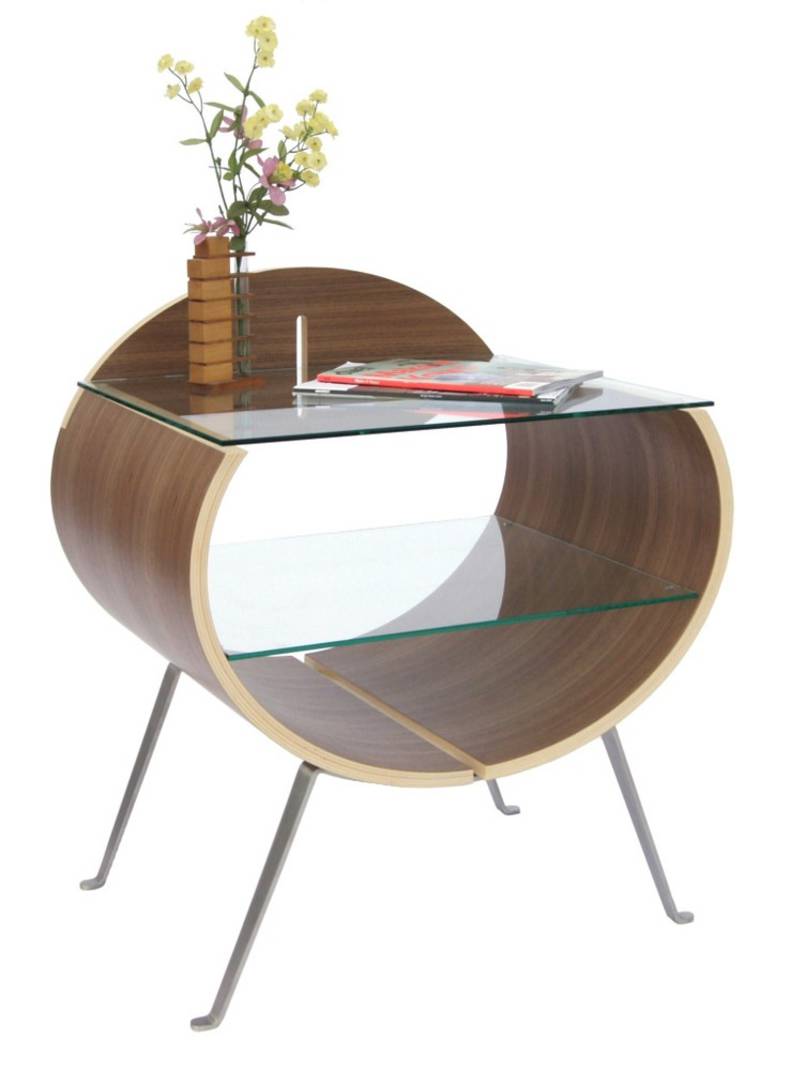
It’s easy to believe while looking at this occasional tables that they were designed by former architect. The BIG O tables are made of custom pressed curved plywood, and have two glass shelves to keep your things on. The manufacturer mentions that if you’ll get completely freaked out, you can even throw stuff on the bottom of the curve. It’s legs are painted stainless steel. The design will very well fit into any contemporary interior, where you combine wood and glass, and currently this is quite a trend. These wonderful bedside tables are offered at DesignPublic at $699, whilst the price on Jackson Street Furniture website is $799. Two colors are available, Maple or Walnut veneer.
More photos →
















