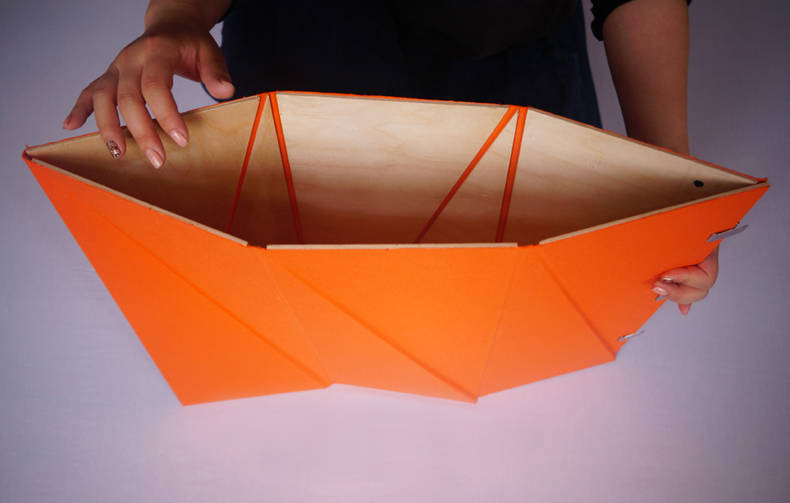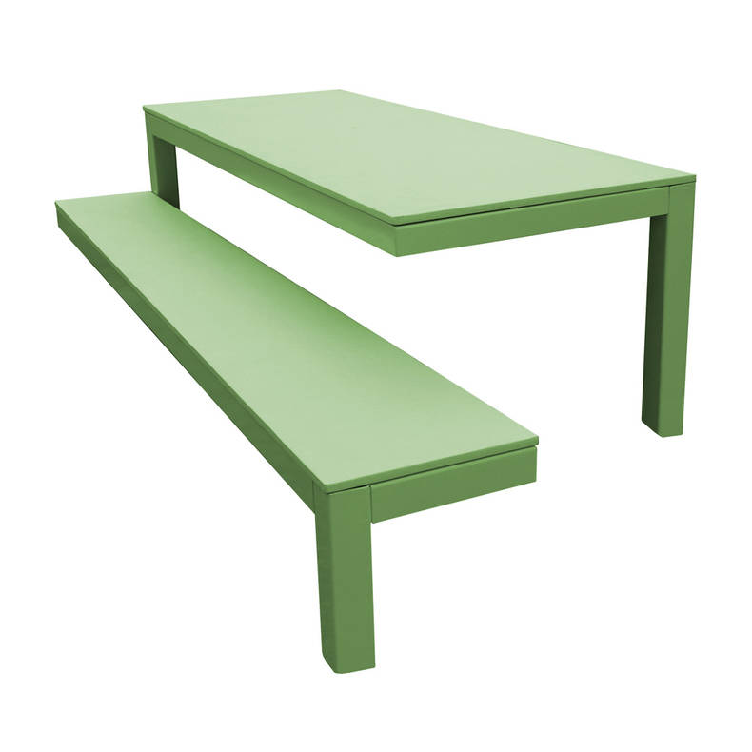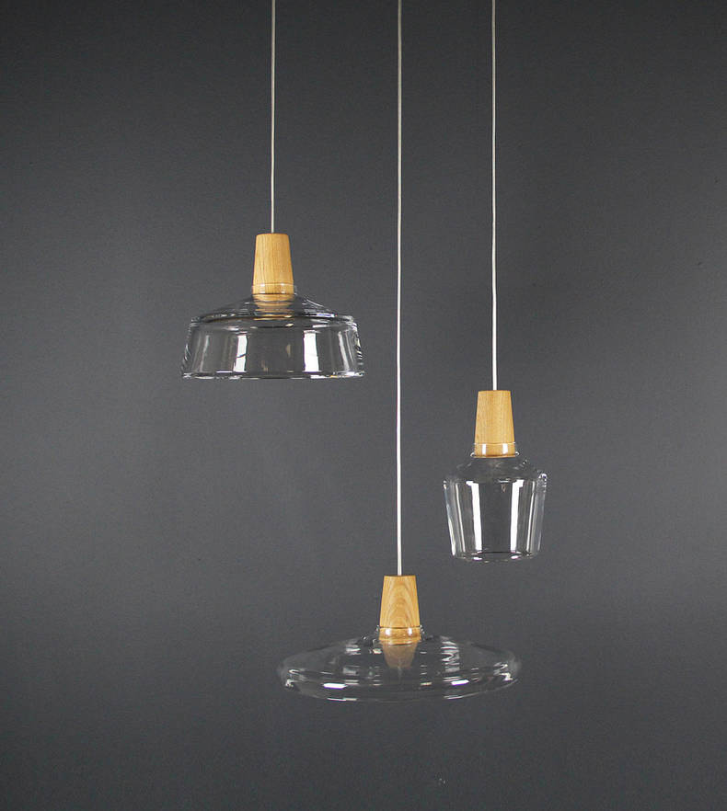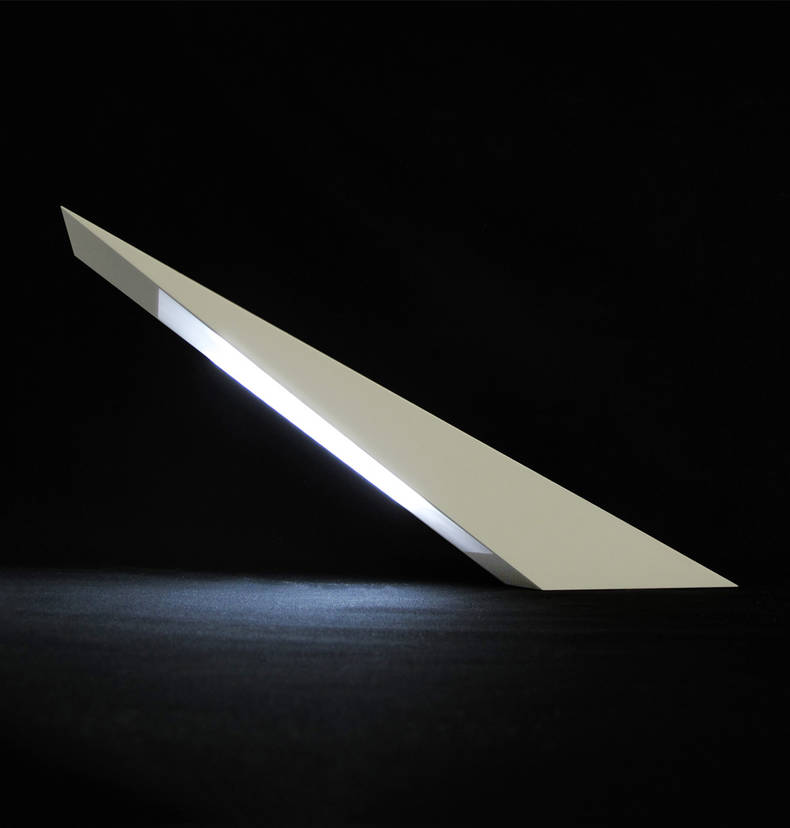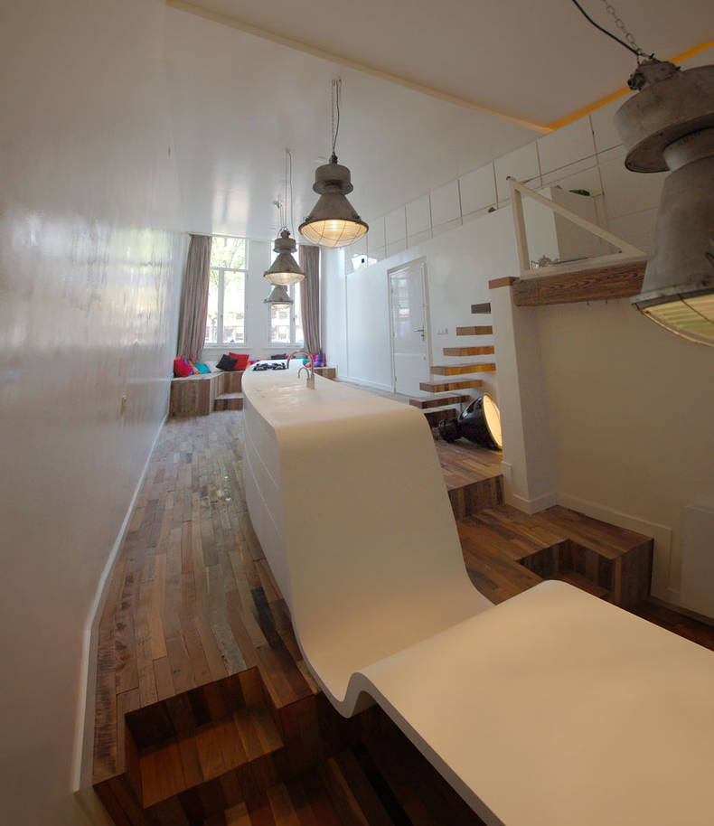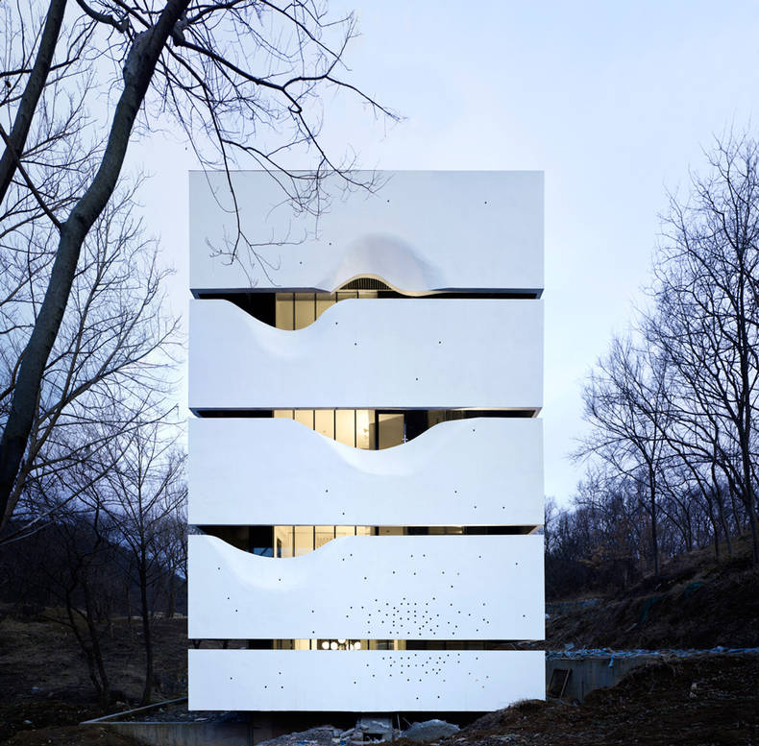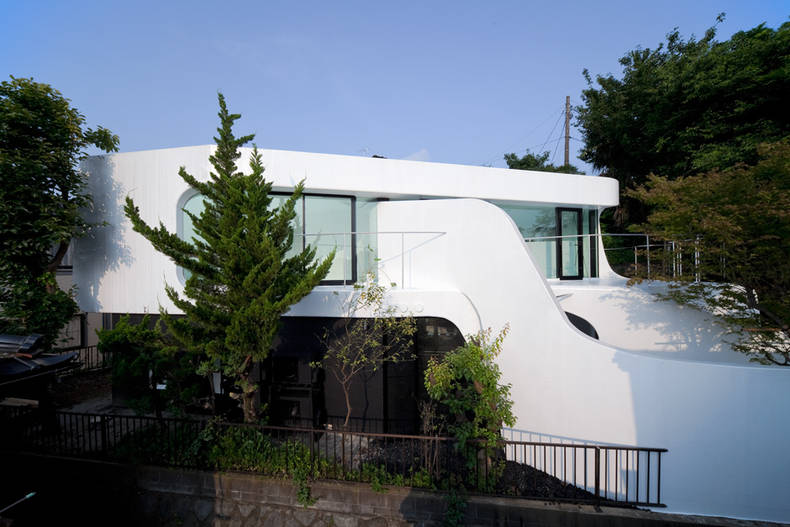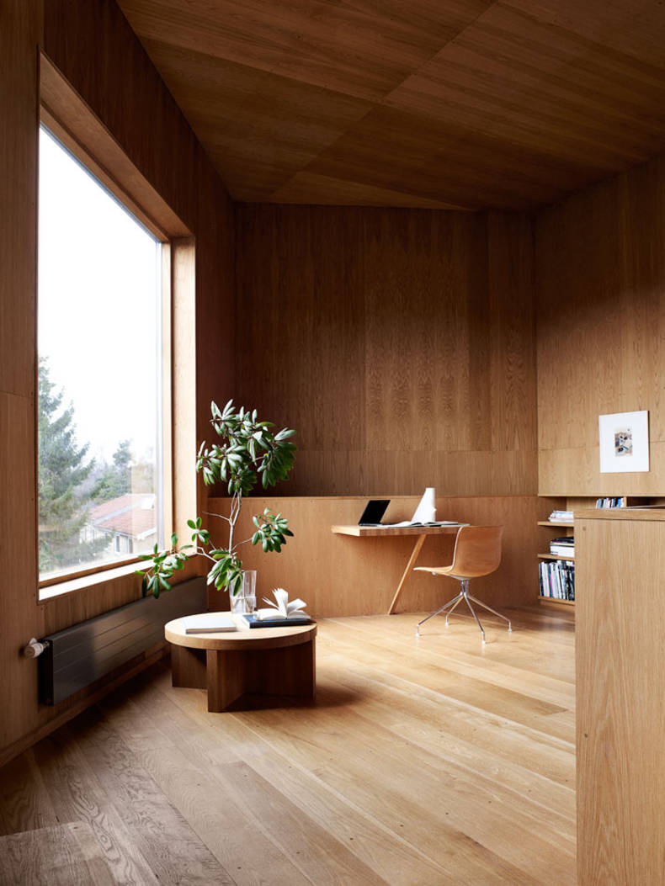Interior design & architecture
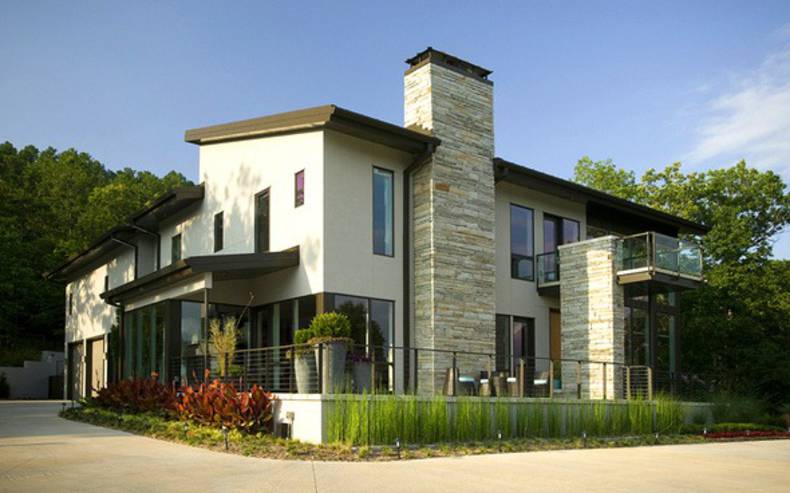
The Carlton Residence is built on calm seven-acres big lush valley full of beatuful trees and lawns. The Herron Horton Architects were asked to design a contemporary home that would consist of clean lines, have no clutter and overlook the valley. The mission was accomplished and the usage of green and blue appliances and furniture make the house warm and welcoming. The house is inhabitated by the young family with two kids which is why it's featured by two great child bedrooms, the cerulean blue one with circles and the lime green one with rectangles. The children bedrooms however can easily be transformed as the kids grow up just by removing the wall decorations. The inner space is very well connected with outside with those big glass facades and colours reminding of the blue sky and green grass.
More photos →
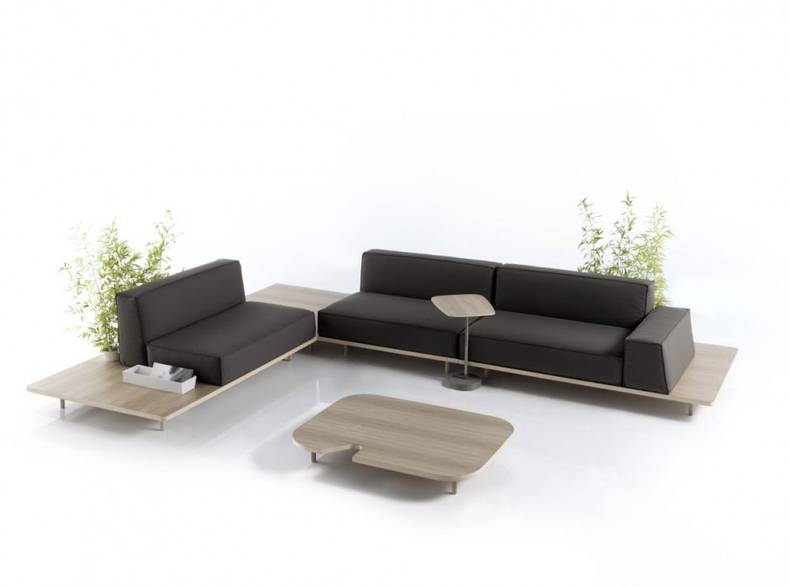
The MUS is a furniture collection perfect for any contemporary living room. It was designed by Spanish designer Francesc Rifé for KOO International. The MUS sofa looks quite simple because it makes up from a low wooden base and the cushions on top of it. The sticking out edges of wooden platform are perfect places to put flower pots or something else to decorate the room. The sofa comes in modules that can be assembled together to form the L-sofa. It doesn’t only looks great, but also very comfortable – you can spend hours in a half-lying position this sofa provides. The collection also includes coffee tables, side tables and auxiliary accessories such as garden boxes and magazine racks.
More photos →
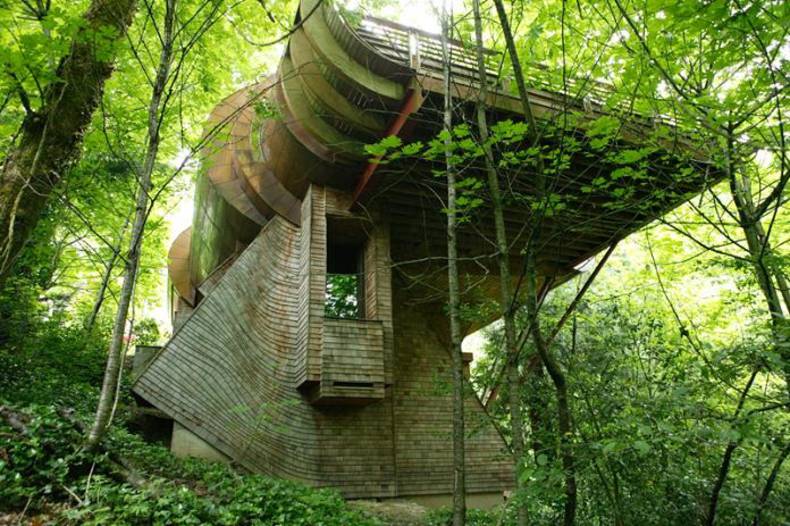
It took 7 years for this project to come to reality and it’s easy to understand why. This is probably the most unusual house that we reviewed so far. There are only few straight lines in it’s design. Dominating curves harmonize the house with the surrounding nature and some elements of steampunk make it look exotic and mysterious. The round hallway to the cylindrical lounge is in the focal point of the interior. Large panoramic windows let in the calmness of Portland forests making the house a perfect place to escape from the city bustle.
More photos →
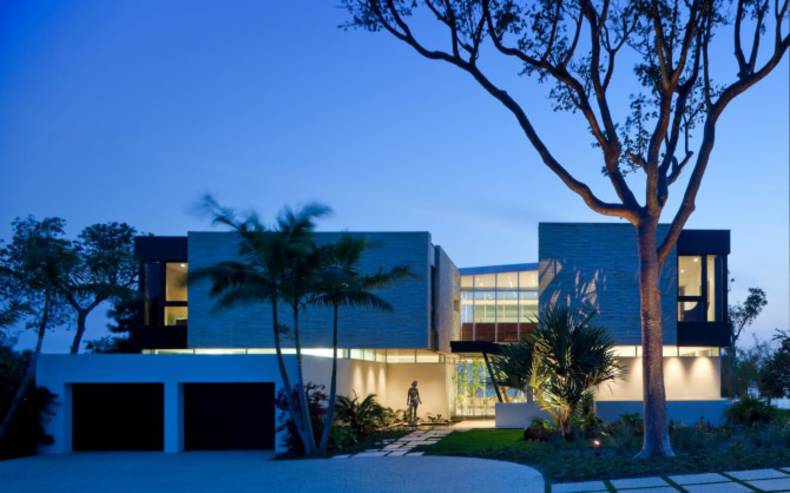
This cool house was built in 2008 on the picturesque location in the small town of Sewall Point, Florida. Externally the house is an amalgamation of many separate interlocking rectilinear volumes. The blocks are built of different materials – some of them are of Italian limestone, some are of glass and aluminum. Frankenstein was created with a similar approach, however this building is beautiful and that is a result of very thorough architect’s work. Interior of the house echoes with the outside look. An abundance of mahogany framed windows lets plenty of sunlight in and reveals dramatic views to the water. To further unite the inner space with the exterior courtyard the bulthaup kitchen is enhanced by a sliding glass wall. For more information visit Huges Umbanhowar Architects website here.
More photos →
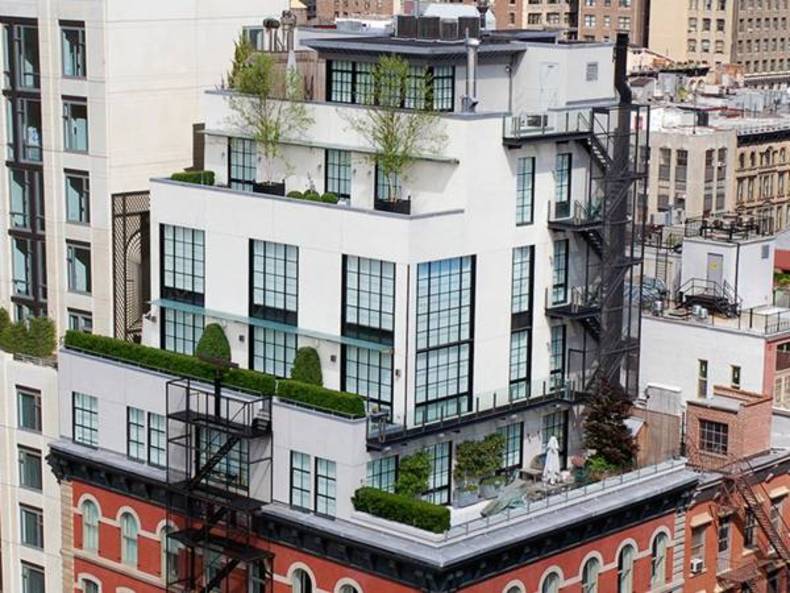
This exclusive 5-storey penthouse apartment in New York sells for $ 28 million. It located in the heart of TriBeCa and impressed with its luxury and outstanding design. Every corner of the "townhouse" has something special. Exterior features include panoramic windows, 3 large terraces plus private roof garden. So an owner can enjoy the view with amazing panoramas of the city. Floors connected by a spiral staircase made of glass and steel and private elevator. Space of 10911 square feet provides opportunities to create unique rooms in different styles. For instance a library and an adjoining lounge with a fireplace made in the classical style and the kitchen, bedrooms are the epitome of contemporary style. This luxury penthouse apartment also has its own roof gym. You see, advantages of this project can be listed infinitely.
More photos →
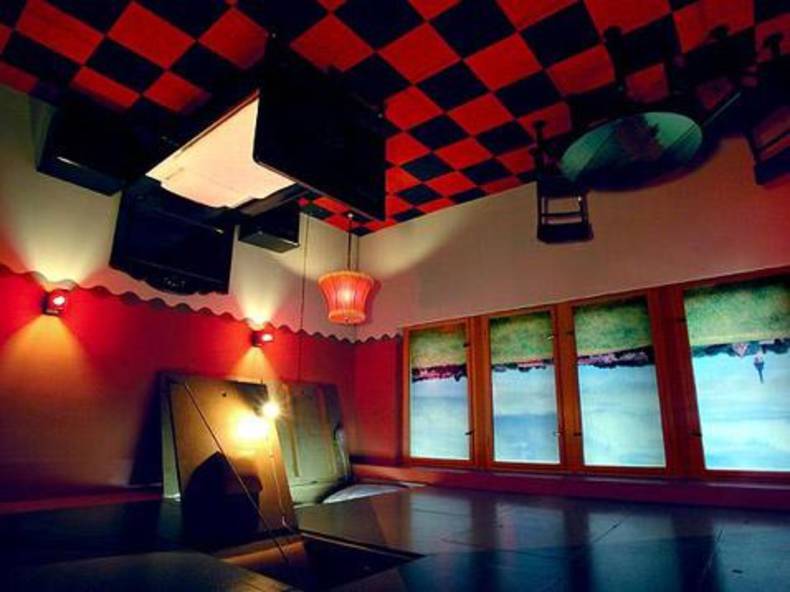
Present to you unusual hotel ‘Propeller Island City Lodge’ in Berlin, created with unrestrained imagination and a little music. This is not a luxurious palace with marble floors and a staff of hundreds of people. It’s a small private hotel, but artistic and romantic people, no doubt, prefer these small apartments more than the most prestigious networks with a certain number of stars in the gilded panels at the entrance. All rooms are designed by German artist, musician and sculptor Lars Stroshen, who is the owner of this hotel. In one room you’ll find bed in the form of coffins, in the second you think you've confused the ceiling and floor. The third room takes you into the forest, in the fourth you see strange mechanisms reminiscent memories of the machines of Leonardo da Vinci or medieval torture-like aggregates. And what do you think about a flying bed?
More photos →
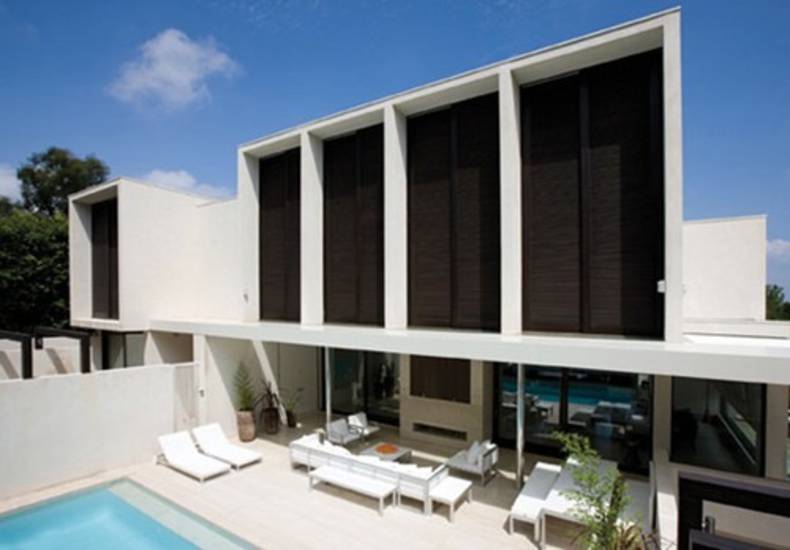
Australian studio Robert Mills Architects has completed Toorak House in Australia. Robert Mills is renowned for innovative modern urban designs. The philosophy of this project from the outset was to create a luxurious contemporary family home. Designers used contrast of white, dark brown and black colors and high-end materials. Spiral staircase, linking the ground floor to the first and second levels, provides a striking sculptural element that contrasts with the cubic character of the interior. In the courtyard you’ll find a small pool and a cozy relaxation area. There is nothing superfluous in the home design, it is the epitome of good taste and luxury.
Visit the Robert Mills Architects website – here.
More photos →
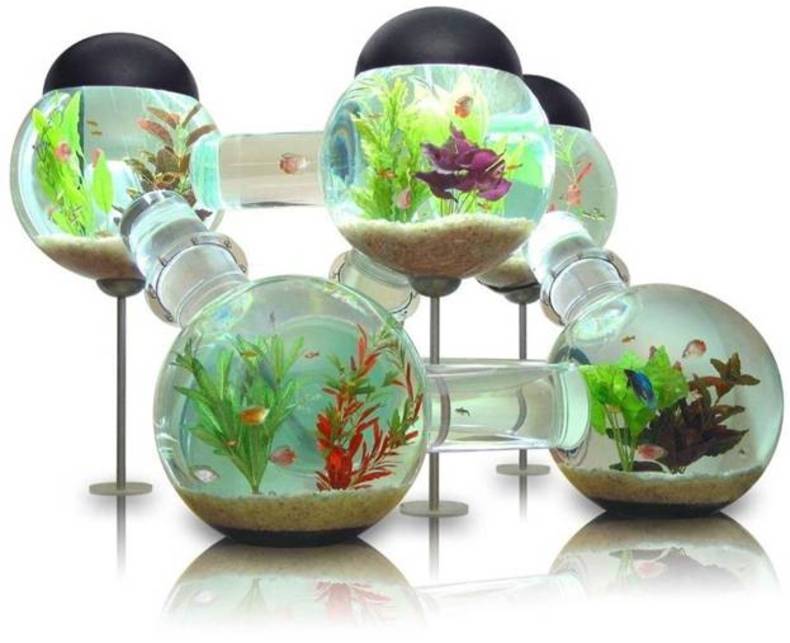
Since childhood we know how looks an aquarium with water, green algae, colorful fish and various houses at the bottom. But it turns out that if we combine several aquariums in a sort of "multi-room fish house", we can get an unusual design that will certainly impress your fish. Designed for tropical and fresh water fish, the 60-gallon aquarium features six water-filled orbs, as well as passageways that allow your fish to swim from one sphere to the next. And for the casual observer, it will be possible follow the movements of fish. It is a real mansion, is not it? And most importantly, you can take care of the aquarium rather easy because of extremely high quality filters used, along with an innovative filter combination.
More photos →









